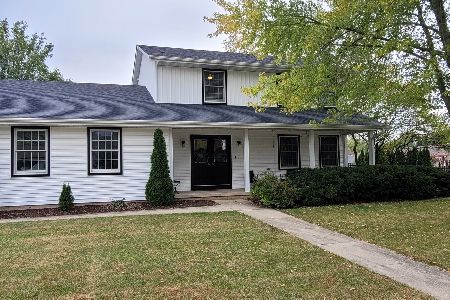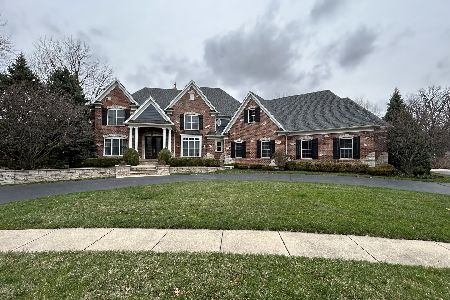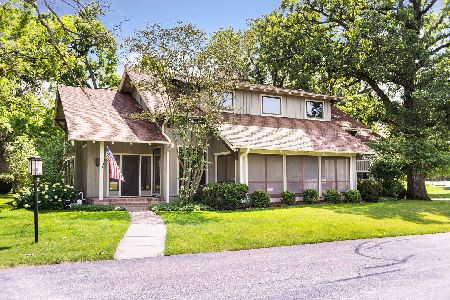475 Merry Oaks Drive, Sycamore, Illinois 60178
$745,000
|
Sold
|
|
| Status: | Closed |
| Sqft: | 5,200 |
| Cost/Sqft: | $144 |
| Beds: | 5 |
| Baths: | 6 |
| Year Built: | 2002 |
| Property Taxes: | $24,334 |
| Days On Market: | 1746 |
| Lot Size: | 0,66 |
Description
Spectacular Private Escape! Tucked away on a quiet cul-de-sac, but still convenient to dining, shopping and schools. Custom 5200 sq ft, true 5 bd, 5.5 bath. Spacious .66 acre wooded/pond lot provides privacy and beautiful views. Additional 1800 sq ft finished English walkout basement w/10 ft ceilings, heated floors, wet bar, playrooms, media room, bathroom, wine cellar, and 1100 sq ft of unfinished storage. 4 car garage with radiant heat. 42x18 ft in-ground pool with new liner, new pump, and new automatic cover in 2020. Brick paver patio and two-level Trex deck make the backyard a great place to relax. Master suite on 1st floor and 4 large bedrooms with 3 baths (2 en-suite, 1 Jack-n-Jill) on 2nd floor with large walk-in unfinished space above garage. 1st floor office perfect for working from home. Granite counters in kitchen & all baths. Hardwood flrs refinished in 2019. Open floor plan with large windows and lots of natural light. Easy access to a beautiful park district path. MLS # 11064968
Property Specifics
| Single Family | |
| — | |
| Traditional | |
| 2002 | |
| Full,English | |
| — | |
| No | |
| 0.66 |
| De Kalb | |
| Merry Oaks | |
| 425 / Annual | |
| None | |
| Public | |
| Public Sewer | |
| 11064968 | |
| 0620451002 |
Nearby Schools
| NAME: | DISTRICT: | DISTANCE: | |
|---|---|---|---|
|
Grade School
North Elementary School |
427 | — | |
|
Middle School
Sycamore Middle School |
427 | Not in DB | |
|
High School
Sycamore High School |
427 | Not in DB | |
Property History
| DATE: | EVENT: | PRICE: | SOURCE: |
|---|---|---|---|
| 27 May, 2021 | Sold | $745,000 | MRED MLS |
| 28 Apr, 2021 | Under contract | $749,000 | MRED MLS |
| 24 Apr, 2021 | Listed for sale | $749,000 | MRED MLS |
| 25 Apr, 2025 | Sold | $1,000,000 | MRED MLS |
| 20 Dec, 2024 | Under contract | $1,000,000 | MRED MLS |
| 19 Dec, 2024 | Listed for sale | $1,000,000 | MRED MLS |
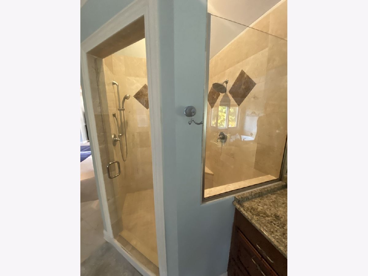
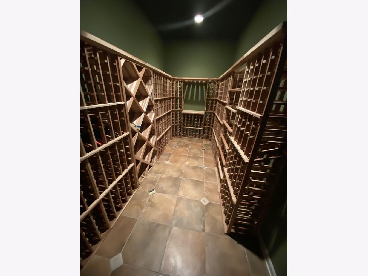
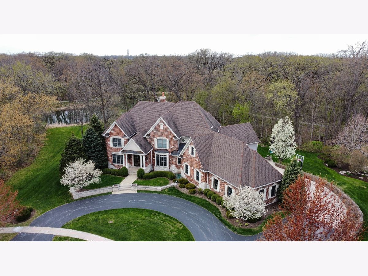
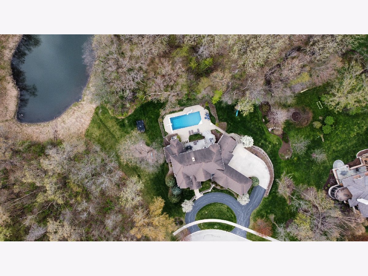
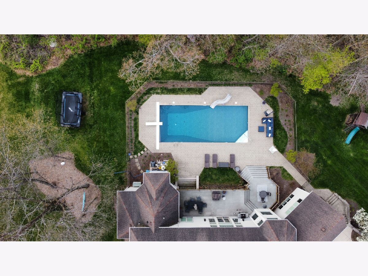
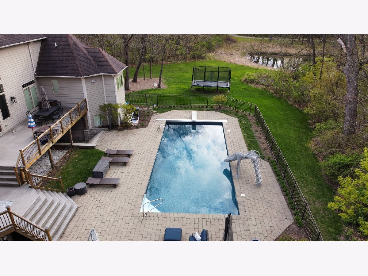
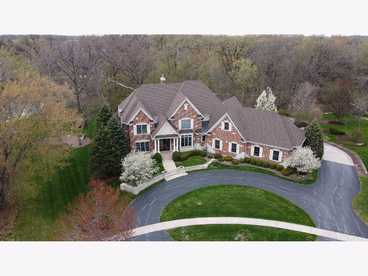
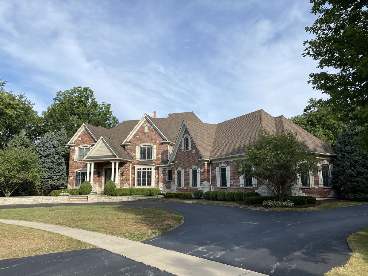
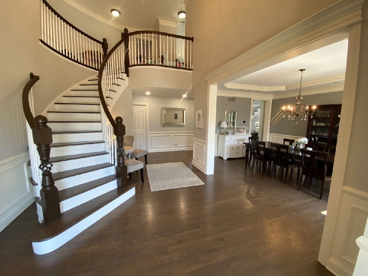
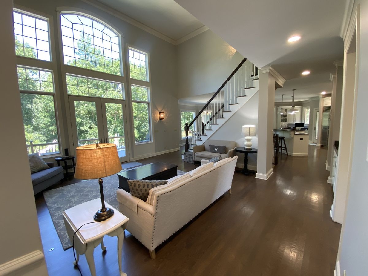
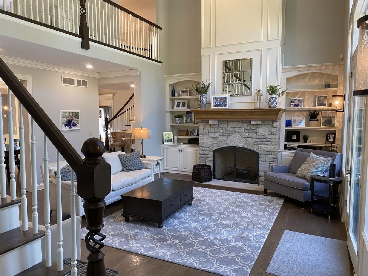
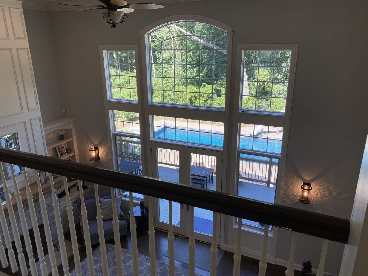
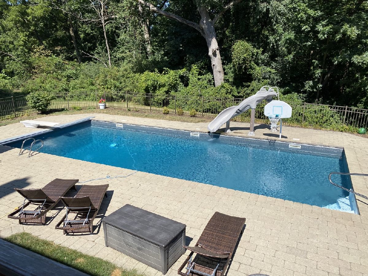
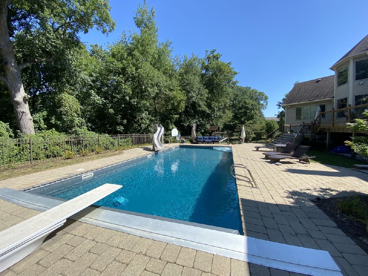
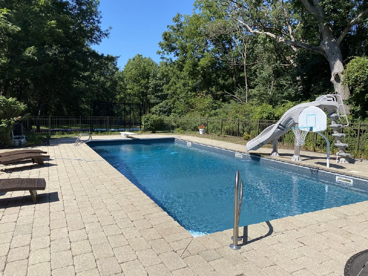
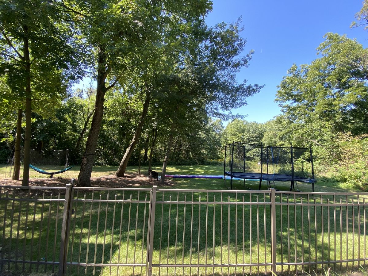
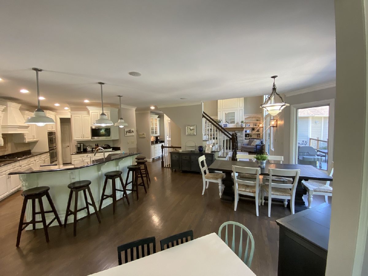
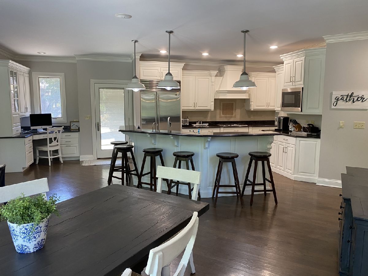
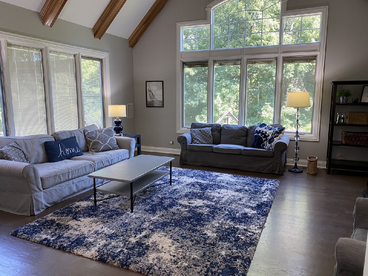
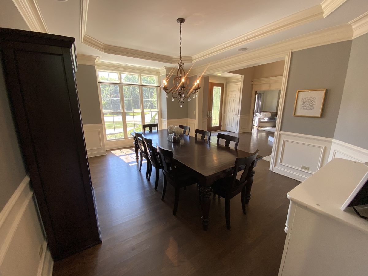
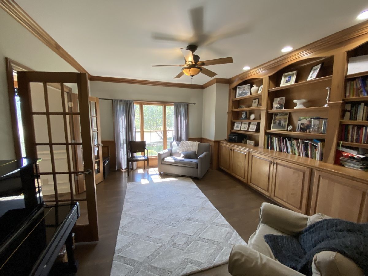
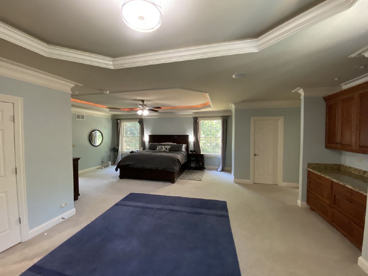
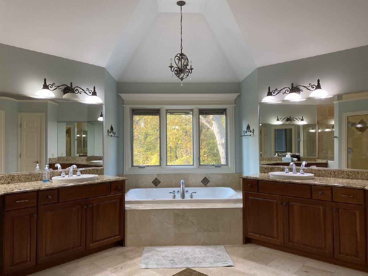
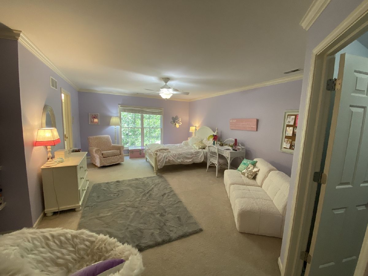
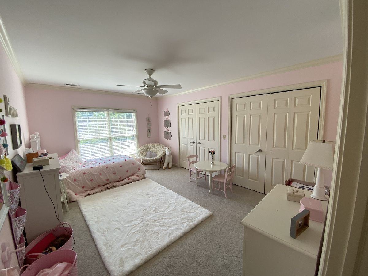
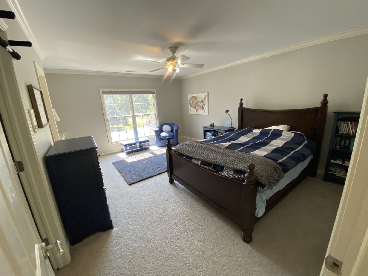
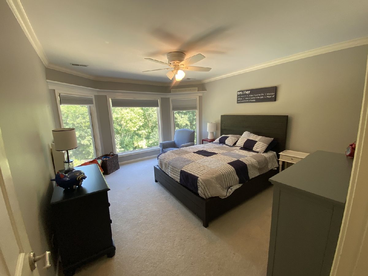
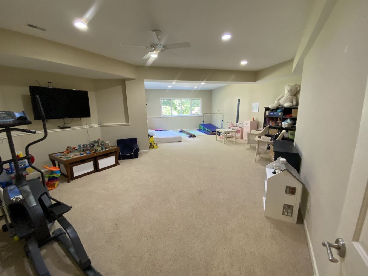
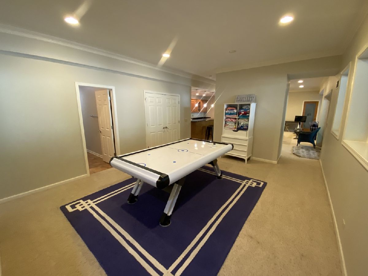
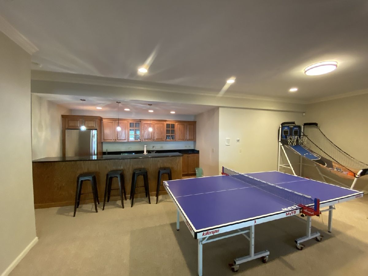
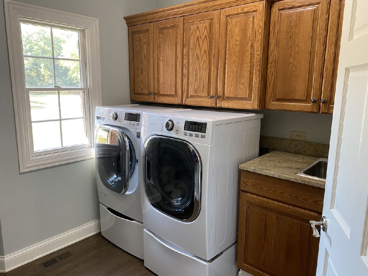
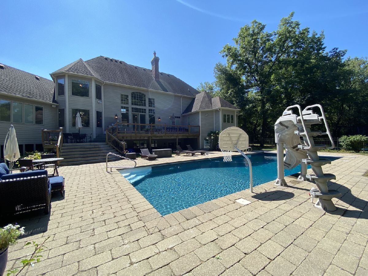
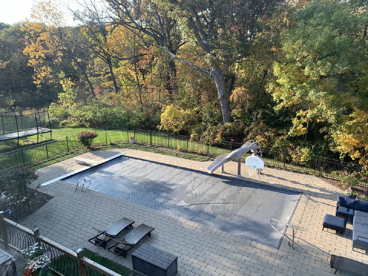
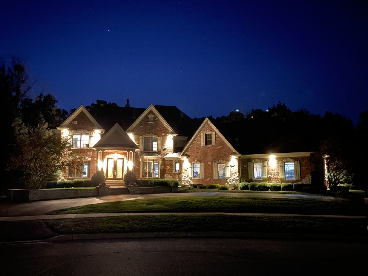
Room Specifics
Total Bedrooms: 5
Bedrooms Above Ground: 5
Bedrooms Below Ground: 0
Dimensions: —
Floor Type: Carpet
Dimensions: —
Floor Type: Carpet
Dimensions: —
Floor Type: Carpet
Dimensions: —
Floor Type: —
Full Bathrooms: 6
Bathroom Amenities: Whirlpool,Separate Shower,Double Sink,Double Shower,Soaking Tub
Bathroom in Basement: 1
Rooms: Bedroom 5,Den,Other Room
Basement Description: Finished,Exterior Access
Other Specifics
| 4 | |
| Concrete Perimeter | |
| Asphalt,Concrete,Circular | |
| Deck, Brick Paver Patio, In Ground Pool, Storms/Screens | |
| Cul-De-Sac,Landscaped,Pond(s),Water View,Wooded,Mature Trees | |
| 100.75X76.98X197.23X163.54 | |
| Dormer,Full,Unfinished | |
| Full | |
| Vaulted/Cathedral Ceilings, Hardwood Floors, Heated Floors, First Floor Bedroom, First Floor Laundry, Built-in Features | |
| Double Oven, Microwave, Dishwasher, High End Refrigerator, Washer, Dryer, Disposal, Stainless Steel Appliance(s) | |
| Not in DB | |
| Park, Lake, Curbs, Sidewalks, Street Lights, Street Paved | |
| — | |
| — | |
| Wood Burning, Gas Starter |
Tax History
| Year | Property Taxes |
|---|---|
| 2021 | $24,334 |
| 2025 | $30,000 |
Contact Agent
Nearby Similar Homes
Nearby Sold Comparables
Contact Agent
Listing Provided By
Metro Realty Inc.

