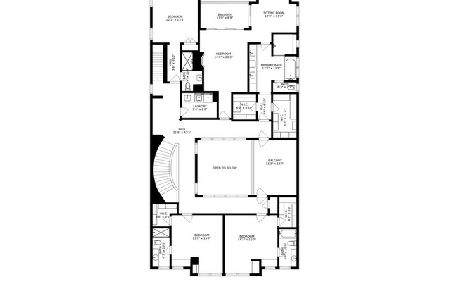4651 Paulina Street, Uptown, Chicago, Illinois 60640
$950,000
|
Sold
|
|
| Status: | Closed |
| Sqft: | 3,952 |
| Cost/Sqft: | $253 |
| Beds: | 6 |
| Baths: | 3 |
| Year Built: | 1896 |
| Property Taxes: | $15,005 |
| Days On Market: | 2734 |
| Lot Size: | 0,19 |
Description
4651 N. Paulina. 50 x 165, this lot has a lot to offer! Full of vintage details impossible to find in today's market, iconic columns set the tone as you step onto the large wrap around porch. Front vestibule, foyer and master staircase create a grand welcome. Huge rooms, high ceilings and wood frame construction let you dream big and rehab bigger with 3,430 square feet on first and second floors alone. First floor highlights: Sunny kitchen, breakfast room connected to both family and dining rooms. Breakfast room opens onto a large deck that steps down into lush backyard space. Second floor: 5 bedrooms, large 2nd bathroom with soaking tub, walk in shower and laundry room! Big house, big convenience. Skylights make 3rd floor attic bright and ready to complete as you dream. Basement includes abundant storage, crafts room, workshop. Lot is steps away from NEW Ravenswood Metra stop, Mariano's and LA Fitness and very close to Lycee Francais de Chicago school, Lincoln Square, Andersonville.
Property Specifics
| Single Family | |
| — | |
| Victorian | |
| 1896 | |
| Full | |
| — | |
| No | |
| 0.19 |
| Cook | |
| — | |
| 0 / Not Applicable | |
| None | |
| Lake Michigan,Public | |
| Public Sewer | |
| 09991448 | |
| 14182110020000 |
Property History
| DATE: | EVENT: | PRICE: | SOURCE: |
|---|---|---|---|
| 7 Aug, 2018 | Sold | $950,000 | MRED MLS |
| 20 Jul, 2018 | Under contract | $999,000 | MRED MLS |
| 20 Jun, 2018 | Listed for sale | $999,000 | MRED MLS |
Room Specifics
Total Bedrooms: 6
Bedrooms Above Ground: 6
Bedrooms Below Ground: 0
Dimensions: —
Floor Type: Carpet
Dimensions: —
Floor Type: Carpet
Dimensions: —
Floor Type: Carpet
Dimensions: —
Floor Type: —
Dimensions: —
Floor Type: —
Full Bathrooms: 3
Bathroom Amenities: Separate Shower,Double Sink,Soaking Tub
Bathroom in Basement: 0
Rooms: Attic,Bonus Room,Bedroom 5,Bedroom 6,Breakfast Room,Foyer,Library
Basement Description: Partially Finished
Other Specifics
| — | |
| Stone | |
| Side Drive | |
| — | |
| — | |
| 50' X 165' | |
| Full,Interior Stair,Unfinished | |
| Full | |
| Skylight(s), Hot Tub, Hardwood Floors, Second Floor Laundry | |
| Range, Refrigerator, Washer, Dryer | |
| Not in DB | |
| Sidewalks, Street Lights, Street Paved | |
| — | |
| — | |
| Wood Burning Stove |
Tax History
| Year | Property Taxes |
|---|---|
| 2018 | $15,005 |
Contact Agent
Nearby Similar Homes
Nearby Sold Comparables
Contact Agent
Listing Provided By
@properties











