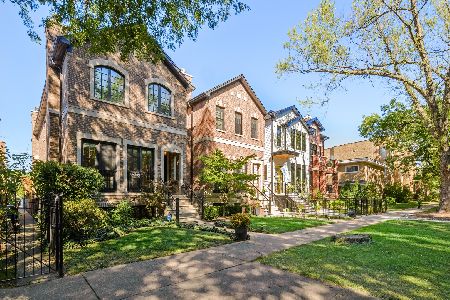4647 Paulina Street, Uptown, Chicago, Illinois 60640
$700,000
|
Sold
|
|
| Status: | Closed |
| Sqft: | 0 |
| Cost/Sqft: | — |
| Beds: | 4 |
| Baths: | 4 |
| Year Built: | 1886 |
| Property Taxes: | $7,859 |
| Days On Market: | 4846 |
| Lot Size: | 0,00 |
Description
Vintage Victorian exterior w/new construction interior on extra deep lot. 3 BRS & 2 full bths on 2nd lvl Mstr-ste w/high end marble BA, dble vanity, sep shwer & soaking tub. Chef's kit w/upgraded cabs, ss appl's,built in microwave, vented hood & rm for brkfst tble. Huge 17x15 deck off kit. DR w/wet bar & wine frig opens to main liv area - great for entertaining. 4th BR w/full ba, fam rm & lrg laundry rm w/xtra stge.
Property Specifics
| Single Family | |
| — | |
| Victorian | |
| 1886 | |
| Full | |
| — | |
| No | |
| — |
| Cook | |
| — | |
| 0 / Not Applicable | |
| None | |
| Lake Michigan | |
| Public Sewer | |
| 08153949 | |
| 14182110180000 |
Nearby Schools
| NAME: | DISTRICT: | DISTANCE: | |
|---|---|---|---|
|
Grade School
Ravenswood Elementary School |
299 | — | |
Property History
| DATE: | EVENT: | PRICE: | SOURCE: |
|---|---|---|---|
| 28 Feb, 2013 | Sold | $700,000 | MRED MLS |
| 18 Dec, 2012 | Under contract | $749,000 | MRED MLS |
| — | Last price change | $789,000 | MRED MLS |
| 7 Sep, 2012 | Listed for sale | $789,000 | MRED MLS |
Room Specifics
Total Bedrooms: 4
Bedrooms Above Ground: 4
Bedrooms Below Ground: 0
Dimensions: —
Floor Type: Hardwood
Dimensions: —
Floor Type: Hardwood
Dimensions: —
Floor Type: Carpet
Full Bathrooms: 4
Bathroom Amenities: Separate Shower,Double Sink,Soaking Tub
Bathroom in Basement: 1
Rooms: Deck
Basement Description: Finished
Other Specifics
| 2 | |
| Brick/Mortar | |
| — | |
| Deck, Porch | |
| — | |
| 25X165 | |
| — | |
| Full | |
| Vaulted/Cathedral Ceilings, Skylight(s), Bar-Wet, Hardwood Floors | |
| — | |
| Not in DB | |
| — | |
| — | |
| — | |
| Wood Burning, Gas Log, Gas Starter |
Tax History
| Year | Property Taxes |
|---|---|
| 2013 | $7,859 |
Contact Agent
Nearby Similar Homes
Nearby Sold Comparables
Contact Agent
Listing Provided By
Berkshire Hathaway HomeServices KoenigRubloff










