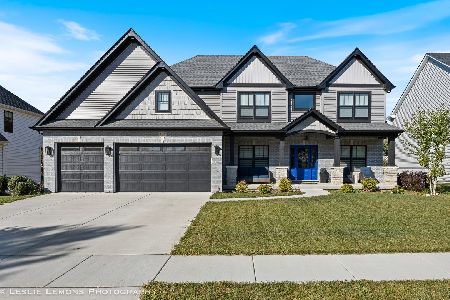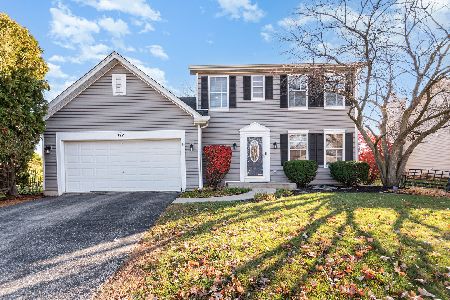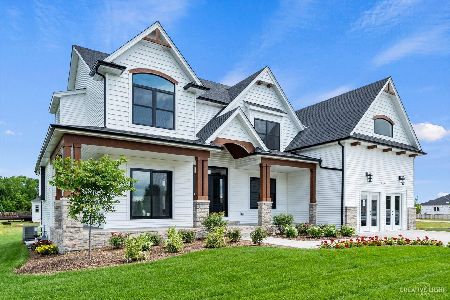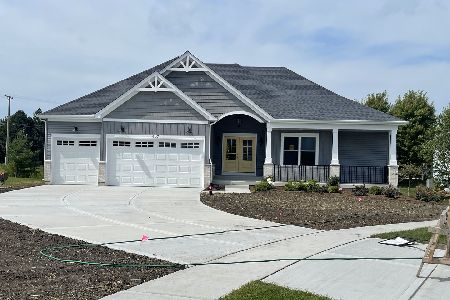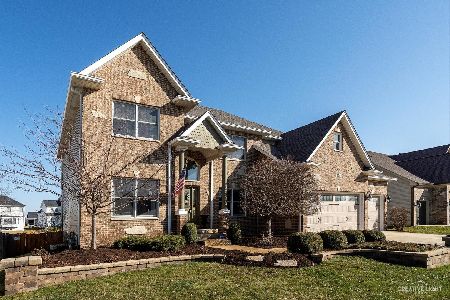466 Deerfield Drive, Oswego, Illinois 60543
$685,000
|
Sold
|
|
| Status: | Closed |
| Sqft: | 3,150 |
| Cost/Sqft: | $222 |
| Beds: | 4 |
| Baths: | 4 |
| Year Built: | 2022 |
| Property Taxes: | $14,496 |
| Days On Market: | 403 |
| Lot Size: | 0,35 |
Description
Fantastic opportunity to own a recently built home in Deerpath Trails -No waiting to build! This stunning four-bedroom, three-and-a-half-bathroom home, built just a few years ago, offers modern living with an open floor plan perfect for both relaxation and entertaining. As you step inside, you are greeted by spacious, light- filled rooms that seamlessly flow from one area to the next. The main living area boasts high ceilings, large windows, and sleek finishes that create a bright, airy atmosphere throughout. The gourmet kitchen is a chef's dream, featuring stainless steel appliances, a large island with seating, and ample cabinet space. The adjoining living and dining areas are perfect for hosting family and friends, while a cozy fireplace adds a touch of warmth and charm. Convenient first floor office space. The master suite is a true retreat, offering a private oasis with a luxurious en-suite bathroom complete with a soaking tub, walk-in shower, dual vanities, and a spacious walk-in closet. Three additional well-appointed bedrooms provide ample space for family or guests, with two additional full bathrooms offering modern fixtures and finishes. A convenient half bath is located on the main level for guests. Outside, the backyard provides a perfect space for outdoor gatherings with a fantastic deck. Located in a desirable neighborhood with easy access to local amenities, schools and parks, this home blends contemporary style with comfort, making it an ideal choice for modern living.
Property Specifics
| Single Family | |
| — | |
| — | |
| 2022 | |
| — | |
| — | |
| No | |
| 0.35 |
| Kendall | |
| Deerpath Trails | |
| 160 / Annual | |
| — | |
| — | |
| — | |
| 12218163 | |
| 0329205007 |
Nearby Schools
| NAME: | DISTRICT: | DISTANCE: | |
|---|---|---|---|
|
Grade School
Prairie Point Elementary School |
308 | — | |
|
Middle School
Traughber Junior High School |
308 | Not in DB | |
|
High School
Oswego High School |
308 | Not in DB | |
Property History
| DATE: | EVENT: | PRICE: | SOURCE: |
|---|---|---|---|
| 3 Jun, 2022 | Sold | $622,530 | MRED MLS |
| 16 Mar, 2022 | Under contract | $616,550 | MRED MLS |
| 16 Mar, 2022 | Listed for sale | $616,550 | MRED MLS |
| 7 Feb, 2025 | Sold | $685,000 | MRED MLS |
| 7 Jan, 2025 | Under contract | $700,000 | MRED MLS |
| 5 Dec, 2024 | Listed for sale | $700,000 | MRED MLS |
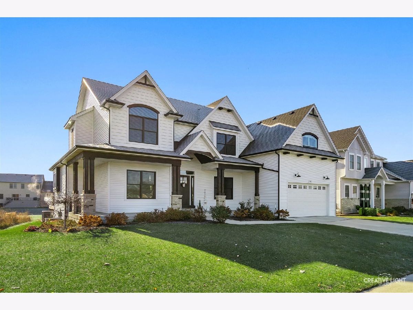
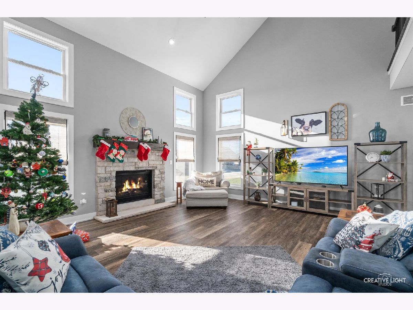
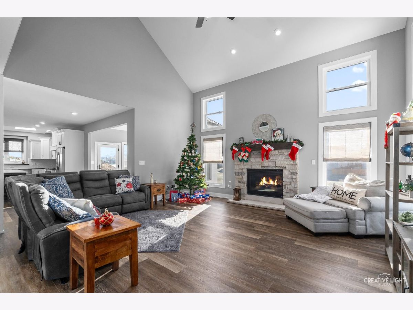
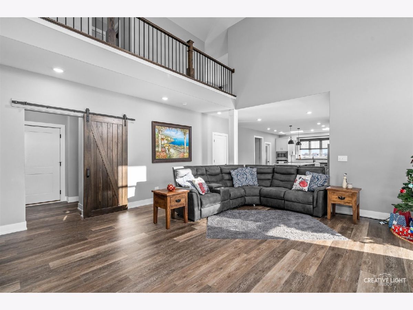
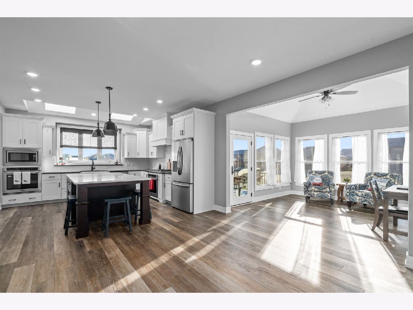
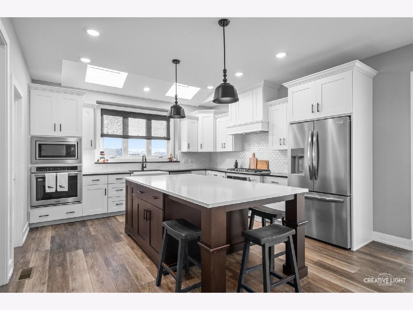
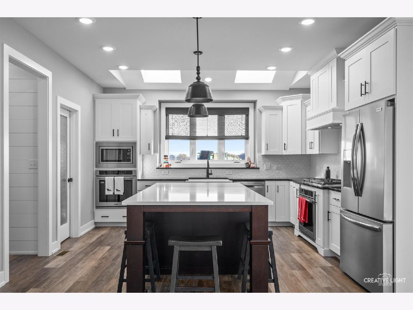
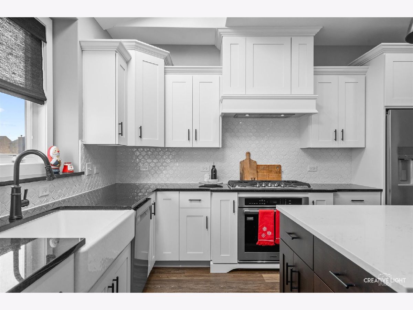
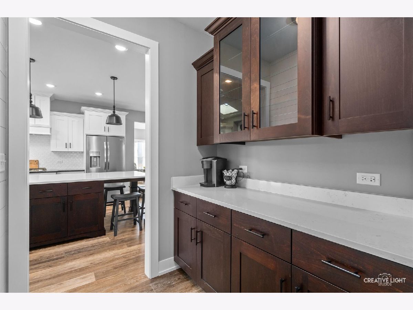
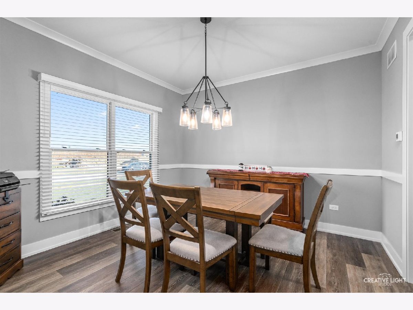
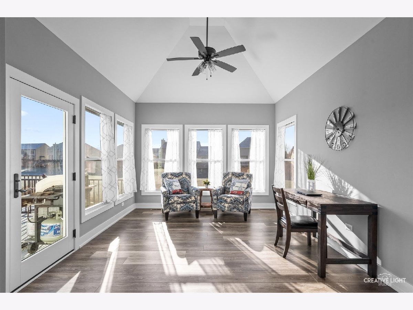
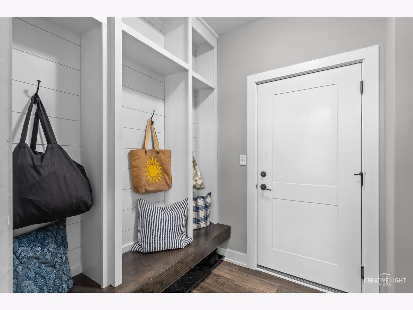
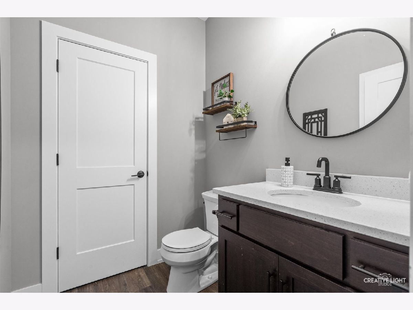
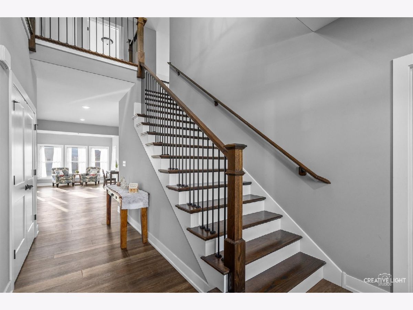
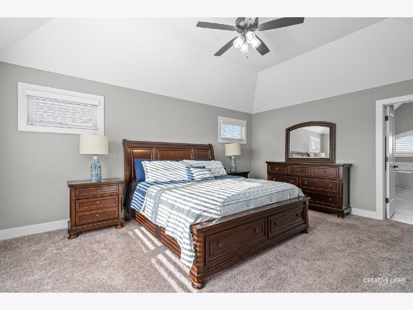
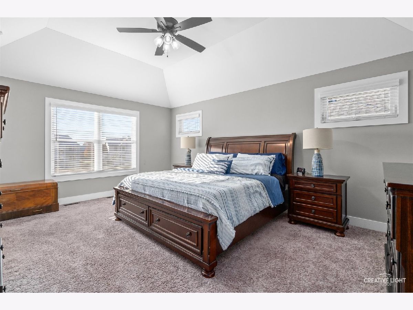
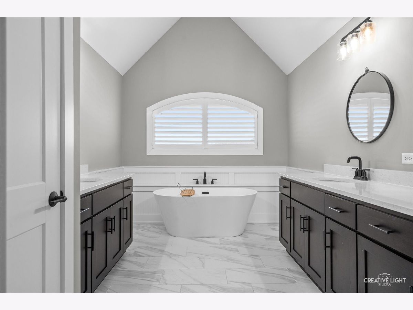
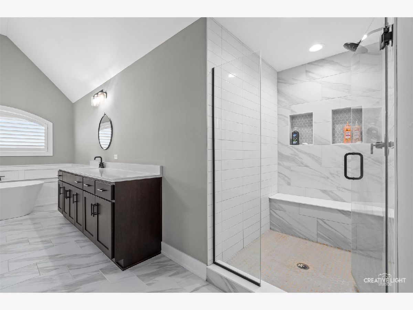
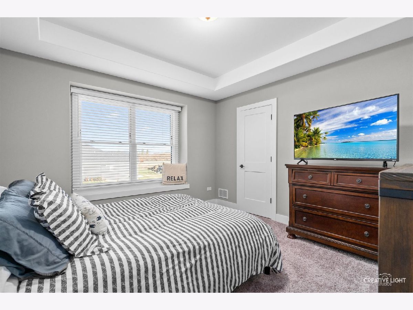
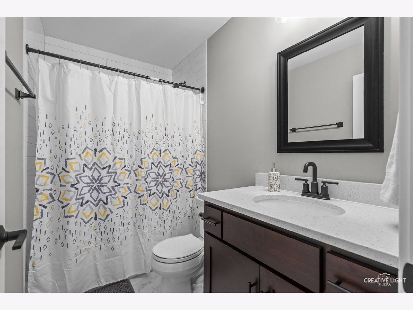
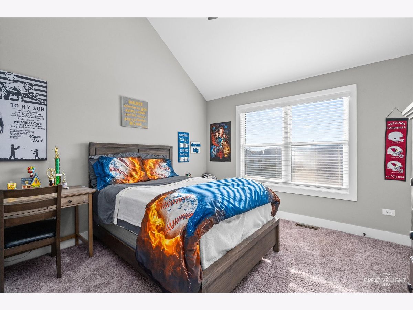
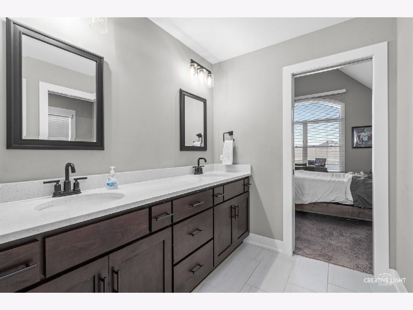
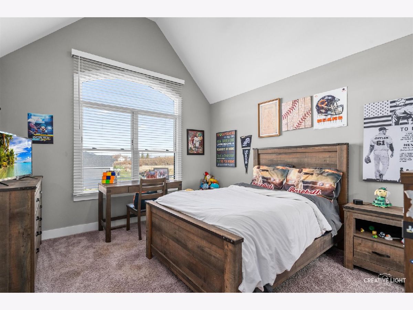
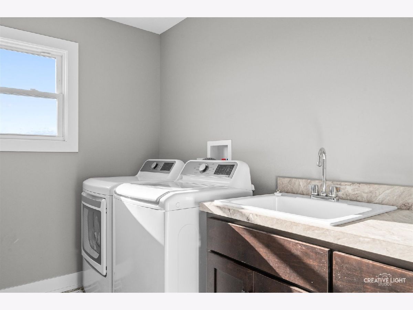
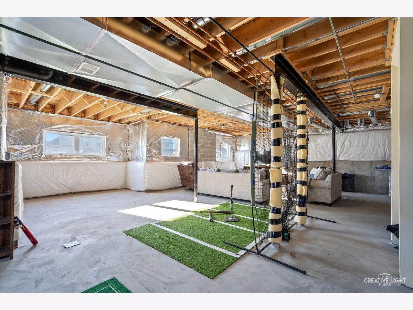
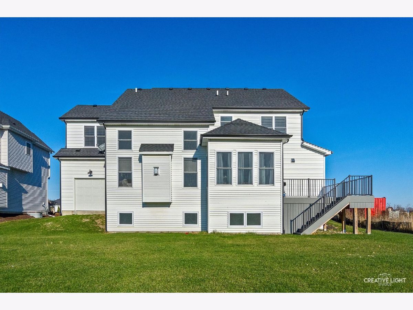
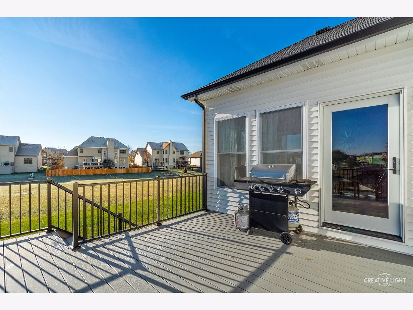
Room Specifics
Total Bedrooms: 4
Bedrooms Above Ground: 4
Bedrooms Below Ground: 0
Dimensions: —
Floor Type: —
Dimensions: —
Floor Type: —
Dimensions: —
Floor Type: —
Full Bathrooms: 4
Bathroom Amenities: Separate Shower,Double Sink,Garden Tub
Bathroom in Basement: 0
Rooms: —
Basement Description: Partially Finished
Other Specifics
| 3 | |
| — | |
| Concrete | |
| — | |
| — | |
| 0.35 | |
| — | |
| — | |
| — | |
| — | |
| Not in DB | |
| — | |
| — | |
| — | |
| — |
Tax History
| Year | Property Taxes |
|---|---|
| 2025 | $14,496 |
Contact Agent
Nearby Similar Homes
Nearby Sold Comparables
Contact Agent
Listing Provided By
Keller Williams Infinity




