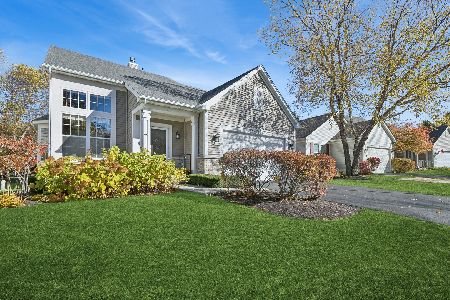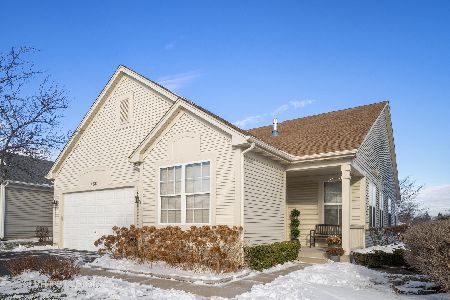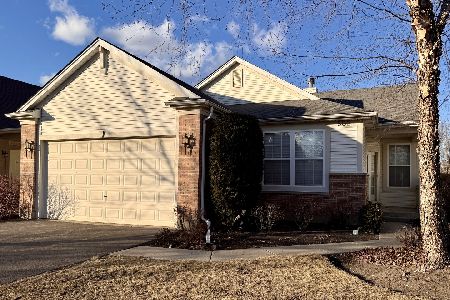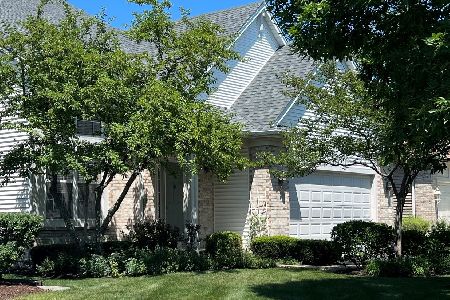466 Longfield Lane, Grayslake, Illinois 60030
$335,000
|
Sold
|
|
| Status: | Closed |
| Sqft: | 2,044 |
| Cost/Sqft: | $164 |
| Beds: | 2 |
| Baths: | 3 |
| Year Built: | 2001 |
| Property Taxes: | $11,075 |
| Days On Market: | 2371 |
| Lot Size: | 0,14 |
Description
Gorgeous premium location backing to the fairway. Views are stunning in this 3 BR/3BA/Office home! Enjoy easy living here in a 55 and older community. This immaculate interior will impress. It is loaded with upgrades including crown molding, hardwood floors, and cathedral ceilings. The kitchen includes an eating area, under cabinet lighting, Corian counters, 42" cabinets, and a breakfast bar. Surround sound is present in the family room along with an elegant brick gas fireplace for your enjoyment. First floor laundry boasts oak cabinets and easy access to garage. Check out the beautiful master suite with hardwood floors and designer lighting. The master bath also delights with a soaking tub, tile floors and a separate shower. Don't miss the full basement which includes another full bathroom and bedroom...perfect for guests! A huge rec room, storage, and handy man area finish this space. Better hurry on this one, it won't last.
Property Specifics
| Single Family | |
| — | |
| Ranch | |
| 2001 | |
| Full | |
| RANCH | |
| No | |
| 0.14 |
| Lake | |
| Carillon North | |
| 235 / Monthly | |
| Insurance,Clubhouse,Exercise Facilities,Pool,Exterior Maintenance,Snow Removal | |
| Lake Michigan,Public | |
| Public Sewer, Sewer-Storm | |
| 10381009 | |
| 06143040210000 |
Property History
| DATE: | EVENT: | PRICE: | SOURCE: |
|---|---|---|---|
| 31 Jul, 2019 | Sold | $335,000 | MRED MLS |
| 17 May, 2019 | Under contract | $335,000 | MRED MLS |
| 15 May, 2019 | Listed for sale | $335,000 | MRED MLS |
| 21 Feb, 2023 | Sold | $390,000 | MRED MLS |
| 20 Jan, 2023 | Under contract | $399,900 | MRED MLS |
| 23 Dec, 2022 | Listed for sale | $399,900 | MRED MLS |
Room Specifics
Total Bedrooms: 3
Bedrooms Above Ground: 2
Bedrooms Below Ground: 1
Dimensions: —
Floor Type: Hardwood
Dimensions: —
Floor Type: Carpet
Full Bathrooms: 3
Bathroom Amenities: Double Sink
Bathroom in Basement: 1
Rooms: Foyer,Recreation Room,Family Room,Office
Basement Description: Finished,Crawl
Other Specifics
| 2 | |
| Concrete Perimeter | |
| Asphalt | |
| Deck, Porch, Storms/Screens | |
| Nature Preserve Adjacent,Wetlands adjacent,Irregular Lot,Landscaped,Water View,Rear of Lot | |
| 51X115X54X118 | |
| Unfinished | |
| Full | |
| Vaulted/Cathedral Ceilings, Hardwood Floors, First Floor Laundry, First Floor Full Bath, Walk-In Closet(s) | |
| — | |
| Not in DB | |
| Clubhouse, Pool, Tennis Courts, Street Lights, Street Paved | |
| — | |
| — | |
| Wood Burning, Gas Log |
Tax History
| Year | Property Taxes |
|---|---|
| 2019 | $11,075 |
| 2023 | $11,498 |
Contact Agent
Nearby Similar Homes
Nearby Sold Comparables
Contact Agent
Listing Provided By
RE/MAX Suburban







