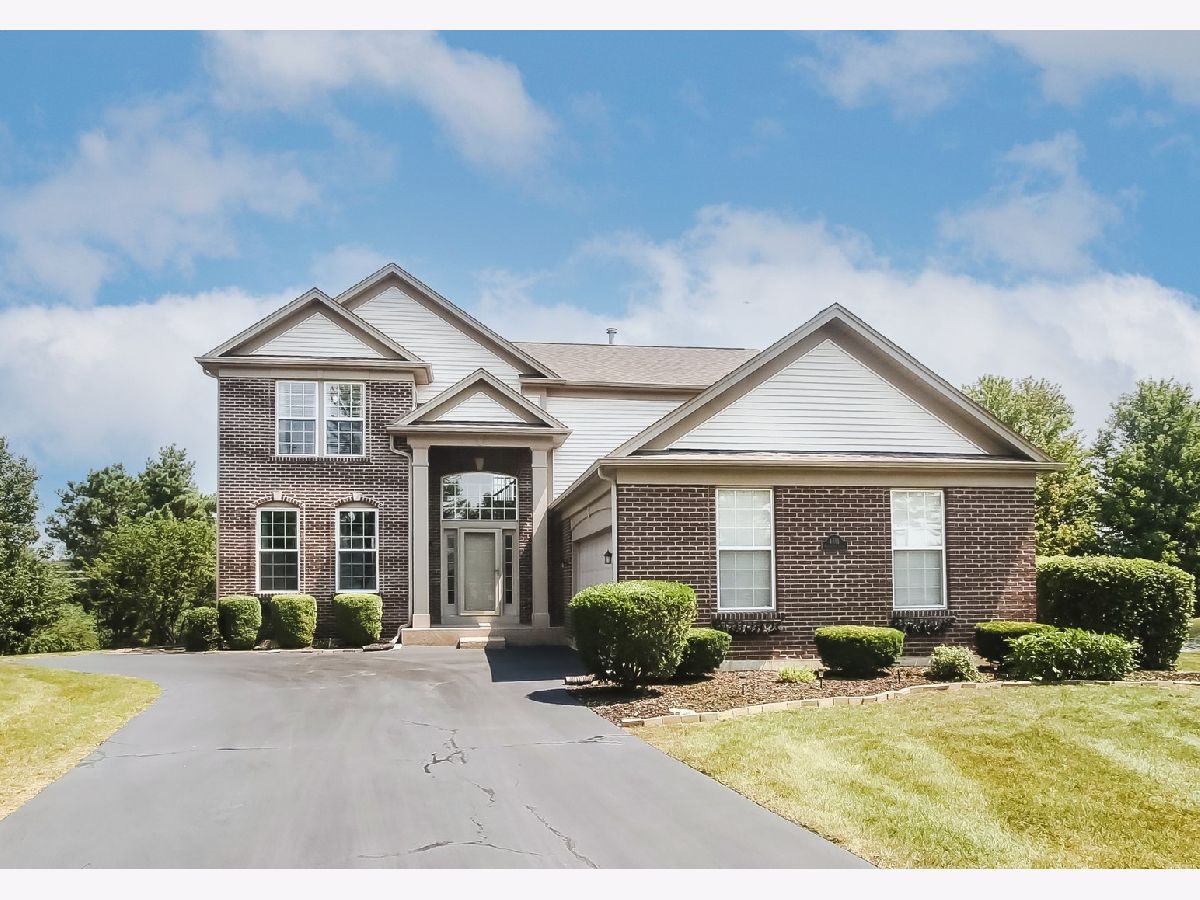4661 Whitehall Court, Algonquin, Illinois 60102
$375,000
|
Sold
|
|
| Status: | Closed |
| Sqft: | 2,303 |
| Cost/Sqft: | $163 |
| Beds: | 4 |
| Baths: | 3 |
| Year Built: | 2001 |
| Property Taxes: | $7,806 |
| Days On Market: | 1640 |
| Lot Size: | 0,41 |
Description
Location, Location, Location ~ Backs to the pond and trails this home has a parklike setting on a premium cul-de-sac lot ~Dramatic two story entry leads you into the 2300+ sq foot home filled with lots of upgrades ~ Crown molding ~ maple hardwood floors ~ spacious eat-in kitchen with newer SS appliances / 42"cabinets/kitchen window has tremendous views of the pond ~ bright, sunlit eating area with sliders to the deck ~ Family room with masonry fireplace ~ Formal separate living and dining rooms ~ Master suite with vaulted ceilings/private bath/walk-in closet ~ Spacious secondary bedrooms ~ second floor laundry ~ Full English basement with bath rough-in ~ Garage with extra storage space ~ Deck to enjoy your everlasting views of nature and ponds ~ Furnace/AC (2017), Softener(2021), Roof(2008), Humidifier(as-is), House painted inside(2020), Lower level windows(2018) ~ Lots of curb appeal and by far the best lot in the subdivision
Property Specifics
| Single Family | |
| — | |
| — | |
| 2001 | |
| Full,English | |
| — | |
| Yes | |
| 0.41 |
| Mc Henry | |
| Manchester Lakes Estates | |
| 180 / Quarterly | |
| Other | |
| Public | |
| Public Sewer | |
| 11169520 | |
| 1826426025 |
Nearby Schools
| NAME: | DISTRICT: | DISTANCE: | |
|---|---|---|---|
|
Grade School
Mackeben Elementary School |
158 | — | |
|
Middle School
Heineman Middle School |
158 | Not in DB | |
|
High School
Huntley Middle School |
158 | Not in DB | |
Property History
| DATE: | EVENT: | PRICE: | SOURCE: |
|---|---|---|---|
| 8 Sep, 2021 | Sold | $375,000 | MRED MLS |
| 2 Aug, 2021 | Under contract | $374,500 | MRED MLS |
| 27 Jul, 2021 | Listed for sale | $374,500 | MRED MLS |

Room Specifics
Total Bedrooms: 4
Bedrooms Above Ground: 4
Bedrooms Below Ground: 0
Dimensions: —
Floor Type: Carpet
Dimensions: —
Floor Type: Carpet
Dimensions: —
Floor Type: Carpet
Full Bathrooms: 3
Bathroom Amenities: Whirlpool,Separate Shower,Double Sink
Bathroom in Basement: 0
Rooms: No additional rooms
Basement Description: Unfinished,Bathroom Rough-In
Other Specifics
| 2.5 | |
| Concrete Perimeter | |
| Asphalt | |
| Deck | |
| Landscaped | |
| 43 X 132 X 136 X 132 | |
| — | |
| Full | |
| Vaulted/Cathedral Ceilings, Hardwood Floors, Second Floor Laundry, Walk-In Closet(s) | |
| Range, Microwave, Dishwasher, Refrigerator, Washer, Dryer, Disposal | |
| Not in DB | |
| Park, Lake, Curbs | |
| — | |
| — | |
| Gas Log, Gas Starter |
Tax History
| Year | Property Taxes |
|---|---|
| 2021 | $7,806 |
Contact Agent
Nearby Similar Homes
Nearby Sold Comparables
Contact Agent
Listing Provided By
RE/MAX Suburban







