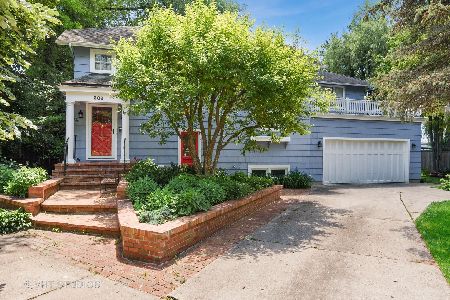467 Willow Road, Winnetka, Illinois 60093
$888,500
|
Sold
|
|
| Status: | Closed |
| Sqft: | 3,461 |
| Cost/Sqft: | $286 |
| Beds: | 5 |
| Baths: | 4 |
| Year Built: | 1916 |
| Property Taxes: | $22,910 |
| Days On Market: | 5331 |
| Lot Size: | 0,32 |
Description
LOCATION! Well maintained 5 Bedrm classic home on double lot in desirable East Winnetka! Seamless addition respects original architectural details w 1st flr Office, Eat-In Kit, Living Rm, Dining Rm & Great Rm. Lower Level w Rec Rm & 2 story Family Rm w sliding doors to sunken patio. Professionally landscaped yard, stone/brick paver drive & sunken patio. Close to absolutely everything! A treasure awaiting your client!
Property Specifics
| Single Family | |
| — | |
| Traditional | |
| 1916 | |
| Full | |
| — | |
| No | |
| 0.32 |
| Cook | |
| East Winnetka | |
| 0 / Not Applicable | |
| None | |
| Lake Michigan | |
| Public Sewer | |
| 07831350 | |
| 05211320090000 |
Nearby Schools
| NAME: | DISTRICT: | DISTANCE: | |
|---|---|---|---|
|
Grade School
Greeley Elementary School |
36 | — | |
|
Middle School
Carleton W Washburne School |
36 | Not in DB | |
|
High School
New Trier Twp H.s. Northfield/wi |
203 | Not in DB | |
|
Alternate Junior High School
The Skokie School |
— | Not in DB | |
Property History
| DATE: | EVENT: | PRICE: | SOURCE: |
|---|---|---|---|
| 15 Dec, 2011 | Sold | $888,500 | MRED MLS |
| 15 Oct, 2011 | Under contract | $989,000 | MRED MLS |
| — | Last price change | $1,100,000 | MRED MLS |
| 13 Jun, 2011 | Listed for sale | $1,100,000 | MRED MLS |
| 11 Aug, 2016 | Sold | $2,020,000 | MRED MLS |
| 13 Jun, 2016 | Under contract | $2,049,000 | MRED MLS |
| 13 Jun, 2016 | Listed for sale | $2,049,000 | MRED MLS |
Room Specifics
Total Bedrooms: 5
Bedrooms Above Ground: 5
Bedrooms Below Ground: 0
Dimensions: —
Floor Type: Hardwood
Dimensions: —
Floor Type: Carpet
Dimensions: —
Floor Type: Carpet
Dimensions: —
Floor Type: —
Full Bathrooms: 4
Bathroom Amenities: Separate Shower
Bathroom in Basement: 0
Rooms: Bedroom 5,Breakfast Room,Foyer,Great Room,Office,Recreation Room
Basement Description: Partially Finished,Exterior Access
Other Specifics
| 2 | |
| Concrete Perimeter | |
| Brick,Gravel | |
| — | |
| Fenced Yard,Irregular Lot,Landscaped | |
| 100X186X22X78X125 | |
| Pull Down Stair,Unfinished | |
| Full | |
| Hardwood Floors, First Floor Bedroom, Second Floor Laundry, First Floor Full Bath | |
| Double Oven, Range, Microwave, Dishwasher, Refrigerator, Disposal | |
| Not in DB | |
| Sidewalks, Street Lights, Street Paved | |
| — | |
| — | |
| Wood Burning, Attached Fireplace Doors/Screen, Gas Log, Gas Starter |
Tax History
| Year | Property Taxes |
|---|---|
| 2011 | $22,910 |
| 2016 | $42,200 |
Contact Agent
Nearby Similar Homes
Nearby Sold Comparables
Contact Agent
Listing Provided By
Coldwell Banker Residential







