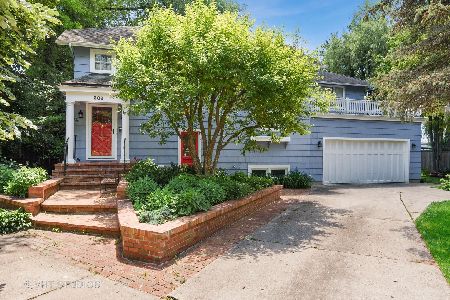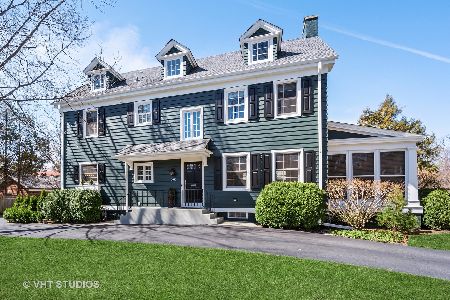485 Willow Road, Winnetka, Illinois 60093
$2,025,000
|
Sold
|
|
| Status: | Closed |
| Sqft: | 0 |
| Cost/Sqft: | — |
| Beds: | 4 |
| Baths: | 6 |
| Year Built: | 2005 |
| Property Taxes: | $37,363 |
| Days On Market: | 3476 |
| Lot Size: | 0,00 |
Description
Pure Perfection! This exquisite, custom red brick center entrance colonial just blocks from the lake is the epitome of a timeless, classic beauty that is always in style. Thoughtfully designed and beautifully built, this stunning home delivers the highest caliber of design elements, elegant finishes, top drawer amenities and superb craftsmanship throughout its 3 levels of finished living space. Set on a lushly landscaped, oversized (65'x 186') setting in a coveted East Winnetka location, this home checks all the boxes. A perfect floor plan. Gorgeous dark hardwood floors, including all 2nd floor BR's. Exquisite millwork. Marvin windows. Loads of storage space. Energy efficient and green features. Tasteful decor. An absolutely spectacular backyard oasis, including lovely gardens, a pretty patio, a storage shed and a 3 car heated garage. THE BEST LOCATION! 3 blocks to the lake and Greeley. Walk to town, New Trier, the beach and the Metra. Absolutely impeccable inside and out.
Property Specifics
| Single Family | |
| — | |
| Colonial | |
| 2005 | |
| Full | |
| — | |
| No | |
| — |
| Cook | |
| — | |
| 0 / Not Applicable | |
| None | |
| Lake Michigan | |
| Public Sewer | |
| 09283272 | |
| 05211320070000 |
Nearby Schools
| NAME: | DISTRICT: | DISTANCE: | |
|---|---|---|---|
|
Grade School
Greeley Elementary School |
36 | — | |
|
Middle School
Carleton W Washburne School |
36 | Not in DB | |
|
High School
New Trier Twp H.s. Northfield/wi |
203 | Not in DB | |
Property History
| DATE: | EVENT: | PRICE: | SOURCE: |
|---|---|---|---|
| 12 Dec, 2016 | Sold | $2,025,000 | MRED MLS |
| 14 Oct, 2016 | Under contract | $2,095,000 | MRED MLS |
| — | Last price change | $2,195,000 | MRED MLS |
| 11 Jul, 2016 | Listed for sale | $2,320,000 | MRED MLS |
Room Specifics
Total Bedrooms: 5
Bedrooms Above Ground: 4
Bedrooms Below Ground: 1
Dimensions: —
Floor Type: Hardwood
Dimensions: —
Floor Type: Hardwood
Dimensions: —
Floor Type: Hardwood
Dimensions: —
Floor Type: —
Full Bathrooms: 6
Bathroom Amenities: Steam Shower,Double Sink,Soaking Tub
Bathroom in Basement: 1
Rooms: Bedroom 5,Library,Recreation Room,Exercise Room,Media Room,Foyer,Mud Room,Walk In Closet
Basement Description: Finished
Other Specifics
| 3 | |
| — | |
| Asphalt | |
| Patio | |
| Landscaped | |
| 65 X 186 | |
| Pull Down Stair | |
| Full | |
| Hardwood Floors, Heated Floors, Second Floor Laundry | |
| Double Oven, Microwave, Dishwasher, High End Refrigerator, Bar Fridge, Washer, Dryer, Disposal | |
| Not in DB | |
| Sidewalks, Street Lights, Street Paved | |
| — | |
| — | |
| Gas Log |
Tax History
| Year | Property Taxes |
|---|---|
| 2016 | $37,363 |
Contact Agent
Nearby Similar Homes
Nearby Sold Comparables
Contact Agent
Listing Provided By
@properties









