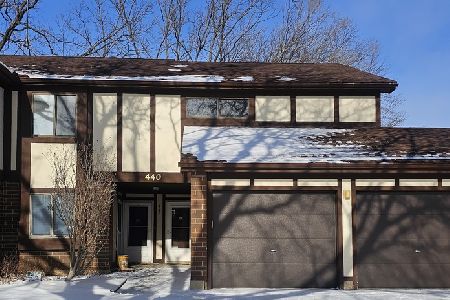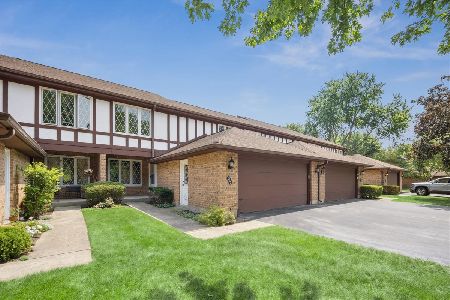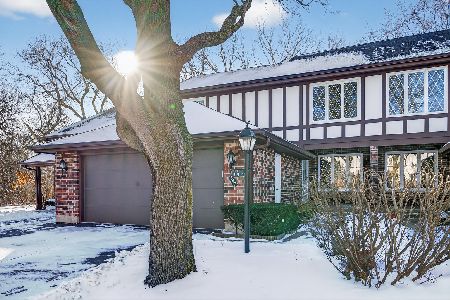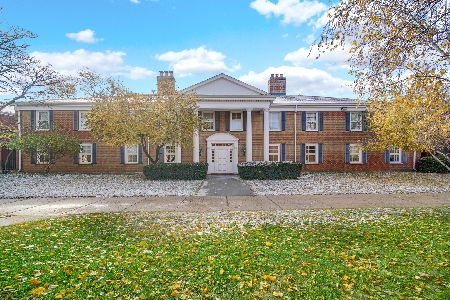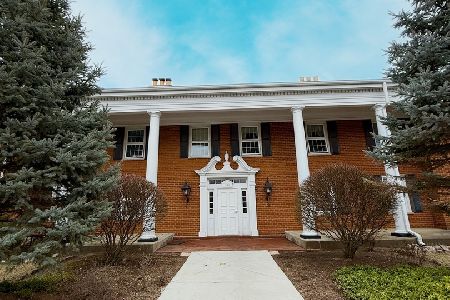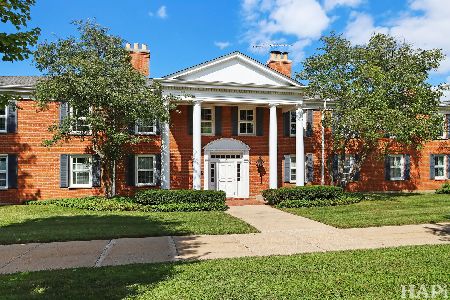468 Berkshire Drive, Crystal Lake, Illinois 60014
$216,500
|
Sold
|
|
| Status: | Closed |
| Sqft: | 1,890 |
| Cost/Sqft: | $114 |
| Beds: | 3 |
| Baths: | 3 |
| Year Built: | 1991 |
| Property Taxes: | $5,022 |
| Days On Market: | 1726 |
| Lot Size: | 0,00 |
Description
This beautiful duplex has an impressive entrance leading into a 2 story living room w/ cathedral ceilings, fireplace and dramatic windows. The large eat in kitchen has plenty of table space, breakfast bar, closet pantry, island and wood accent wall. Upstairs you will find the master bedroom with vaulted ceilings, beautiful window, walk in closet and full master bathroom. Upstairs also includes 2 additional bedrooms and a full bathroom with tub/shower combination. The basement is partially finished with a family/theater room with a large movie screen an projector. There is also an additional room great for storage or could be turned into a private office, possible 4th bedroom or a card room. The basement also has a laundry area and extra storage. Enjoy the summer nights on the large deck with views of a large open common area. All this plus a 2 car garage!
Property Specifics
| Condos/Townhomes | |
| 2 | |
| — | |
| 1991 | |
| Full | |
| 2 STORY | |
| No | |
| — |
| Mc Henry | |
| Berkshire Place | |
| 130 / Monthly | |
| Insurance,Exterior Maintenance,Lawn Care,Snow Removal | |
| Public | |
| Public Sewer | |
| 11103213 | |
| 1907277024 |
Property History
| DATE: | EVENT: | PRICE: | SOURCE: |
|---|---|---|---|
| 11 Feb, 2016 | Sold | $138,500 | MRED MLS |
| 2 Jan, 2016 | Under contract | $149,900 | MRED MLS |
| — | Last price change | $164,900 | MRED MLS |
| 8 Nov, 2015 | Listed for sale | $164,900 | MRED MLS |
| 19 Aug, 2021 | Sold | $216,500 | MRED MLS |
| 8 Jul, 2021 | Under contract | $214,900 | MRED MLS |
| 27 May, 2021 | Listed for sale | $214,900 | MRED MLS |
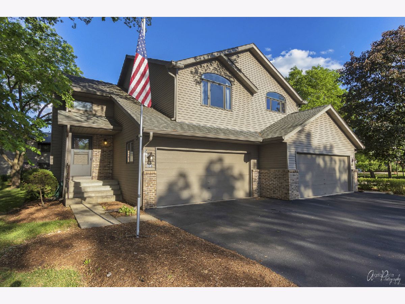
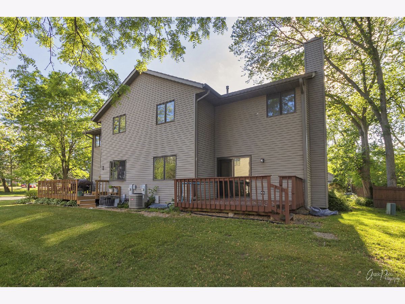
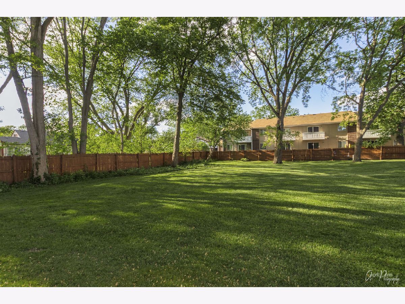
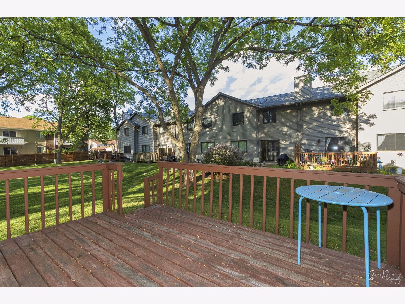
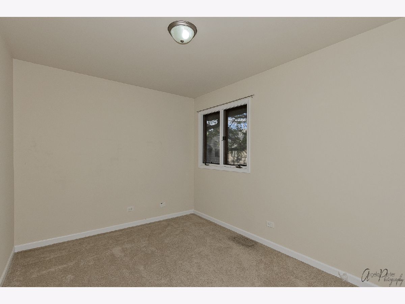
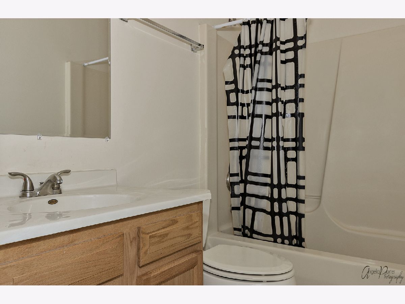
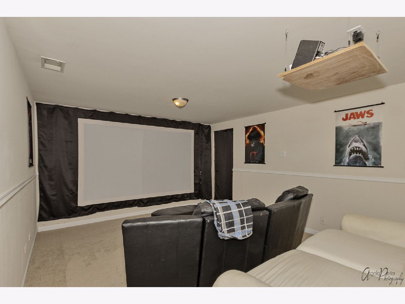
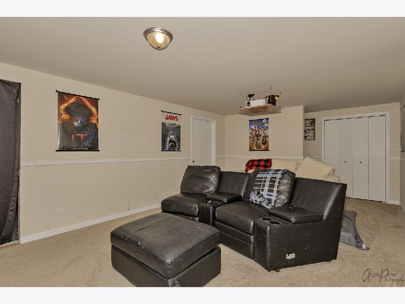
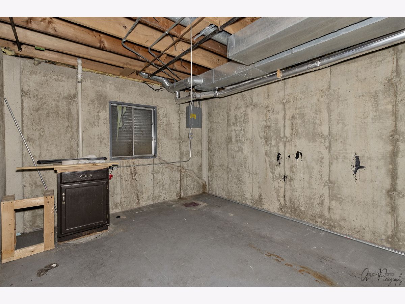
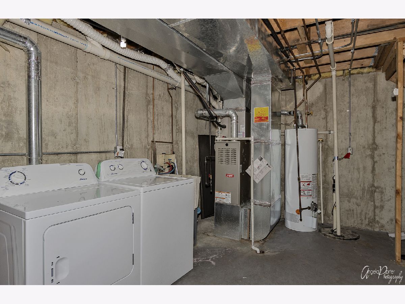
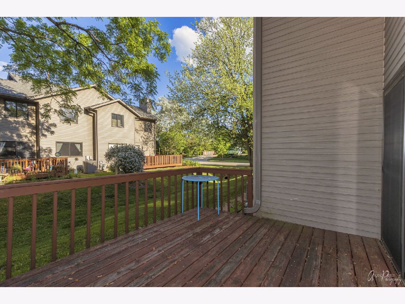
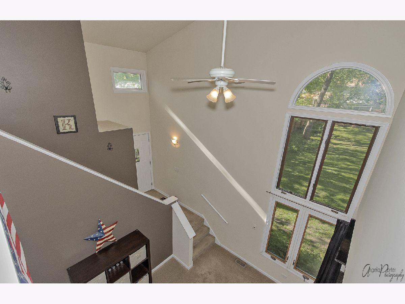
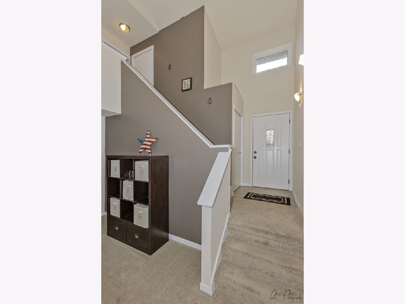
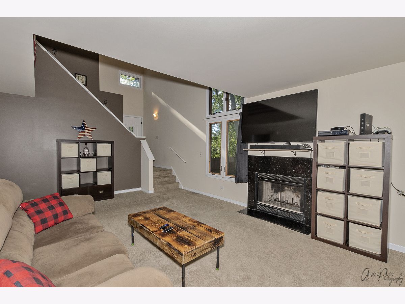
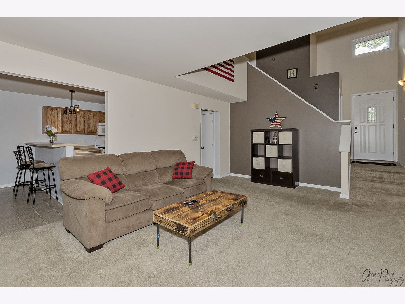
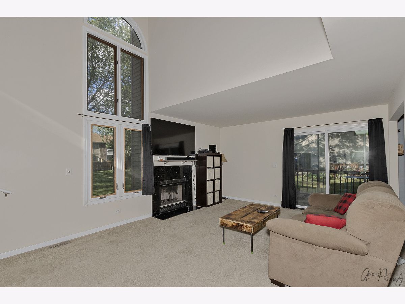
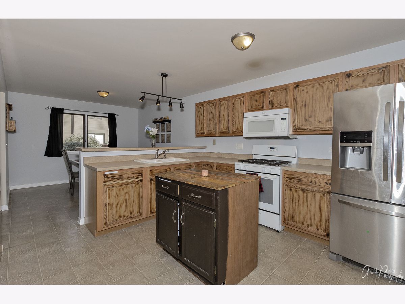
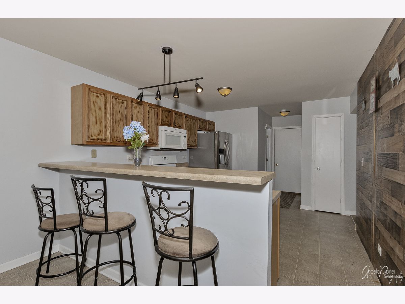
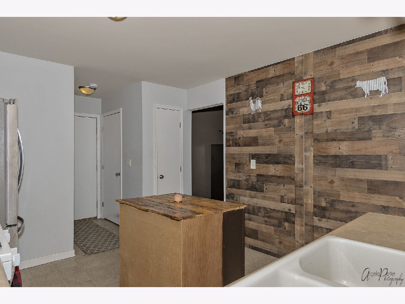
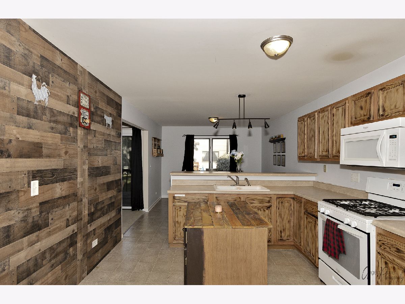
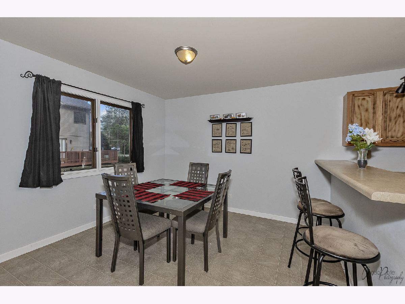
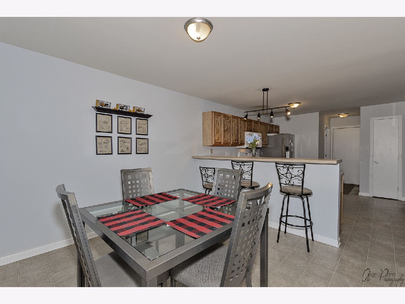
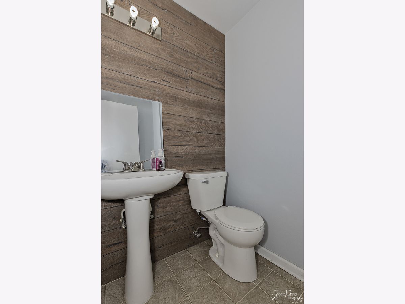
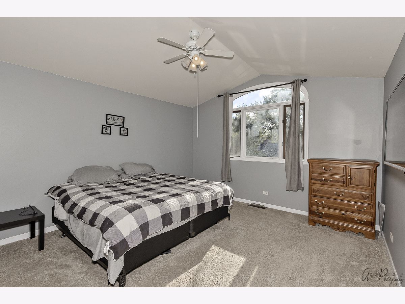
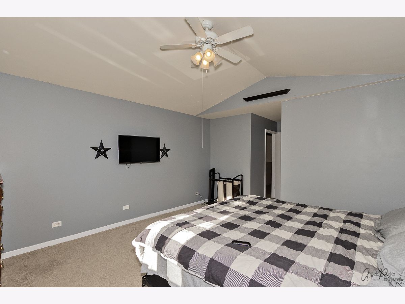
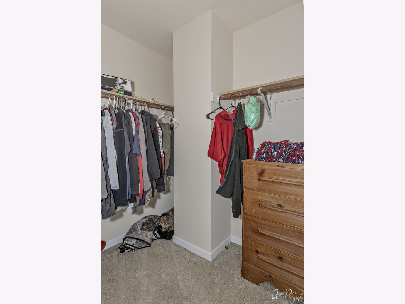
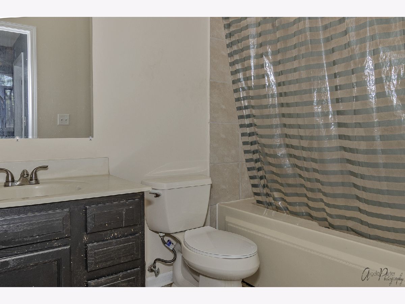
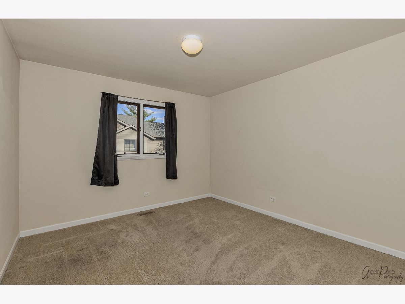
Room Specifics
Total Bedrooms: 3
Bedrooms Above Ground: 3
Bedrooms Below Ground: 0
Dimensions: —
Floor Type: Carpet
Dimensions: —
Floor Type: Carpet
Full Bathrooms: 3
Bathroom Amenities: Whirlpool
Bathroom in Basement: 0
Rooms: Office,Theatre Room,Foyer
Basement Description: Partially Finished,Rec/Family Area
Other Specifics
| 2 | |
| Concrete Perimeter | |
| Asphalt | |
| Deck, End Unit | |
| — | |
| 28 X 92 | |
| — | |
| Full | |
| Vaulted/Cathedral Ceilings, Skylight(s), Theatre Room, Laundry Hook-Up in Unit, Storage, Walk-In Closet(s) | |
| Range, Microwave, Washer, Dryer | |
| Not in DB | |
| — | |
| — | |
| — | |
| — |
Tax History
| Year | Property Taxes |
|---|---|
| 2016 | $5,611 |
| 2021 | $5,022 |
Contact Agent
Nearby Similar Homes
Nearby Sold Comparables
Contact Agent
Listing Provided By
RE/MAX Plaza

