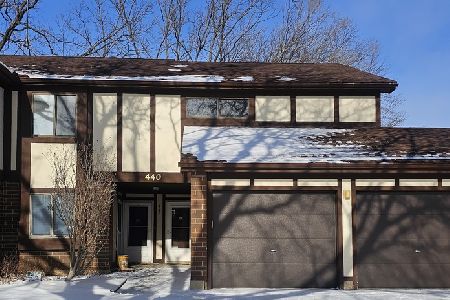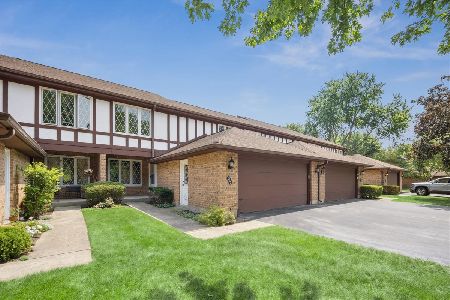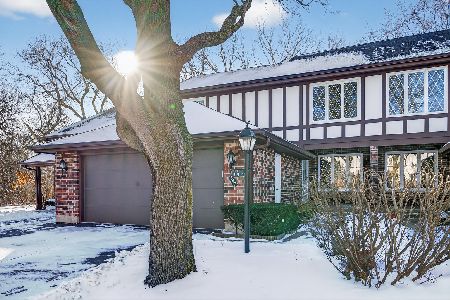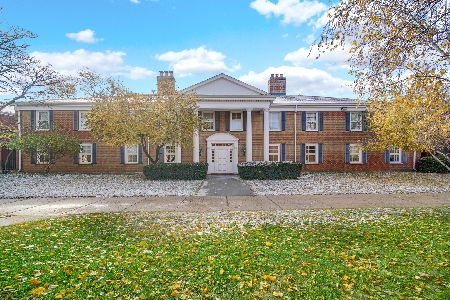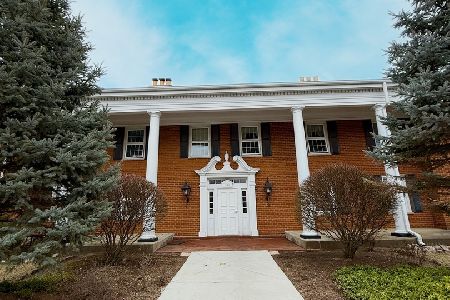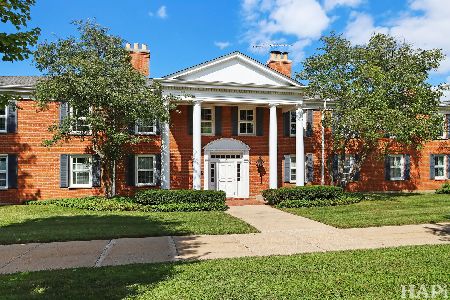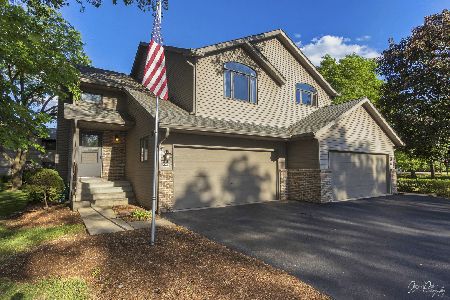468 Berkshire Drive, Crystal Lake, Illinois 60014
$138,500
|
Sold
|
|
| Status: | Closed |
| Sqft: | 1,524 |
| Cost/Sqft: | $98 |
| Beds: | 3 |
| Baths: | 3 |
| Year Built: | 1991 |
| Property Taxes: | $5,611 |
| Days On Market: | 3753 |
| Lot Size: | 0,00 |
Description
You will want to come and see the beautifully rehabbed townhouse. Fresh paint and carpet throughout as well as a new kitchen and appliances. Also brand new furnace and A/C! You will have no worries living in this home! Spend your summers on the large deck or sit inside by the fireplace in the family room which features vaulted ceilings. Go upstairs and you will find the three bedrooms which the master features a private bath, walk in closet, and vaulted ceilings. Still need more space? This townhome also has a finished basement including a large unfinished area for storage. You will not regret visiting this home! This townhouse located close to town and major roads so shopping and travel is nearby. This fantastic Townhome is a Fannie Mae HomePath Home.
Property Specifics
| Condos/Townhomes | |
| 2 | |
| — | |
| 1991 | |
| Full | |
| — | |
| No | |
| — |
| Mc Henry | |
| Berkshire Place | |
| 130 / Monthly | |
| Insurance,Exterior Maintenance,Lawn Care,Snow Removal | |
| Public | |
| Public Sewer | |
| 09082479 | |
| 1907277024 |
Nearby Schools
| NAME: | DISTRICT: | DISTANCE: | |
|---|---|---|---|
|
Grade School
Coventry Elementary School |
47 | — | |
|
Middle School
Hannah Beardsley Middle School |
47 | Not in DB | |
|
High School
Crystal Lake Central High School |
155 | Not in DB | |
Property History
| DATE: | EVENT: | PRICE: | SOURCE: |
|---|---|---|---|
| 11 Feb, 2016 | Sold | $138,500 | MRED MLS |
| 2 Jan, 2016 | Under contract | $149,900 | MRED MLS |
| — | Last price change | $164,900 | MRED MLS |
| 8 Nov, 2015 | Listed for sale | $164,900 | MRED MLS |
| 19 Aug, 2021 | Sold | $216,500 | MRED MLS |
| 8 Jul, 2021 | Under contract | $214,900 | MRED MLS |
| 27 May, 2021 | Listed for sale | $214,900 | MRED MLS |
Room Specifics
Total Bedrooms: 3
Bedrooms Above Ground: 3
Bedrooms Below Ground: 0
Dimensions: —
Floor Type: Carpet
Dimensions: —
Floor Type: Carpet
Full Bathrooms: 3
Bathroom Amenities: —
Bathroom in Basement: 0
Rooms: No additional rooms
Basement Description: Finished
Other Specifics
| 2 | |
| Concrete Perimeter | |
| Asphalt | |
| Deck, Storms/Screens, End Unit | |
| Common Grounds | |
| 2715 | |
| — | |
| Full | |
| Vaulted/Cathedral Ceilings, Skylight(s), Laundry Hook-Up in Unit, Storage | |
| Range, Microwave | |
| Not in DB | |
| — | |
| — | |
| — | |
| Wood Burning, Gas Starter |
Tax History
| Year | Property Taxes |
|---|---|
| 2016 | $5,611 |
| 2021 | $5,022 |
Contact Agent
Nearby Similar Homes
Nearby Sold Comparables
Contact Agent
Listing Provided By
Realty Executives Cornerstone

