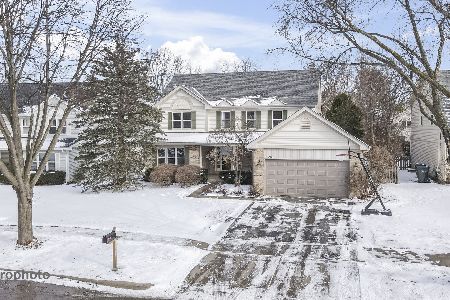468 Chesterfield Lane, Vernon Hills, Illinois 60061
$418,000
|
Sold
|
|
| Status: | Closed |
| Sqft: | 2,442 |
| Cost/Sqft: | $174 |
| Beds: | 4 |
| Baths: | 3 |
| Year Built: | 1988 |
| Property Taxes: | $12,429 |
| Days On Market: | 2060 |
| Lot Size: | 0,21 |
Description
Beautifully updated four bedroom, 2.1 bath home nestled in Hawthorn Club subdivision with amazing indoor and outdoor living! Entertain guests in grand style in the spacious living and dining rooms. Spend a cozy night indoors in the family room adorned with a bay window and recessed lighting. Gourmet kitchen boasts stainless steel appliances, granite countertops, modern backsplash, and sunny eating area with access to the patio. Second floor master suite presents cathedral ceilings and ensuite with two walk-in closets, two vanities, soaking tub, and separate shower. Three additional bedrooms and a shared bath complete the second level. Spacious and open finished basement is perfect as a rec room for activities indoors. Enjoy the outdoors in the spacious fenced yard with brick paver patio and pergola. Located close to shopping, restaurants, Metra station, and so much more! *New washer and dryer to be installed*
Property Specifics
| Single Family | |
| — | |
| — | |
| 1988 | |
| — | |
| — | |
| No | |
| 0.21 |
| Lake | |
| Hawthorn Club | |
| 0 / Not Applicable | |
| — | |
| — | |
| — | |
| 10736143 | |
| 15084030160000 |
Nearby Schools
| NAME: | DISTRICT: | DISTANCE: | |
|---|---|---|---|
|
Grade School
Hawthorn Elementary School (sout |
73 | — | |
|
Middle School
Hawthorn Middle School South |
73 | Not in DB | |
|
High School
Vernon Hills High School |
128 | Not in DB | |
Property History
| DATE: | EVENT: | PRICE: | SOURCE: |
|---|---|---|---|
| 17 Apr, 2015 | Sold | $415,000 | MRED MLS |
| 2 Feb, 2015 | Under contract | $429,900 | MRED MLS |
| 23 Jan, 2015 | Listed for sale | $429,900 | MRED MLS |
| 8 Jul, 2020 | Sold | $418,000 | MRED MLS |
| 6 Jun, 2020 | Under contract | $424,900 | MRED MLS |
| 4 Jun, 2020 | Listed for sale | $424,900 | MRED MLS |






































Room Specifics
Total Bedrooms: 4
Bedrooms Above Ground: 4
Bedrooms Below Ground: 0
Dimensions: —
Floor Type: —
Dimensions: —
Floor Type: —
Dimensions: —
Floor Type: —
Full Bathrooms: 3
Bathroom Amenities: Separate Shower,Double Sink,Soaking Tub
Bathroom in Basement: 0
Rooms: —
Basement Description: Finished,Crawl
Other Specifics
| 2 | |
| — | |
| Asphalt | |
| — | |
| — | |
| 69X128X71X128 | |
| — | |
| — | |
| — | |
| — | |
| Not in DB | |
| — | |
| — | |
| — | |
| — |
Tax History
| Year | Property Taxes |
|---|---|
| 2015 | $11,098 |
| 2020 | $12,429 |
Contact Agent
Nearby Similar Homes
Nearby Sold Comparables
Contact Agent
Listing Provided By
RE/MAX Top Performers










