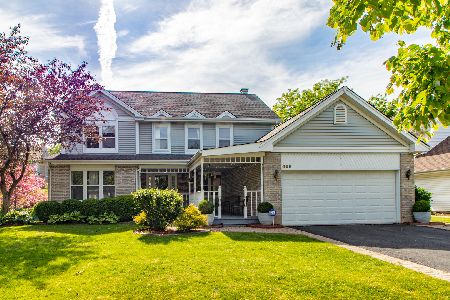468 Chesterfield Lane, Vernon Hills, Illinois 60061
$415,000
|
Sold
|
|
| Status: | Closed |
| Sqft: | 2,442 |
| Cost/Sqft: | $176 |
| Beds: | 4 |
| Baths: | 3 |
| Year Built: | 1988 |
| Property Taxes: | $11,098 |
| Days On Market: | 4018 |
| Lot Size: | 0,21 |
Description
FEATURES A COVERED FRONT PORCH & SPACIOUS BACKYARD W/GAZEBO. FOYER FLANKED BY LV & FORMAL DR. LRG EAT IN KITCHEN W/BRAND NEW GRANITE C-TOPS, NEWER APPLIANCES, EATING AREA W/SLIDER THAT LEADS TO PATIO. FAM RM W/BRAND NEW PLUSH CARPET & BAYED WINDOW. 1st FLR LAUNDRY & 1/2 BA. MSTR STE W/VAULTED CEILING & PRIVATE BA W/SKYLIGHT, SEP SHOWER & DUAL SINK. 3 MORE 2nd FLR BR'S W/LRG SHARED HALL BA. FINISHED BSMN
Property Specifics
| Single Family | |
| — | |
| — | |
| 1988 | |
| Partial | |
| HAMPTON | |
| No | |
| 0.21 |
| Lake | |
| Hawthorn Club | |
| 0 / Not Applicable | |
| None | |
| Public | |
| Public Sewer | |
| 08822960 | |
| 15084030160000 |
Nearby Schools
| NAME: | DISTRICT: | DISTANCE: | |
|---|---|---|---|
|
Grade School
Hawthorn Elementary School (sout |
73 | — | |
|
Middle School
Hawthorn Middle School South |
73 | Not in DB | |
|
High School
Vernon Hills High School |
128 | Not in DB | |
Property History
| DATE: | EVENT: | PRICE: | SOURCE: |
|---|---|---|---|
| 17 Apr, 2015 | Sold | $415,000 | MRED MLS |
| 2 Feb, 2015 | Under contract | $429,900 | MRED MLS |
| 23 Jan, 2015 | Listed for sale | $429,900 | MRED MLS |
| 8 Jul, 2020 | Sold | $418,000 | MRED MLS |
| 6 Jun, 2020 | Under contract | $424,900 | MRED MLS |
| 4 Jun, 2020 | Listed for sale | $424,900 | MRED MLS |
Room Specifics
Total Bedrooms: 4
Bedrooms Above Ground: 4
Bedrooms Below Ground: 0
Dimensions: —
Floor Type: Carpet
Dimensions: —
Floor Type: Carpet
Dimensions: —
Floor Type: Carpet
Full Bathrooms: 3
Bathroom Amenities: Separate Shower,Double Sink,Soaking Tub
Bathroom in Basement: 0
Rooms: Eating Area
Basement Description: Finished
Other Specifics
| 2 | |
| — | |
| — | |
| Brick Paver Patio, Storms/Screens | |
| Landscaped | |
| 69X128X71X128 | |
| — | |
| Full | |
| Vaulted/Cathedral Ceilings, Skylight(s), Hardwood Floors, First Floor Laundry | |
| Range, Microwave, Dishwasher, Refrigerator, Washer, Dryer, Disposal | |
| Not in DB | |
| Sidewalks, Street Lights, Street Paved | |
| — | |
| — | |
| — |
Tax History
| Year | Property Taxes |
|---|---|
| 2015 | $11,098 |
| 2020 | $12,429 |
Contact Agent
Nearby Similar Homes
Nearby Sold Comparables
Contact Agent
Listing Provided By
RE/MAX Top Performers










