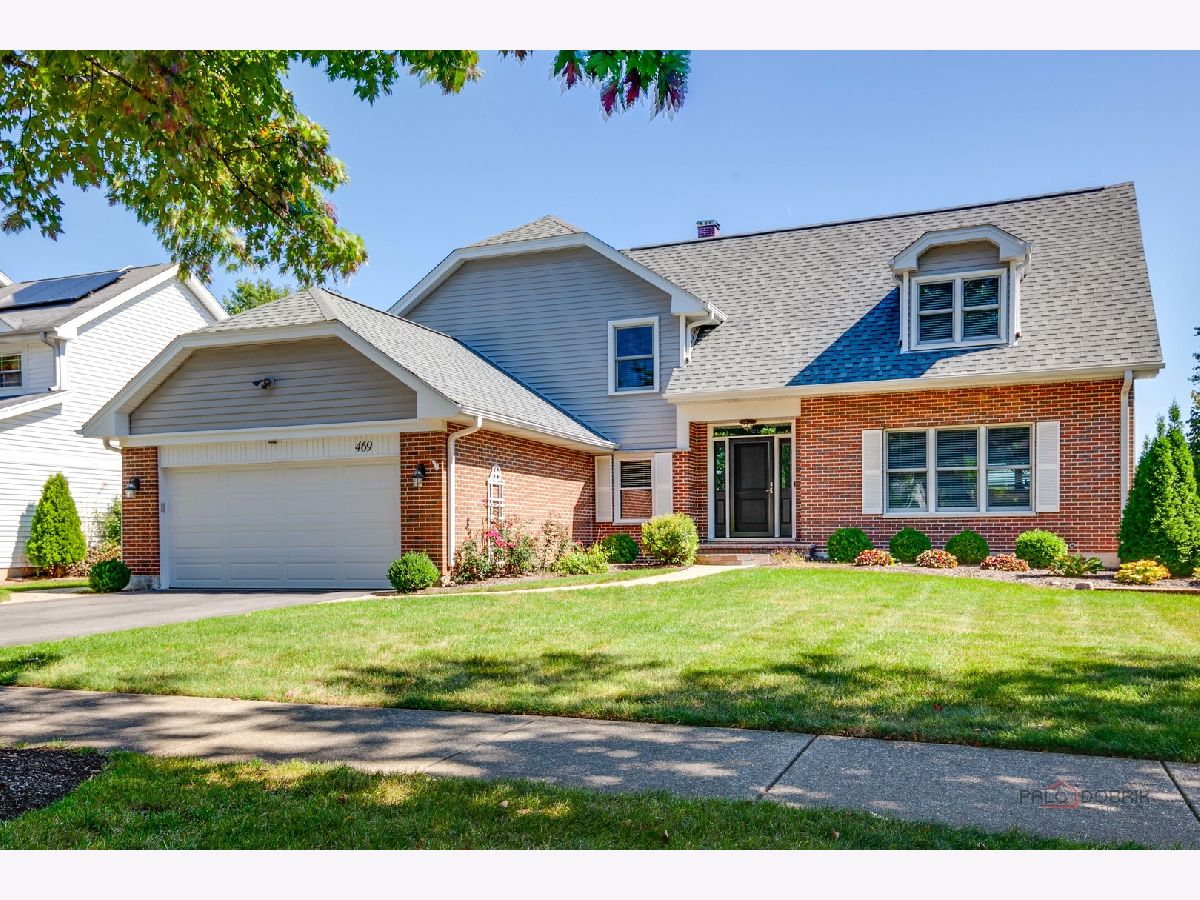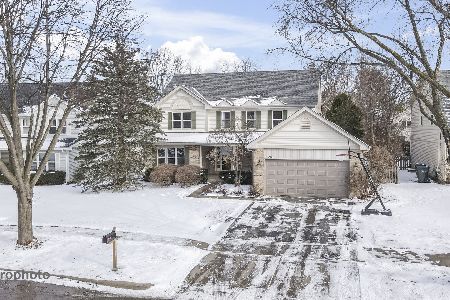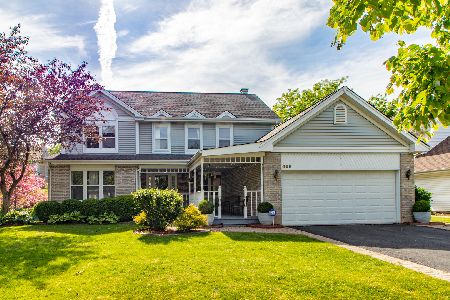469 Chesterfield Lane, Vernon Hills, Illinois 60061
$760,000
|
Sold
|
|
| Status: | Closed |
| Sqft: | 2,968 |
| Cost/Sqft: | $263 |
| Beds: | 4 |
| Baths: | 4 |
| Year Built: | 1989 |
| Property Taxes: | $18,138 |
| Days On Market: | 135 |
| Lot Size: | 0,21 |
Description
Completely Updated 4 Bedroom, 2.2 Bath Home in Prime Vernon Hills Location! Backing to a gorgeous golf course with tranquil pond views, this stunning home offers the perfect blend of beauty, comfort, and convenience. Step inside to a welcoming living room and a gracious dining room-ideal for both everyday meals and special gatherings. The gourmet kitchen is a chef's dream, featuring a center island, gorgeous Quartz countertops, and luxury stainless steel appliances, including a Bosch dishwasher and Dacor cooktop, oven, and microwave. The inviting family room boasts a striking floor-to-ceiling brick fireplace and opens to your expansive brick paver patio, perfect for entertaining. A charming home office with double door entry and built-in shelving, a convenient laundry room, and a stylish half bath complete the main level. Upstairs, retreat to your luxurious primary suite with soaring vaulted ceilings, a spacious walk-in closet, and a spa-like ensuite with dual vanities, soaking tub, and separate shower. Three additional bedrooms and a full bath offer comfort for everyone. The finished basement expands your living space with a large recreation area-perfect for a game room, home gym, or media space-plus a half bath and ample storage. Enjoy close proximity to parks, the Metra station, Hawthorn Mall, restaurants, shopping, and more. This is the dream home you've been waiting for-schedule your showing today!
Property Specifics
| Single Family | |
| — | |
| — | |
| 1989 | |
| — | |
| — | |
| No | |
| 0.21 |
| Lake | |
| Hawthorn Club | |
| — / Not Applicable | |
| — | |
| — | |
| — | |
| 12467236 | |
| 15084040070000 |
Nearby Schools
| NAME: | DISTRICT: | DISTANCE: | |
|---|---|---|---|
|
Grade School
Hawthorn Elementary School (sout |
73 | — | |
|
Middle School
Hawthorn Middle School South |
73 | Not in DB | |
|
High School
Vernon Hills High School |
128 | Not in DB | |
Property History
| DATE: | EVENT: | PRICE: | SOURCE: |
|---|---|---|---|
| 15 May, 2013 | Sold | $480,000 | MRED MLS |
| 12 Feb, 2013 | Under contract | $499,000 | MRED MLS |
| 30 Jan, 2013 | Listed for sale | $499,000 | MRED MLS |
| 14 Oct, 2025 | Sold | $760,000 | MRED MLS |
| 21 Sep, 2025 | Under contract | $779,900 | MRED MLS |
| 11 Sep, 2025 | Listed for sale | $779,900 | MRED MLS |















































Room Specifics
Total Bedrooms: 4
Bedrooms Above Ground: 4
Bedrooms Below Ground: 0
Dimensions: —
Floor Type: —
Dimensions: —
Floor Type: —
Dimensions: —
Floor Type: —
Full Bathrooms: 4
Bathroom Amenities: Separate Shower,Double Sink,Soaking Tub
Bathroom in Basement: 1
Rooms: —
Basement Description: —
Other Specifics
| 2 | |
| — | |
| — | |
| — | |
| — | |
| 71x130x71x130 | |
| — | |
| — | |
| — | |
| — | |
| Not in DB | |
| — | |
| — | |
| — | |
| — |
Tax History
| Year | Property Taxes |
|---|---|
| 2013 | $12,567 |
| 2025 | $18,138 |
Contact Agent
Nearby Similar Homes
Nearby Sold Comparables
Contact Agent
Listing Provided By
RE/MAX Top Performers











