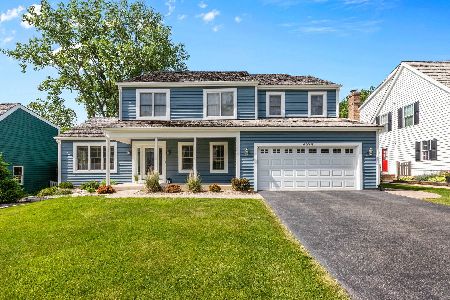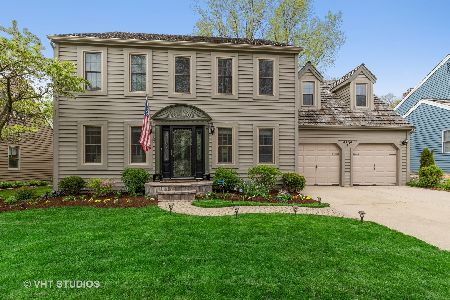4682 Middle Road, Gurnee, Illinois 60031
$535,000
|
Sold
|
|
| Status: | Closed |
| Sqft: | 3,020 |
| Cost/Sqft: | $177 |
| Beds: | 4 |
| Baths: | 4 |
| Year Built: | 1995 |
| Property Taxes: | $12,123 |
| Days On Market: | 603 |
| Lot Size: | 0,23 |
Description
MUST SEE in Providence Village. This one of a kind PV home features 5 bedrooms and 3 1/2 bathrooms (all baths have been updated!!), a backyard oasis with a large deck, patio, and fire pit - perfect for outdoor relaxation and hosting friends and family throughout the spring, summer, and fall! Extend all that fun into an expansive fully finished basement with a large recreational space and 5th bedroom with updated full bath. The Primary en-suite bathroom includes a grand separate shower and soaker tub for a private spa-like experience right at home. Enjoy a quick walk to Kings Park to watch your children play, and participate in community events. Des Plaines River Trail is nearby for outdoor enthusiasts. Easy commute just off I-94 - Six Flags Great America, shopping at Gurnee Mills, Hawthorn Mall & Mellody Farm in Vernon Hills, + downtown Libertyville all within 15 minutes or less! Discover this STUNNING home right in the heart of Providence Village - a rare opportunity you don't want to miss!
Property Specifics
| Single Family | |
| — | |
| — | |
| 1995 | |
| — | |
| CUSTOM | |
| No | |
| 0.23 |
| Lake | |
| Providence Village | |
| 150 / Annual | |
| — | |
| — | |
| — | |
| 12078058 | |
| 07261030210000 |
Nearby Schools
| NAME: | DISTRICT: | DISTANCE: | |
|---|---|---|---|
|
Grade School
Woodland Elementary School |
50 | — | |
|
Middle School
Woodland Middle School |
50 | Not in DB | |
|
High School
Warren Township High School |
121 | Not in DB | |
Property History
| DATE: | EVENT: | PRICE: | SOURCE: |
|---|---|---|---|
| 6 Jan, 2009 | Sold | $400,000 | MRED MLS |
| 5 Nov, 2008 | Under contract | $410,000 | MRED MLS |
| 31 Oct, 2008 | Listed for sale | $410,000 | MRED MLS |
| 25 Jul, 2024 | Sold | $535,000 | MRED MLS |
| 19 Jun, 2024 | Under contract | $535,000 | MRED MLS |
| 8 Jun, 2024 | Listed for sale | $535,000 | MRED MLS |
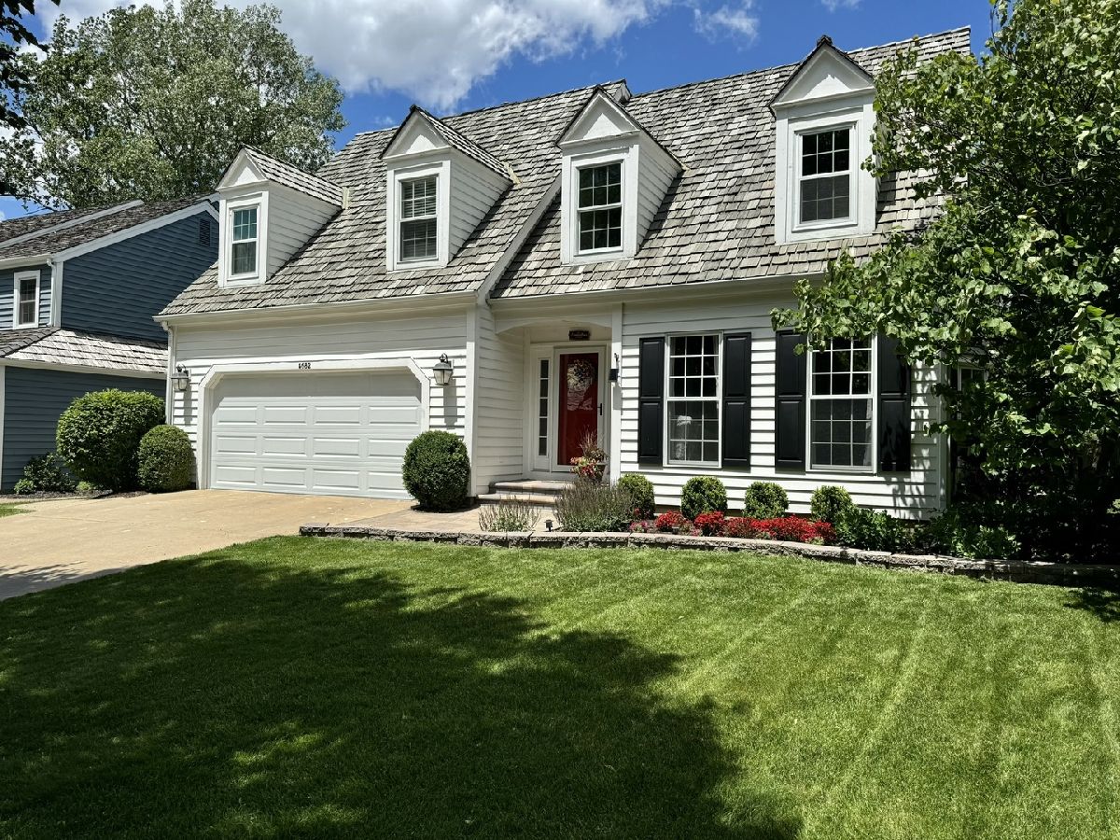
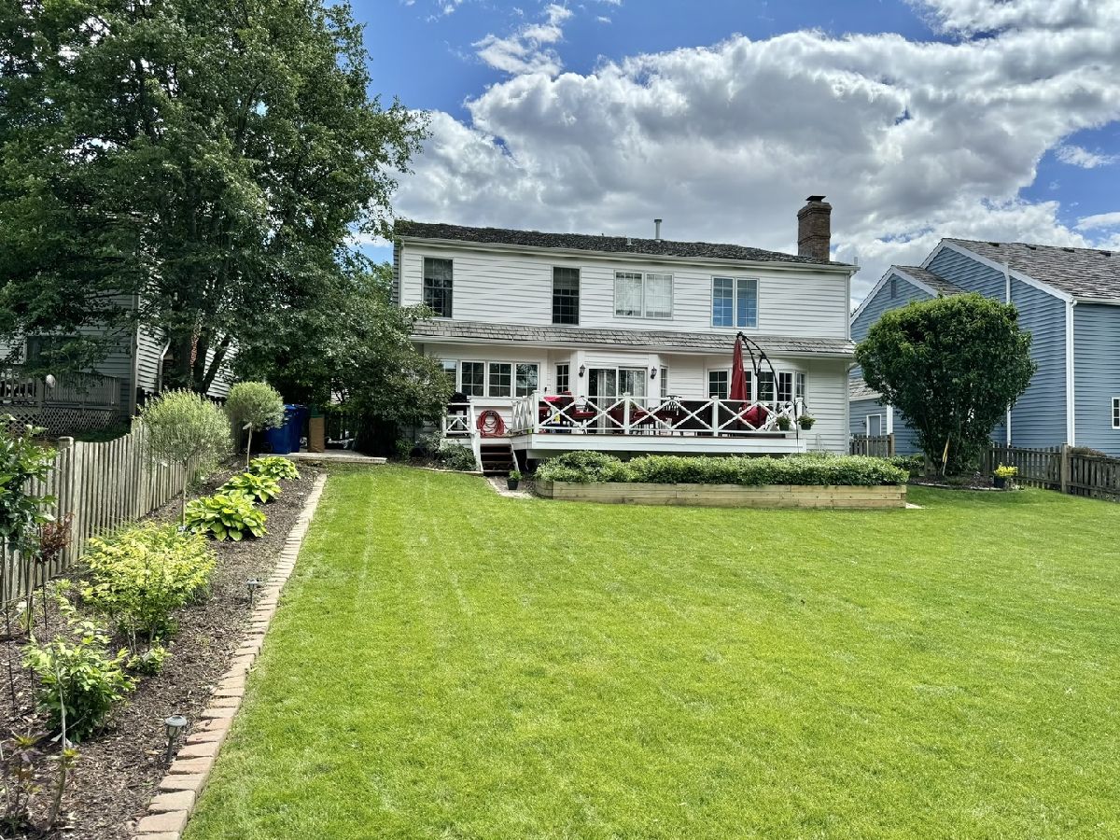







































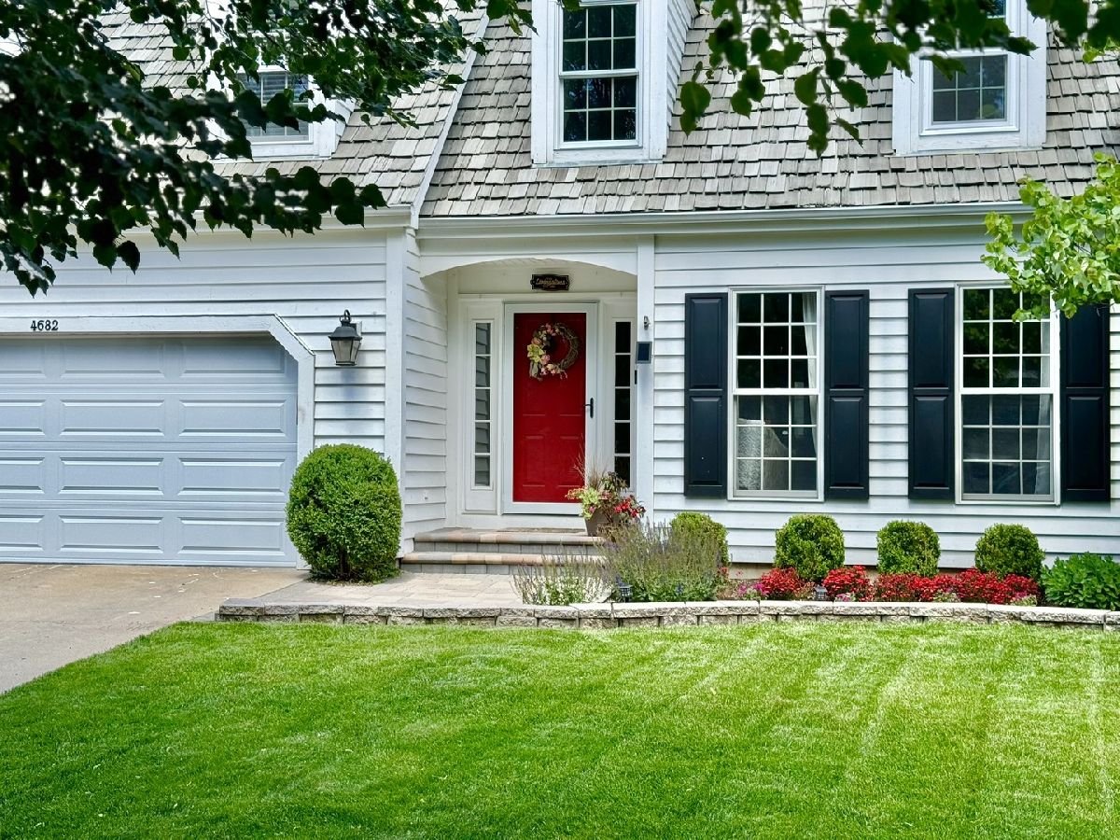
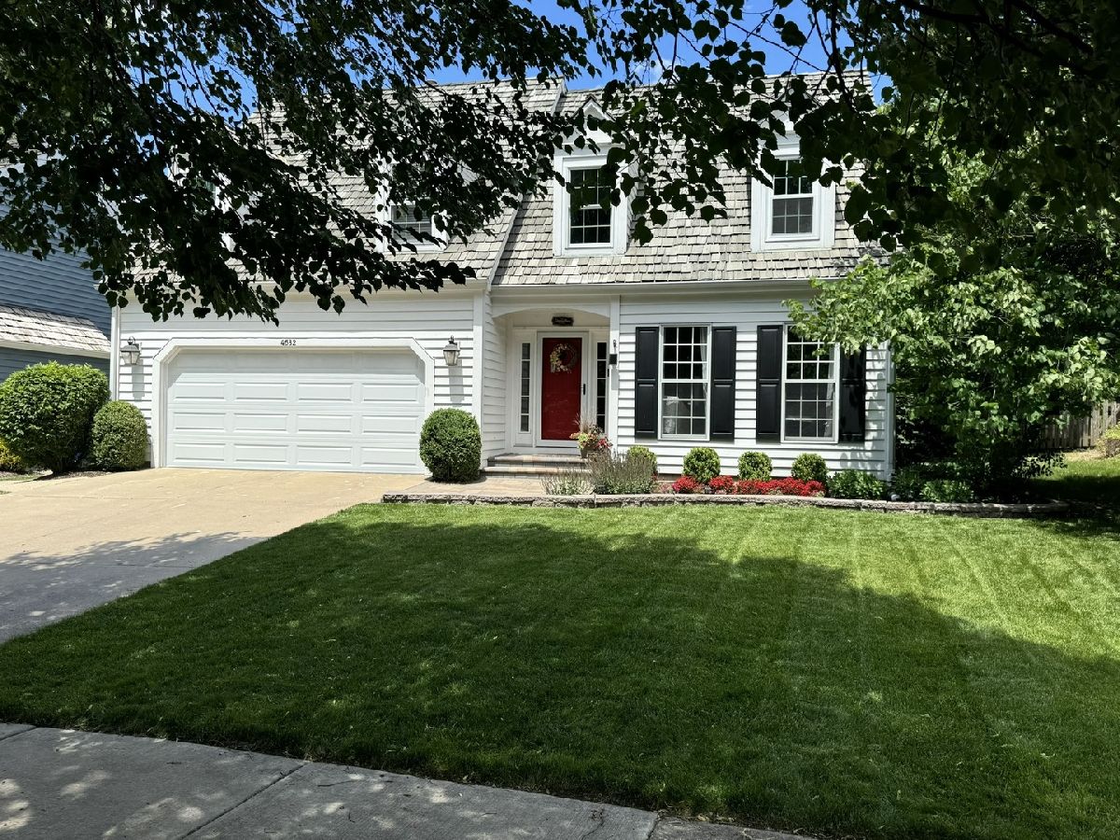
Room Specifics
Total Bedrooms: 5
Bedrooms Above Ground: 4
Bedrooms Below Ground: 1
Dimensions: —
Floor Type: —
Dimensions: —
Floor Type: —
Dimensions: —
Floor Type: —
Dimensions: —
Floor Type: —
Full Bathrooms: 4
Bathroom Amenities: Separate Shower,Double Sink,Soaking Tub
Bathroom in Basement: 1
Rooms: —
Basement Description: Finished
Other Specifics
| 2 | |
| — | |
| Concrete | |
| — | |
| — | |
| 65X156X65X157 | |
| Unfinished | |
| — | |
| — | |
| — | |
| Not in DB | |
| — | |
| — | |
| — | |
| — |
Tax History
| Year | Property Taxes |
|---|---|
| 2009 | $8,791 |
| 2024 | $12,123 |
Contact Agent
Nearby Similar Homes
Nearby Sold Comparables
Contact Agent
Listing Provided By
eXp Realty, LLC






