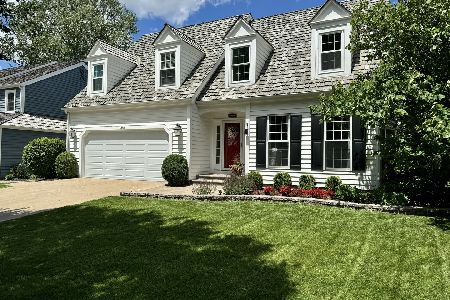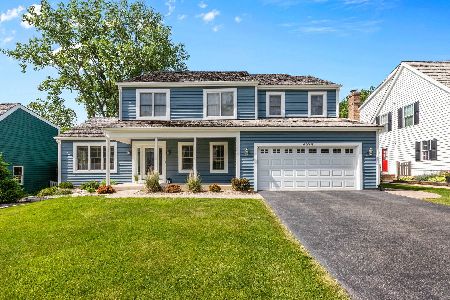4682 Middle Road, Gurnee, Illinois 60031
$400,000
|
Sold
|
|
| Status: | Closed |
| Sqft: | 3,020 |
| Cost/Sqft: | $136 |
| Beds: | 4 |
| Baths: | 4 |
| Year Built: | 1995 |
| Property Taxes: | $8,791 |
| Days On Market: | 6302 |
| Lot Size: | 0,23 |
Description
*** FANTASTIC CUSTOM-BUILT HOME IN PROVIDENCE *** WONDERFUL FLOOR PLAN *** FEATURES INCLUDE CROWN MOLDINGS/BOW WINDOWS/HDWD FLOORS * PELLA WINDOWS THRU-OUT * KITCHEN W/MAPLE CABS & BAY BRKFST NOOK * BRICK HEARTH FIREPLACE * THE ULTIMATE LAUNDRY RM * 2nd FLOOR LOFT/DORMERS W/WINDOW SEATS * SPACIOUS BEDROOMS * FINISHED BSMT OFFERS REC RM - 5th BEDROOM - FULL BATH * HUGE DECK * GREAT BACKYARD *** FIRST TIME OFFERED ***
Property Specifics
| Single Family | |
| — | |
| Cape Cod | |
| 1995 | |
| Full | |
| CUSTOM | |
| No | |
| 0.23 |
| Lake | |
| Providence Village | |
| 125 / Annual | |
| Other | |
| Public | |
| Public Sewer | |
| 07063471 | |
| 07261030210000 |
Nearby Schools
| NAME: | DISTRICT: | DISTANCE: | |
|---|---|---|---|
|
Grade School
Woodland Elementary School |
50 | — | |
|
Middle School
Woodland Middle School |
50 | Not in DB | |
|
High School
Warren Township High School |
121 | Not in DB | |
Property History
| DATE: | EVENT: | PRICE: | SOURCE: |
|---|---|---|---|
| 6 Jan, 2009 | Sold | $400,000 | MRED MLS |
| 5 Nov, 2008 | Under contract | $410,000 | MRED MLS |
| 31 Oct, 2008 | Listed for sale | $410,000 | MRED MLS |
| 25 Jul, 2024 | Sold | $535,000 | MRED MLS |
| 19 Jun, 2024 | Under contract | $535,000 | MRED MLS |
| 8 Jun, 2024 | Listed for sale | $535,000 | MRED MLS |
Room Specifics
Total Bedrooms: 5
Bedrooms Above Ground: 4
Bedrooms Below Ground: 1
Dimensions: —
Floor Type: Carpet
Dimensions: —
Floor Type: Carpet
Dimensions: —
Floor Type: Carpet
Dimensions: —
Floor Type: —
Full Bathrooms: 4
Bathroom Amenities: Whirlpool,Separate Shower,Double Sink
Bathroom in Basement: 1
Rooms: Bedroom 5,Breakfast Room,Loft,Recreation Room,Utility Room-1st Floor
Basement Description: Finished
Other Specifics
| 2 | |
| Concrete Perimeter | |
| Asphalt | |
| Deck | |
| — | |
| 65X156X65X157 | |
| — | |
| Full | |
| — | |
| Range, Microwave, Dishwasher, Refrigerator, Washer, Dryer, Disposal | |
| Not in DB | |
| — | |
| — | |
| — | |
| Wood Burning |
Tax History
| Year | Property Taxes |
|---|---|
| 2009 | $8,791 |
| 2024 | $12,123 |
Contact Agent
Nearby Similar Homes
Nearby Sold Comparables
Contact Agent
Listing Provided By
RE/MAX Showcase










