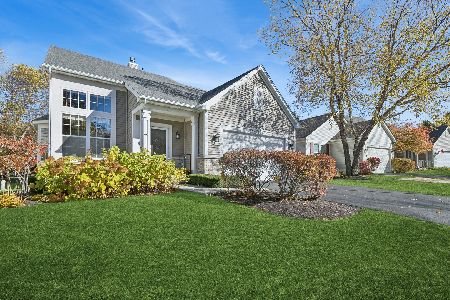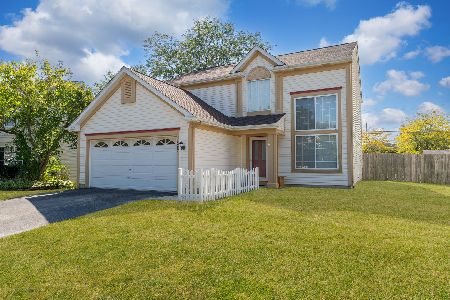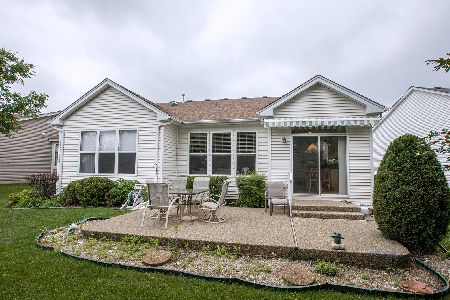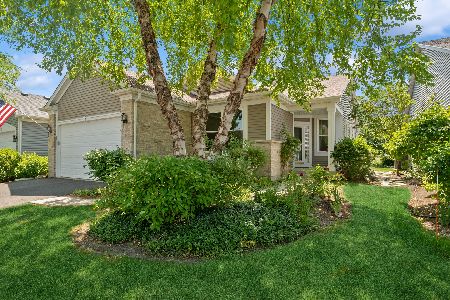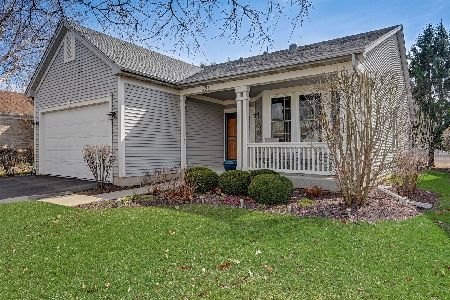469 Enfield Lane, Grayslake, Illinois 60030
$317,500
|
Sold
|
|
| Status: | Closed |
| Sqft: | 2,210 |
| Cost/Sqft: | $147 |
| Beds: | 2 |
| Baths: | 2 |
| Year Built: | 2003 |
| Property Taxes: | $13,517 |
| Days On Market: | 1882 |
| Lot Size: | 0,20 |
Description
Largest Greenbriar ranch in Carillon North has 2 bedrooms, 2 baths plus a den. Fantastic condition with a new furnace(2020), new Quartz counter tops and new roof (2017). You'll love the large brick patio as you enjoy your over sized lot. Gleaming hardwood floors throughout the main traffic area, 3 solar tubes and a beautiful Epoxy coated garage floor are indicative of the quality features in this lovely home. The basement is plumbed for a third bath and awaits your finishing touch. Carillon North is an active adult community. The clubhouse has an indoor pool, exercise room, meeting rooms and a fully equipped kitchen which can be used for those special occasions. Taxes don't reflect any exemptions and would be reduced by $1,433.97 with homestead and senior exemptions.
Property Specifics
| Single Family | |
| — | |
| Ranch | |
| 2003 | |
| Full | |
| EXPANDED GREENBRIAR | |
| No | |
| 0.2 |
| Lake | |
| Carillon North | |
| 234 / Monthly | |
| Clubhouse,Exercise Facilities,Pool,Lawn Care,Snow Removal | |
| Public | |
| Public Sewer | |
| 10858716 | |
| 06143060120000 |
Nearby Schools
| NAME: | DISTRICT: | DISTANCE: | |
|---|---|---|---|
|
Grade School
Avon Center Elementary School |
46 | — | |
|
Middle School
Grayslake Middle School |
46 | Not in DB | |
|
High School
Grayslake Central High School |
127 | Not in DB | |
Property History
| DATE: | EVENT: | PRICE: | SOURCE: |
|---|---|---|---|
| 1 Jul, 2021 | Sold | $317,500 | MRED MLS |
| 28 May, 2021 | Under contract | $324,995 | MRED MLS |
| — | Last price change | $330,000 | MRED MLS |
| 15 Sep, 2020 | Listed for sale | $330,000 | MRED MLS |
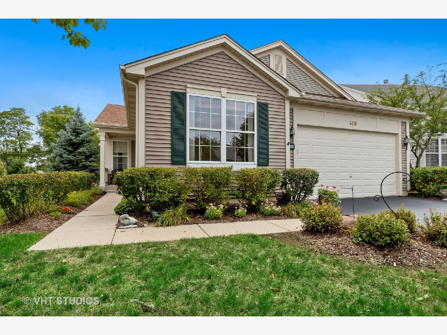
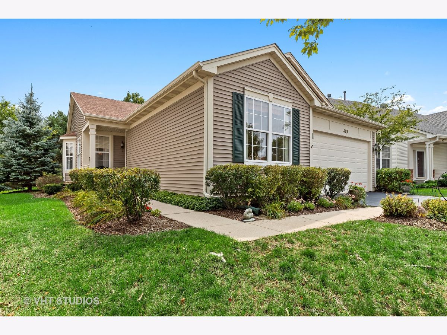
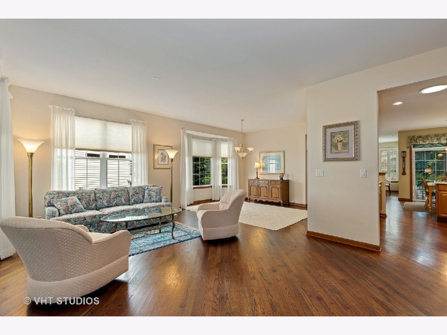
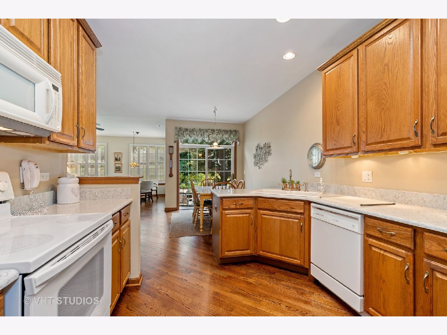
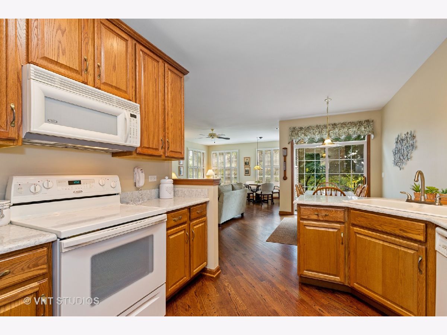
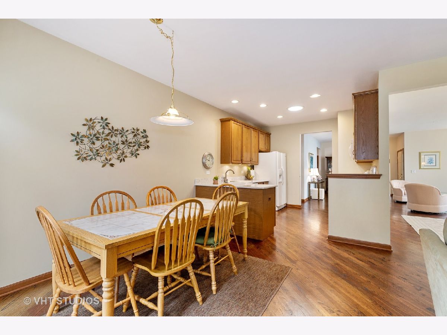
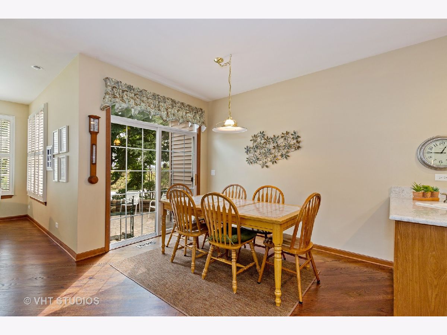
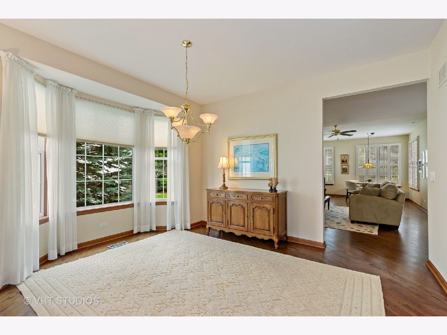
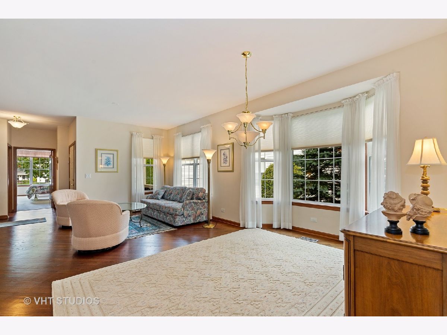
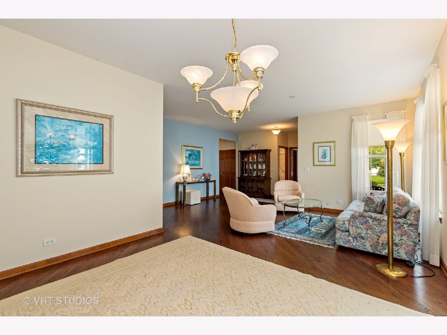
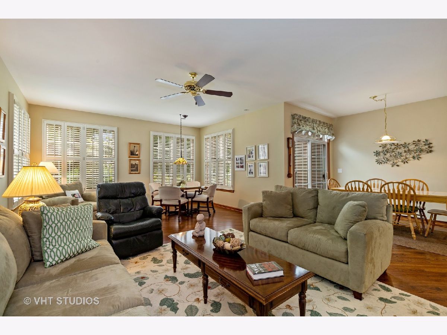
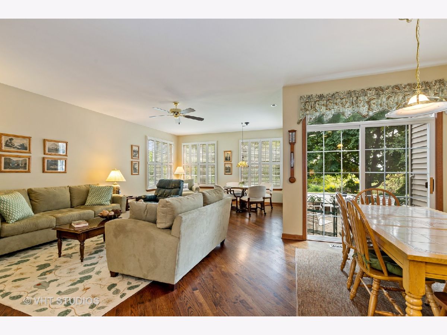
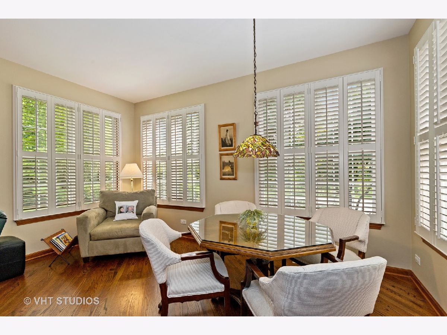
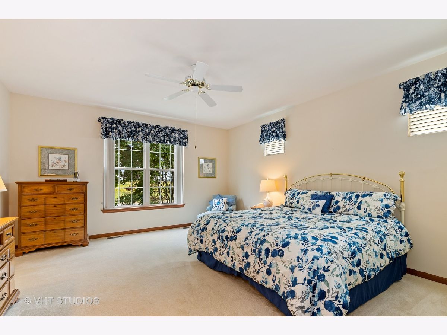
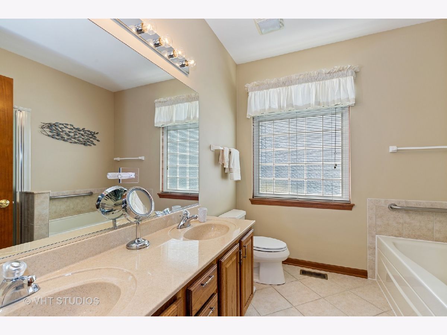
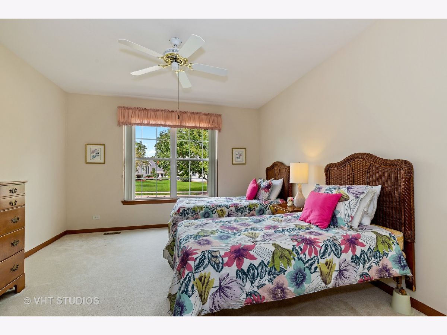
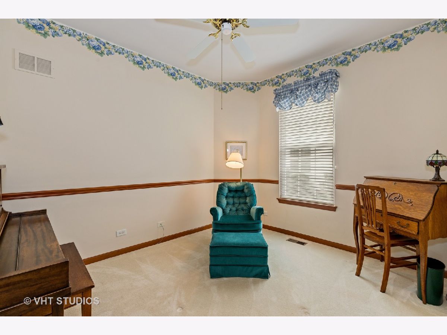
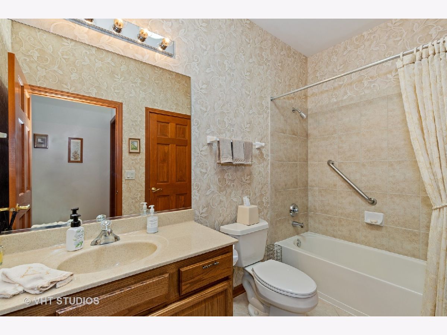
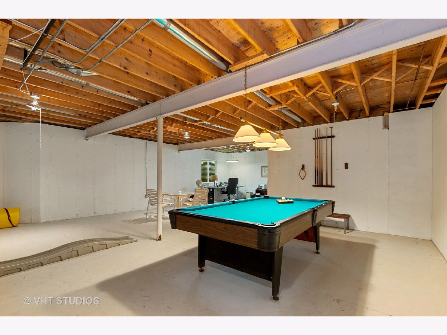
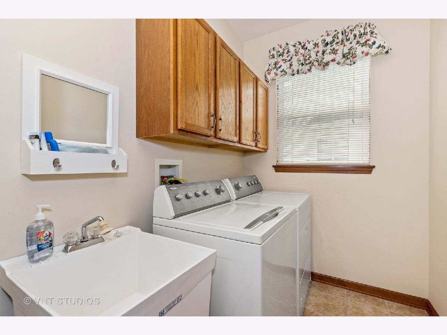
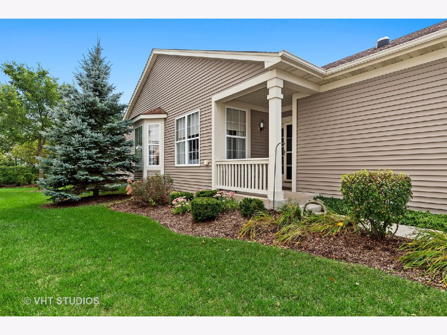
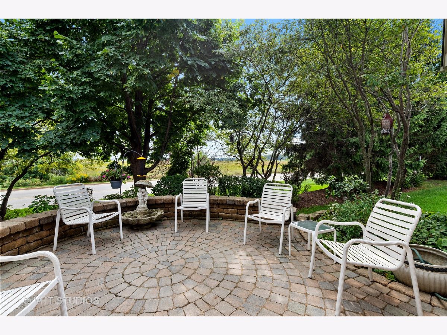
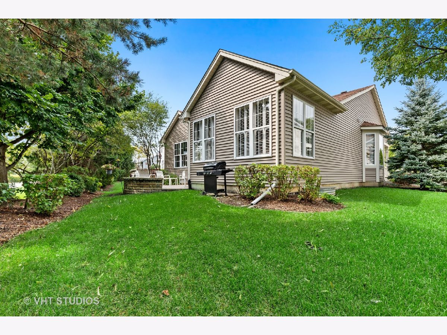
Room Specifics
Total Bedrooms: 2
Bedrooms Above Ground: 2
Bedrooms Below Ground: 0
Dimensions: —
Floor Type: Carpet
Full Bathrooms: 2
Bathroom Amenities: Separate Shower,Double Sink
Bathroom in Basement: 0
Rooms: Den,Breakfast Room,Foyer
Basement Description: Partially Finished
Other Specifics
| 2 | |
| Concrete Perimeter | |
| Asphalt | |
| Patio, Brick Paver Patio, Storms/Screens | |
| Irregular Lot | |
| 44.8X150.2X86.7X125 | |
| — | |
| Full | |
| Hardwood Floors, Solar Tubes/Light Tubes, First Floor Bedroom, First Floor Laundry, First Floor Full Bath, Ceiling - 9 Foot, Open Floorplan | |
| Range, Microwave, Dishwasher, Refrigerator, Washer, Dryer, Disposal | |
| Not in DB | |
| Clubhouse, Pool, Tennis Court(s), Gated, Street Lights, Street Paved | |
| — | |
| — | |
| — |
Tax History
| Year | Property Taxes |
|---|---|
| 2021 | $13,517 |
Contact Agent
Nearby Similar Homes
Contact Agent
Listing Provided By
Baird & Warner

