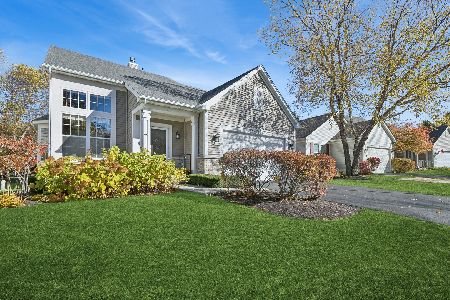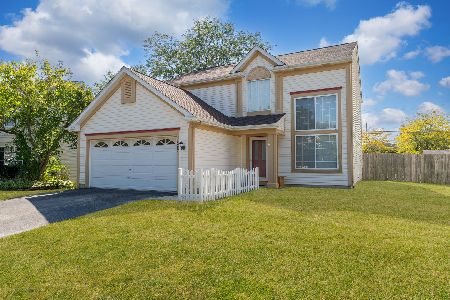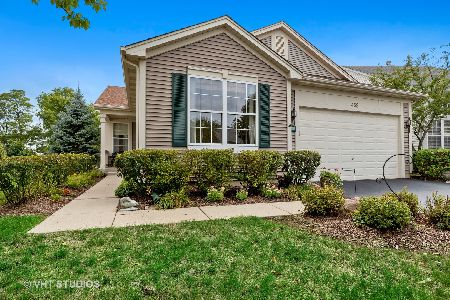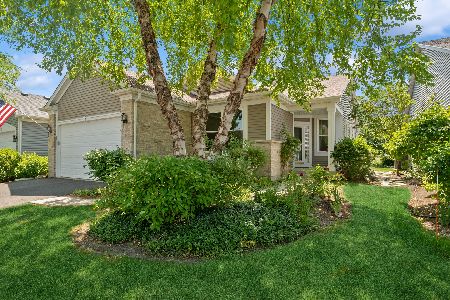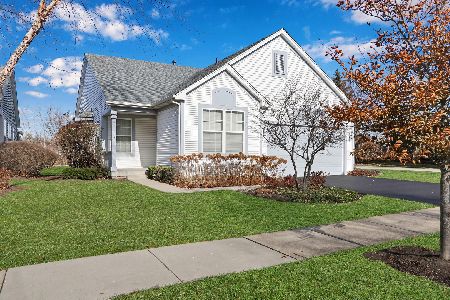481 Enfield Lane, Grayslake, Illinois 60030
$300,000
|
Sold
|
|
| Status: | Closed |
| Sqft: | 1,904 |
| Cost/Sqft: | $163 |
| Beds: | 2 |
| Baths: | 2 |
| Year Built: | 2003 |
| Property Taxes: | $10,445 |
| Days On Market: | 1595 |
| Lot Size: | 0,23 |
Description
This expanded Camelback model ranch home located in Carillon North adult community is impeccable a stone throw from Grayslake Golf Course par three! Nothing to do but move in and enjoy. Loads of upgrades grace this home including new roof, new water heater, maple hardwood flooring, upgraded quartz counters, upgraded white cabinetry with pull out drawers, large island for easy meal preparation and gorgeous lighting. Enjoy the additional amplified kitchen eating area and master bedroom. Gorgeous landscaping, beautiful custom window coverings, granite counters in baths, walk-in master shower with ceramic tile. The formal living/dining room is currently being used as an extended dining room. Keep it this way or bring back the living/dining room furniture - your choice! The master bedroom suite enjoys southern exposure and the private bath beams with moon light! Down the hall there is an additional bedroom across from the nicely appointed full hall bath again with a moon light. The third bedroom is currently used as a suitable den/office. The bright laundry room has stackable washer and dryer for efficiency but they can be arranged to meet your needs, note that a utility sink is conveniently located here. The large basement is stubbed for an additional bath and a 5' crawl space is converted into a bonus area for extra storage. Located across from the Rollins Savanna and trails. No back yard neighbors. The electric awning sooths the sunsets while relaxing on the patio. This home is a true stunner a buyer will be impressed!
Property Specifics
| Single Family | |
| — | |
| Traditional | |
| 2003 | |
| Full | |
| RANCH | |
| No | |
| 0.23 |
| Lake | |
| Carillon North | |
| 234 / Monthly | |
| Insurance,Clubhouse,Exercise Facilities,Pool,Lawn Care,Scavenger,Snow Removal | |
| Public | |
| Public Sewer | |
| 11140183 | |
| 06143060130000 |
Property History
| DATE: | EVENT: | PRICE: | SOURCE: |
|---|---|---|---|
| 15 Oct, 2021 | Sold | $300,000 | MRED MLS |
| 10 Aug, 2021 | Under contract | $310,000 | MRED MLS |
| — | Last price change | $315,000 | MRED MLS |
| 29 Jun, 2021 | Listed for sale | $315,000 | MRED MLS |
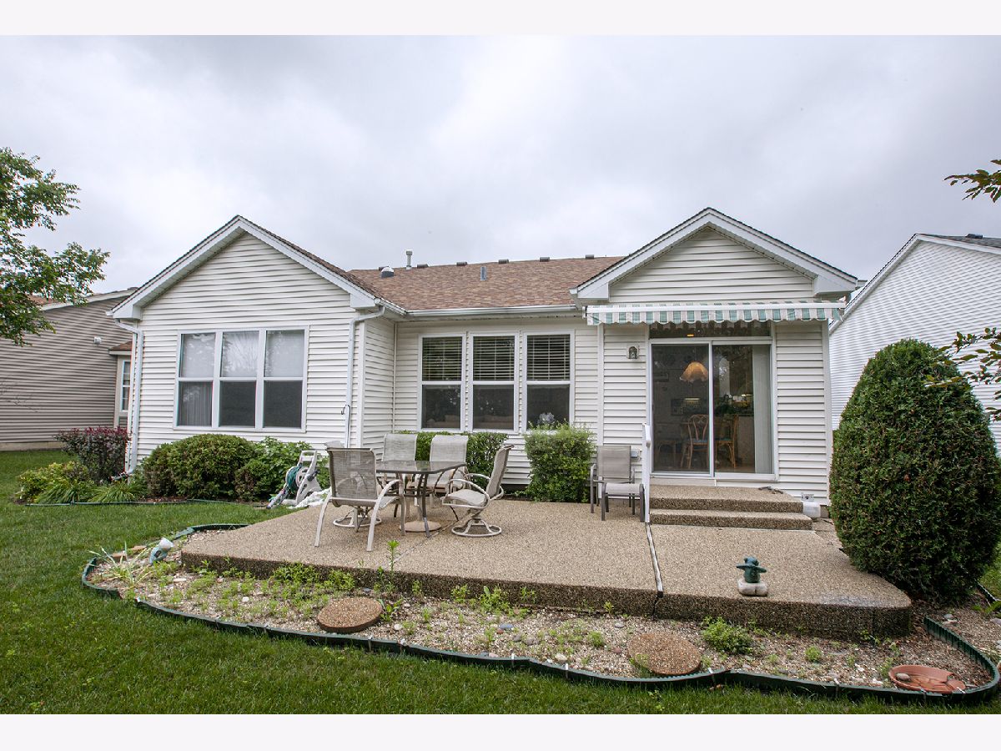
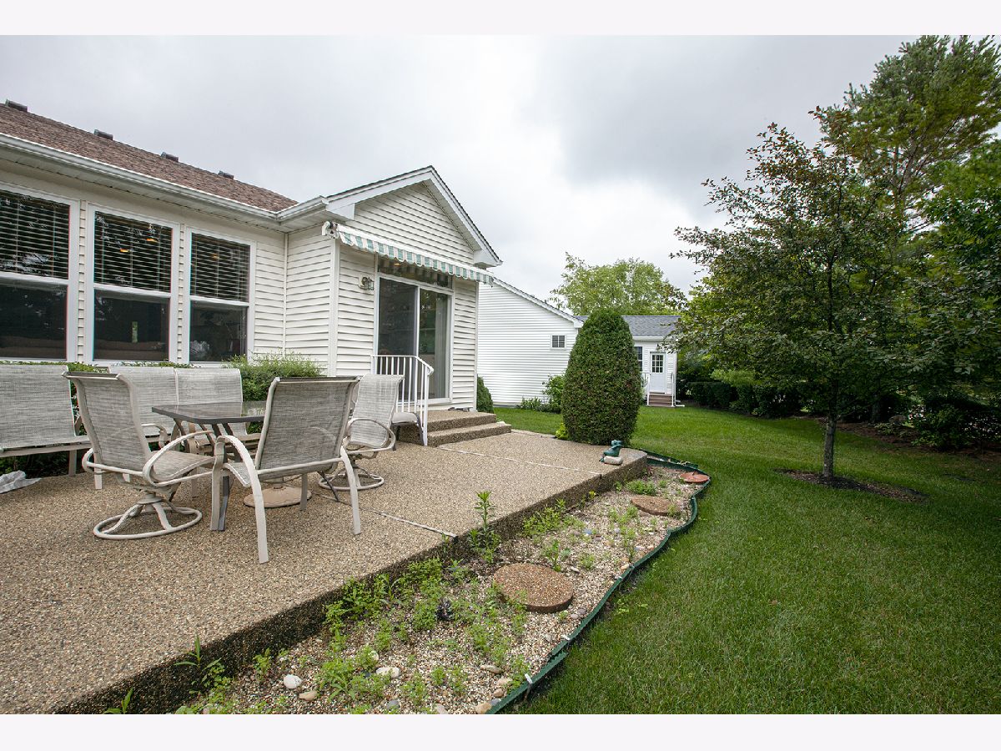
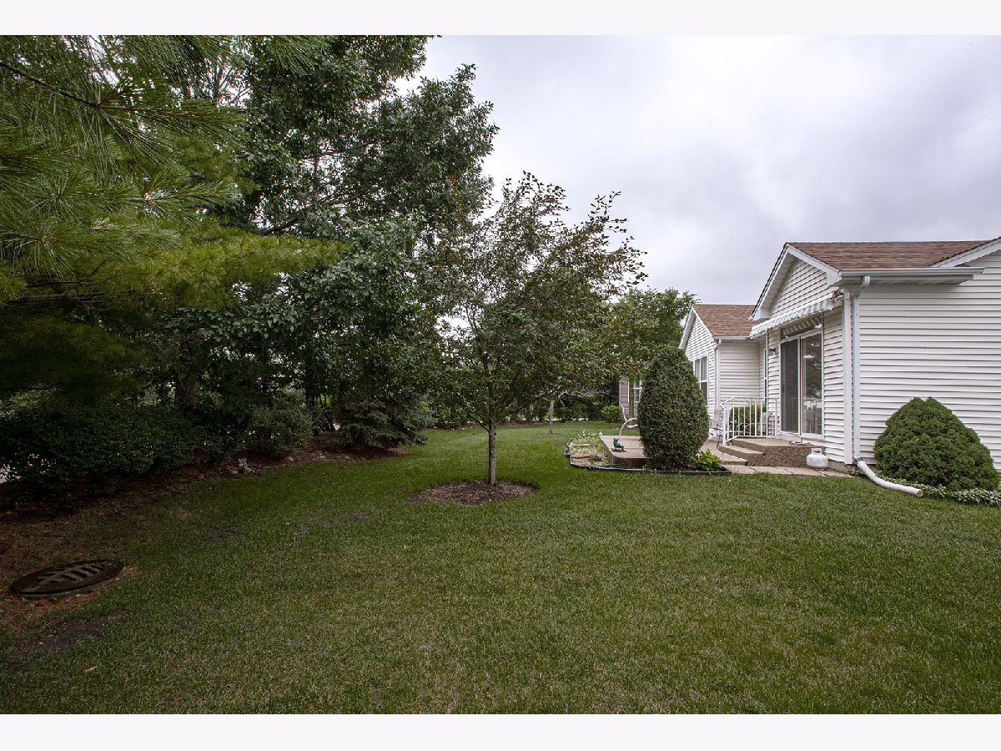
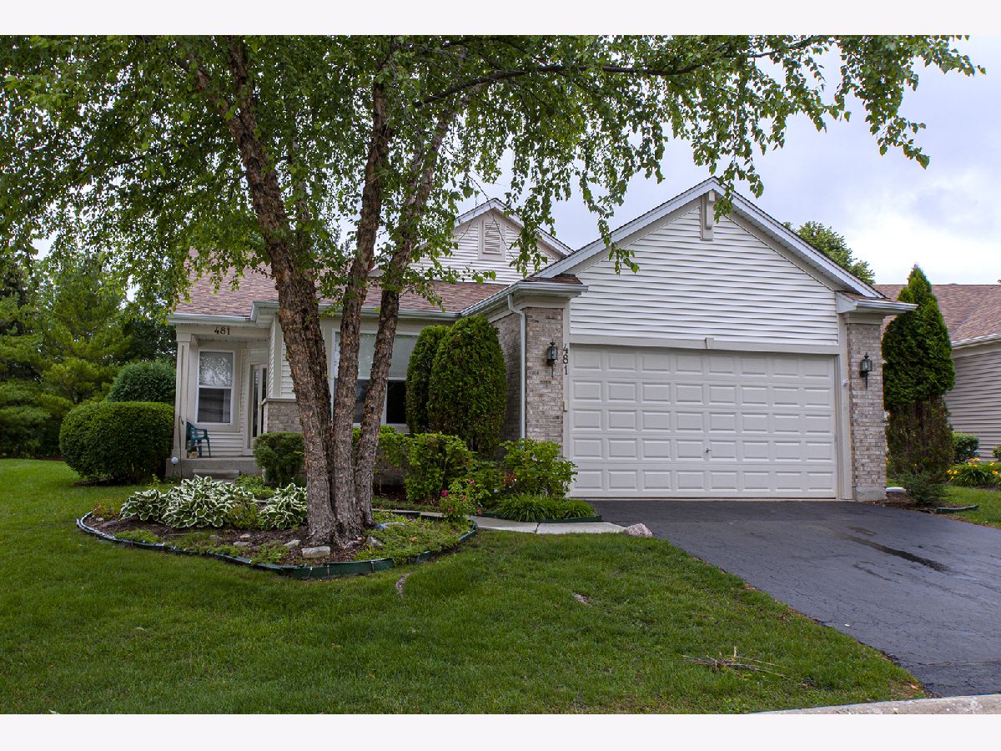
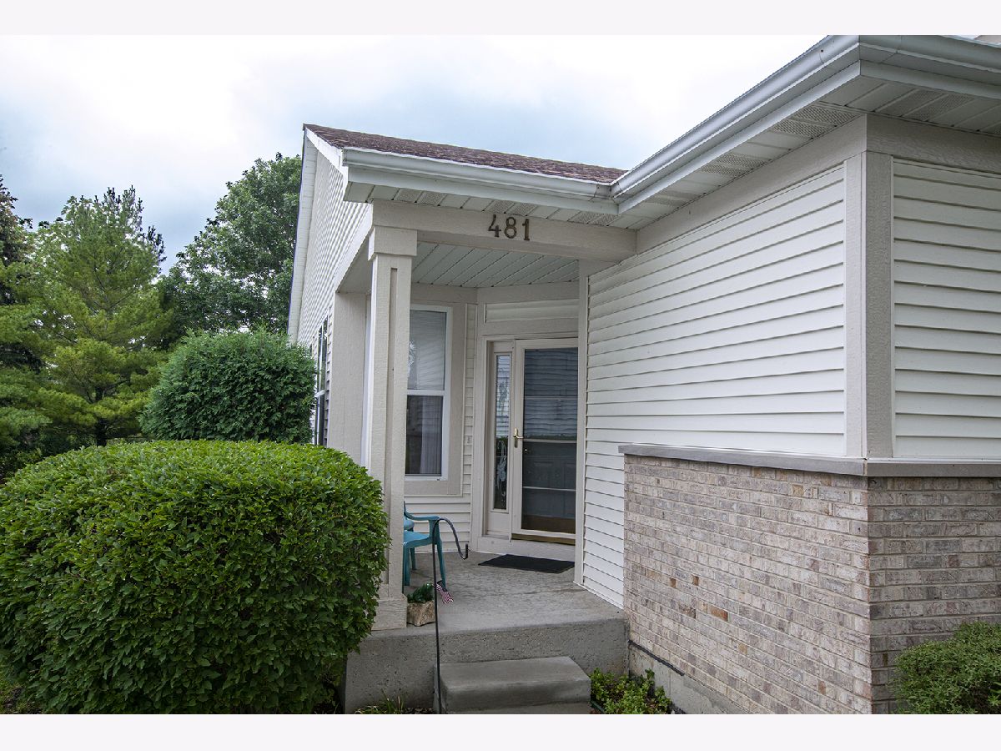
Room Specifics
Total Bedrooms: 2
Bedrooms Above Ground: 2
Bedrooms Below Ground: 0
Dimensions: —
Floor Type: Carpet
Full Bathrooms: 2
Bathroom Amenities: Separate Shower,Double Sink,Soaking Tub
Bathroom in Basement: 0
Rooms: Recreation Room,Workshop,Foyer,Office,Storage,Eating Area
Basement Description: Unfinished,Crawl
Other Specifics
| 2 | |
| Concrete Perimeter | |
| Asphalt | |
| Patio | |
| Irregular Lot,Landscaped,Wooded,Rear of Lot,Mature Trees,Pie Shaped Lot,Streetlights | |
| 45X145X88X150 | |
| Unfinished | |
| Full | |
| Hardwood Floors, First Floor Laundry, Walk-In Closet(s) | |
| Range, Microwave, Dishwasher, Refrigerator, Washer, Dryer, Disposal | |
| Not in DB | |
| Clubhouse, Pool, Tennis Court(s), Lake, Curbs, Gated, Sidewalks, Street Lights, Street Paved, Other | |
| — | |
| — | |
| — |
Tax History
| Year | Property Taxes |
|---|---|
| 2021 | $10,445 |
Contact Agent
Nearby Similar Homes
Nearby Sold Comparables
Contact Agent
Listing Provided By
RE/MAX Suburban

