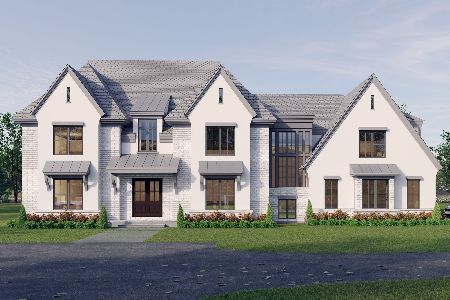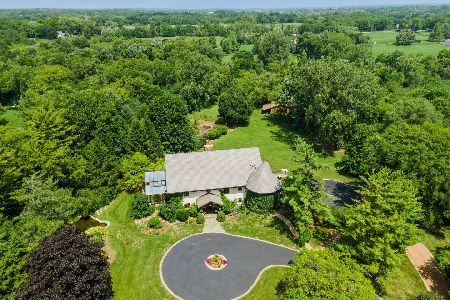469 Oak Knoll Road, Barrington Hills, Illinois 60010
$930,000
|
Sold
|
|
| Status: | Closed |
| Sqft: | 6,569 |
| Cost/Sqft: | $145 |
| Beds: | 5 |
| Baths: | 5 |
| Year Built: | 1978 |
| Property Taxes: | $20,016 |
| Days On Market: | 2029 |
| Lot Size: | 5,04 |
Description
Welcome to this private retreat on 5 wooded acres backing up to Flint Creek where wildlife abounds. Here you can escape the hustle and bustle while being just minutes to the Village amenities. This contemporary style house has been brought up to today's standards by the Sellers. The house is open with wonderful views of the outside from the walls of windows. You enter through a stunning front door and see the expansive back yard and the pool surrounded by a brick paver Patio. The Living Room has a fireplace and it opens to the Dining Room. Let the party begin! On to the amazing gourmet Kitchen-stainless steel appliances, quartz counter tops and a large island. The pantry is special with a barn door opening. Plenty of room for a table, too. The cozy Family Room has a vaulted ceiling with rich beams and a massive stone fireplace and built-ins including a beverage refrigerator. The 1st floor Master Bedroom has a balcony and an elegant Bathroom with soaking tub, 2 sinks, separate shower and bidet.There's a total of 5 Bedrooms plus the Study and 4 full Baths and a knock your socks off Powder Room. The 2nd floor has 2 Bedrooms and a loft. The Bathroom has been remodeled. The Lower Level walkout is nothing short of fabulous. It features a Great Room with fireplace and wet bar. The porcelain floor is very attractive and there is radiant heat in the flooring. You can access the Screened Porch and pool from here. Wonderful for entertaining! There are 2 Bedrooms in the Lower Level and a totally new Bathroom. Other features include a Mud Room, 1st floor Laundry, a Deck that wraps around much of the main floor and 3-car Garage. There's a Bathroom handy to the pool. The grounds are beautifully landscaped with an in-ground sprinkler system. There is bus service to the well regarded District 220 schools.
Property Specifics
| Single Family | |
| — | |
| Contemporary | |
| 1978 | |
| Walkout | |
| UNIQUE | |
| Yes | |
| 5.04 |
| Lake | |
| — | |
| 0 / Not Applicable | |
| None | |
| Private Well | |
| Septic-Private | |
| 10783201 | |
| 13334010100000 |
Nearby Schools
| NAME: | DISTRICT: | DISTANCE: | |
|---|---|---|---|
|
Grade School
Countryside Elementary School |
220 | — | |
|
Middle School
Barrington Middle School-station |
220 | Not in DB | |
|
High School
Barrington High School |
220 | Not in DB | |
Property History
| DATE: | EVENT: | PRICE: | SOURCE: |
|---|---|---|---|
| 9 Apr, 2018 | Sold | $937,500 | MRED MLS |
| 12 Mar, 2018 | Under contract | $995,000 | MRED MLS |
| 12 Mar, 2018 | Listed for sale | $995,000 | MRED MLS |
| 11 Jun, 2021 | Sold | $930,000 | MRED MLS |
| 22 Apr, 2021 | Under contract | $950,000 | MRED MLS |
| — | Last price change | $965,000 | MRED MLS |
| 15 Jul, 2020 | Listed for sale | $995,000 | MRED MLS |
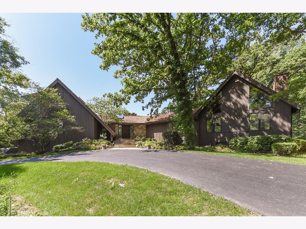
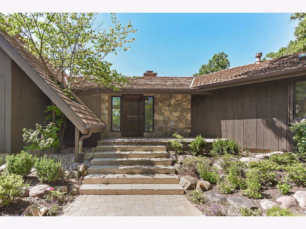
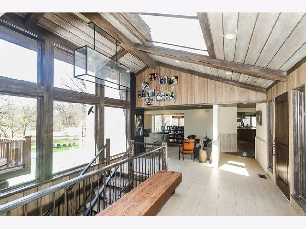
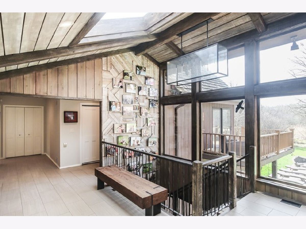
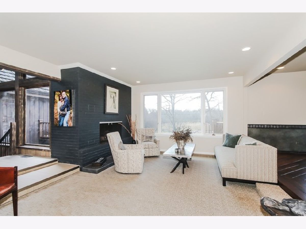
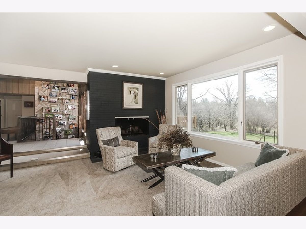
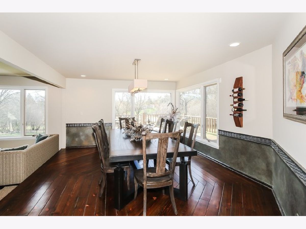
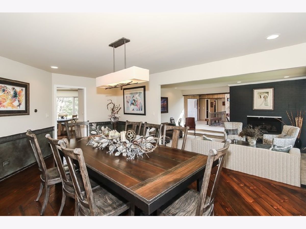
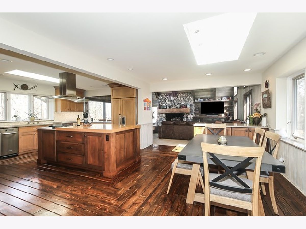
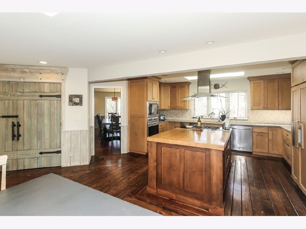
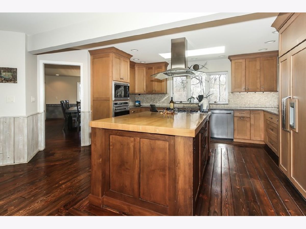
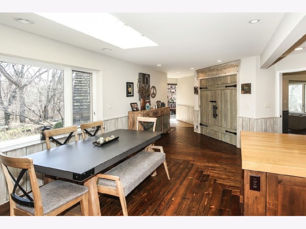
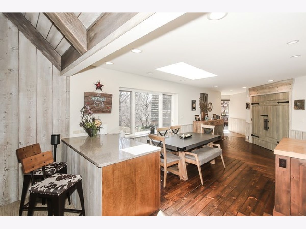
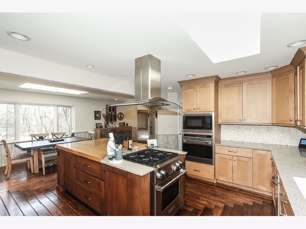
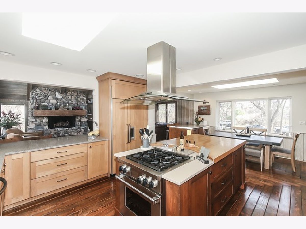
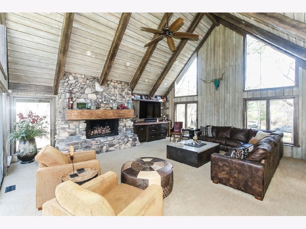
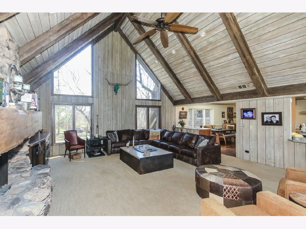
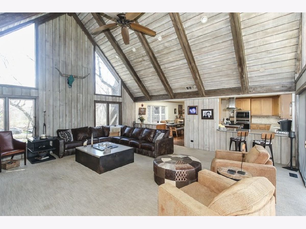
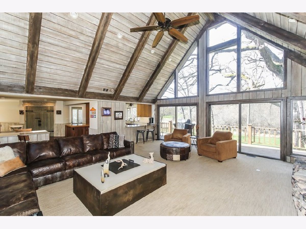
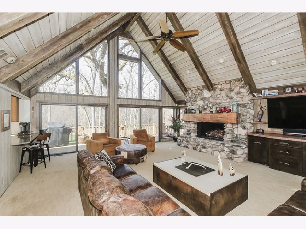
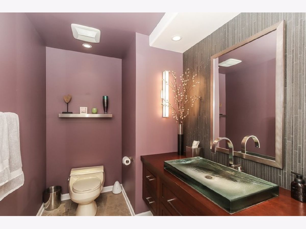
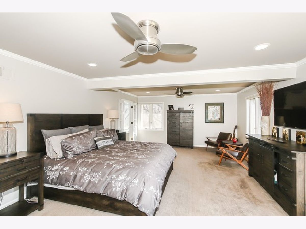
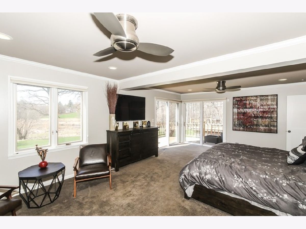
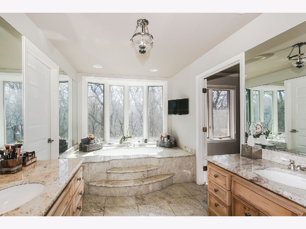
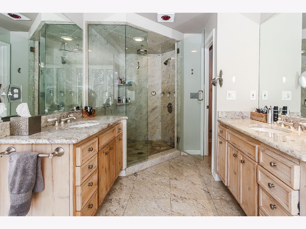
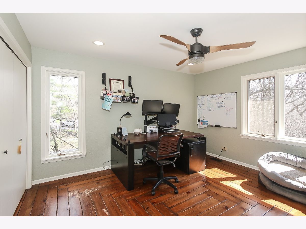
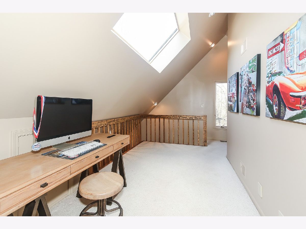
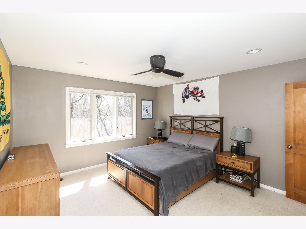
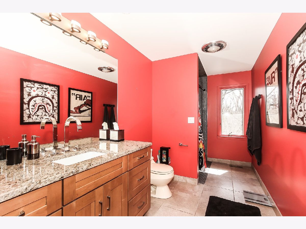
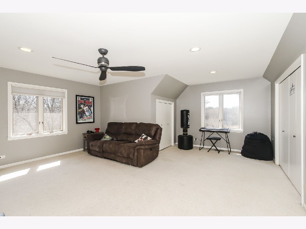
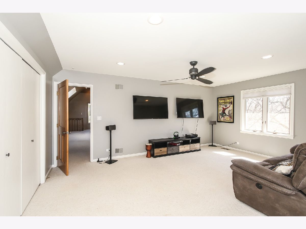
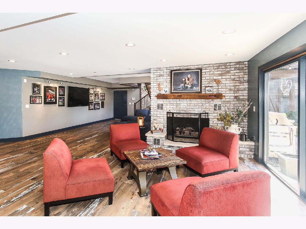
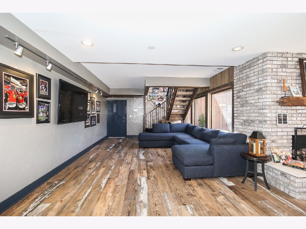
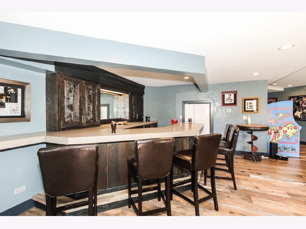
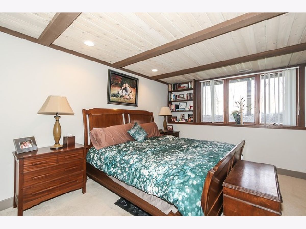
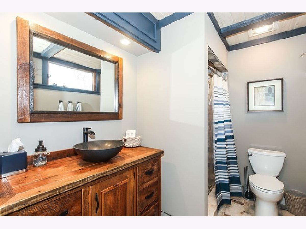
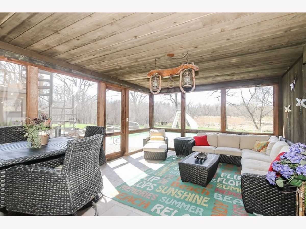
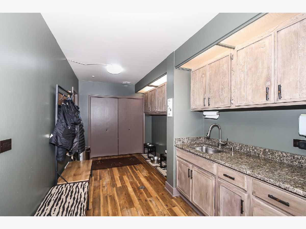
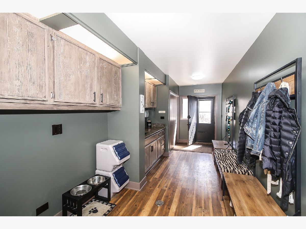
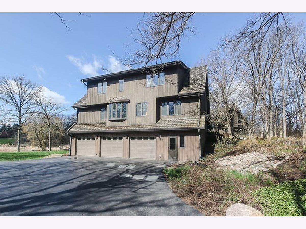
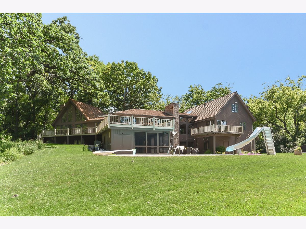
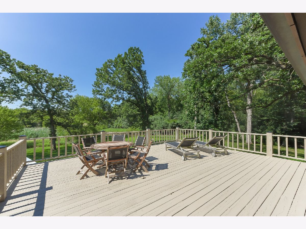
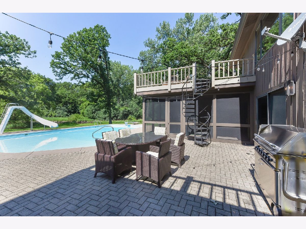
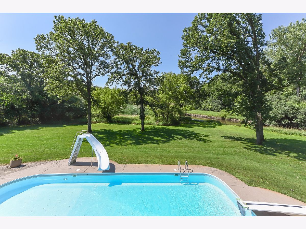
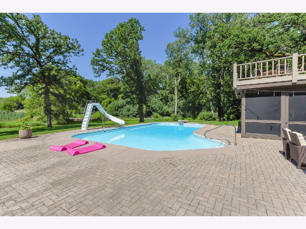
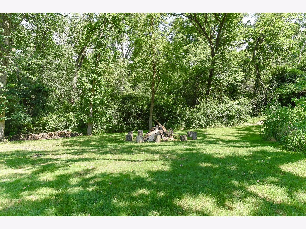
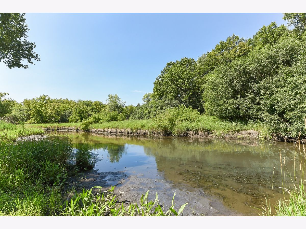
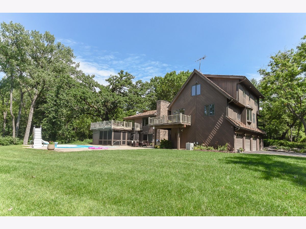
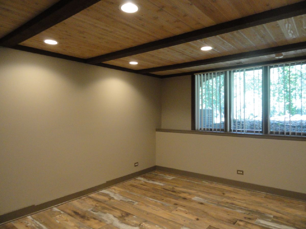
Room Specifics
Total Bedrooms: 5
Bedrooms Above Ground: 5
Bedrooms Below Ground: 0
Dimensions: —
Floor Type: Carpet
Dimensions: —
Floor Type: Carpet
Dimensions: —
Floor Type: Carpet
Dimensions: —
Floor Type: —
Full Bathrooms: 5
Bathroom Amenities: Separate Shower,Double Sink,Bidet,Soaking Tub
Bathroom in Basement: 1
Rooms: Bedroom 5,Study,Great Room,Screened Porch,Mud Room
Basement Description: Finished
Other Specifics
| 3 | |
| Concrete Perimeter | |
| Asphalt,Circular | |
| Balcony, Deck, Porch Screened, Brick Paver Patio, In Ground Pool, Invisible Fence | |
| Cul-De-Sac,Horses Allowed,Landscaped,Water Rights,Wooded | |
| 850X688X142X811 | |
| Dormer,Unfinished | |
| Full | |
| Vaulted/Cathedral Ceilings, Skylight(s), Bar-Wet, Hardwood Floors, Heated Floors, First Floor Bedroom, First Floor Laundry, First Floor Full Bath, Walk-In Closet(s) | |
| Double Oven, Range, Microwave, Dishwasher, High End Refrigerator, Washer, Dryer, Disposal, Trash Compactor, Stainless Steel Appliance(s), Wine Refrigerator, Built-In Oven, Range Hood, Water Softener | |
| Not in DB | |
| Pool, Horse-Riding Trails, Water Rights, Street Paved | |
| — | |
| — | |
| Gas Log, Gas Starter |
Tax History
| Year | Property Taxes |
|---|---|
| 2018 | $21,373 |
| 2021 | $20,016 |
Contact Agent
Nearby Similar Homes
Nearby Sold Comparables
Contact Agent
Listing Provided By
RE/MAX of Barrington

