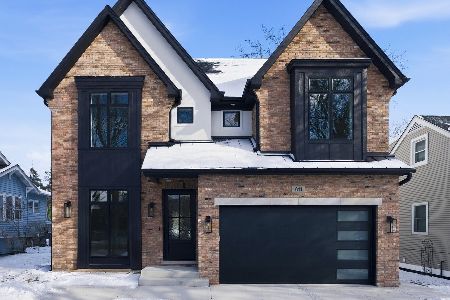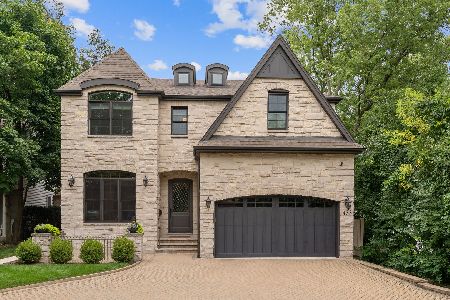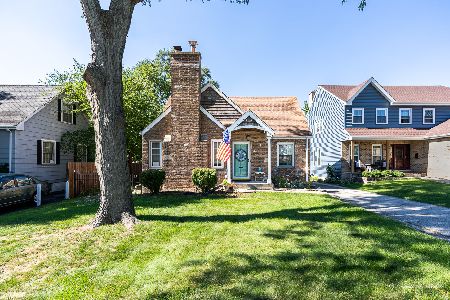469 York Street, Elmhurst, Illinois 60126
$749,900
|
Sold
|
|
| Status: | Closed |
| Sqft: | 2,306 |
| Cost/Sqft: | $325 |
| Beds: | 3 |
| Baths: | 3 |
| Year Built: | 1911 |
| Property Taxes: | $11,012 |
| Days On Market: | 1480 |
| Lot Size: | 0,00 |
Description
Where Historic Original Cherry Farm Farmhouse meets Traditional Resort Living. 40x20 Top of the line Barrington Inground Pool w/attached Spa Hot Tub, 9' Deep w/diving board, 3 pumps, in-ground cleaning system w/auto switch control cover. Enter this two story 3 bedroom/2.5 bathroom home featuring restored wood working, beamed ceilings, crown molding throughout, built in corner glass display cabinet, pocket doors, and french doors. Formal living room/dining room captures the eye with unique styled bordered hardwood floor leading to more modern kitchen which includes scrubbed pine custom cabinetry with glass inserts, granite countertops with working island. Appliances include Subzero Refrigerator, SS Thermador Double Oven w/convection cooking, SS 6 Burner Viking Cooktop, and SS Kitchen Aid Dishwasher. Separate eating area opens to expansive family room with mirrored antique oak mantled wood burning fireplace. Front entry curved wood banister leads to 3 bedrooms upstairs separated from main living area with a full bath. Finished basement, laundry, work room and full bath add additional living space. Added bonus: Corner lot, private, fenced, professional landscaped yard and zoned sprinkler system. Your summer get-a-way. Most recent updates to home: Exterior painting, downspouts, leaf guard gutters, windows, shutters, foam insulation in attic, thermostat controlled heated garage, radiant heated driveway so it never has to be shoveled in the winter. Meticulously maintained by owner of over 40 years. See additional feature sheet.
Property Specifics
| Single Family | |
| — | |
| — | |
| 1911 | |
| — | |
| — | |
| No | |
| — |
| Du Page | |
| — | |
| — / Not Applicable | |
| — | |
| — | |
| — | |
| 11307412 | |
| 0612114001 |
Nearby Schools
| NAME: | DISTRICT: | DISTANCE: | |
|---|---|---|---|
|
Grade School
Edison Elementary School |
205 | — | |
|
Middle School
Sandburg Middle School |
205 | Not in DB | |
|
High School
York Community High School |
205 | Not in DB | |
Property History
| DATE: | EVENT: | PRICE: | SOURCE: |
|---|---|---|---|
| 22 Apr, 2022 | Sold | $749,900 | MRED MLS |
| 20 Jan, 2022 | Under contract | $749,900 | MRED MLS |
| 19 Jan, 2022 | Listed for sale | $749,900 | MRED MLS |
| 5 Jun, 2024 | Sold | $950,000 | MRED MLS |
| 8 Apr, 2024 | Under contract | $899,000 | MRED MLS |
| 4 Apr, 2024 | Listed for sale | $899,000 | MRED MLS |
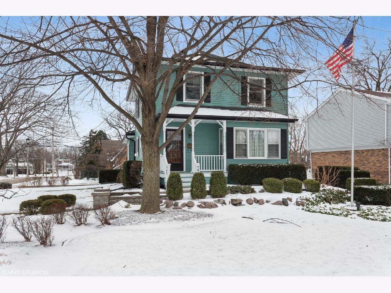
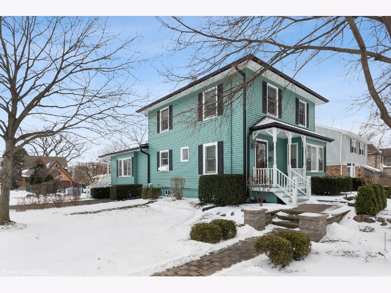
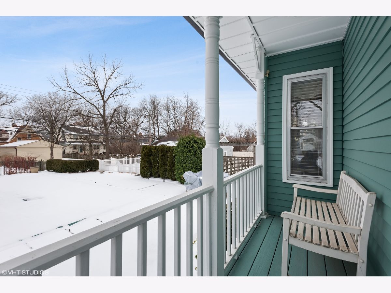
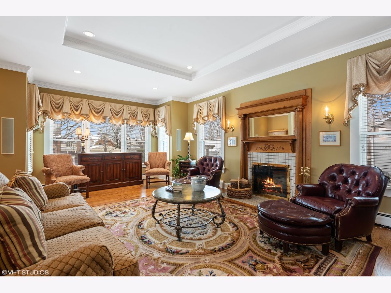
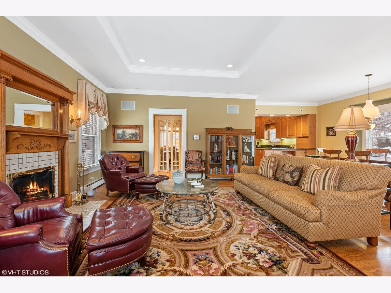
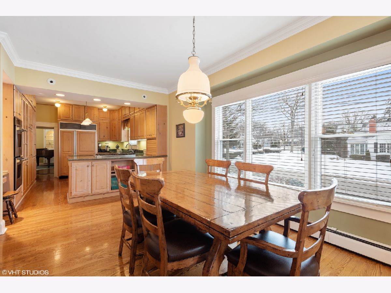
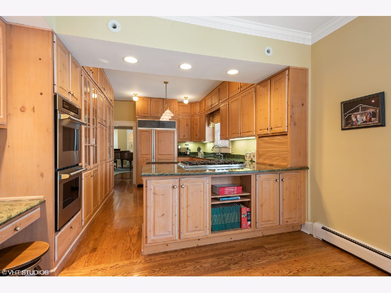
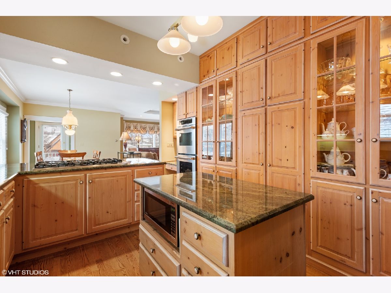
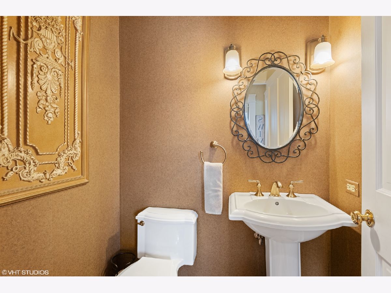
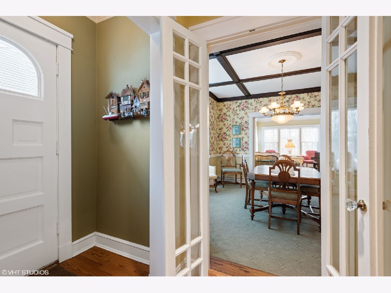
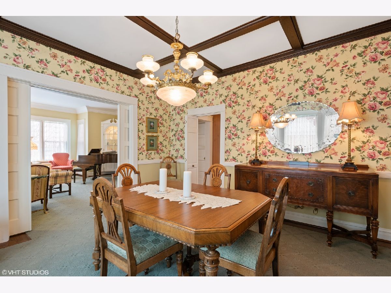
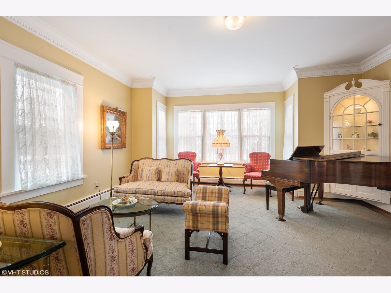
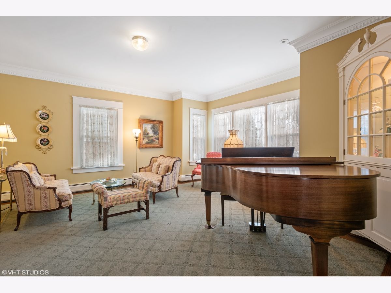
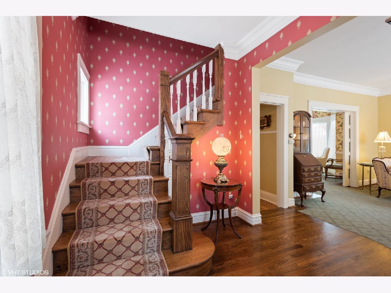
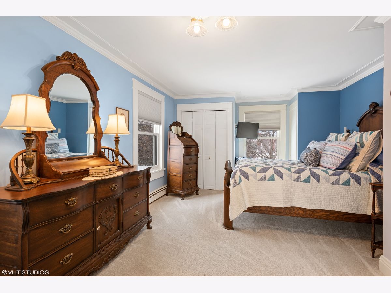
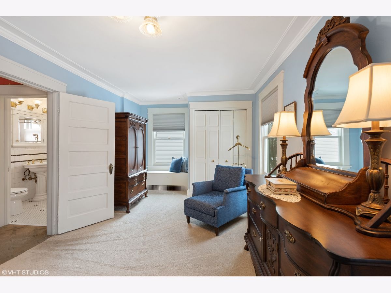
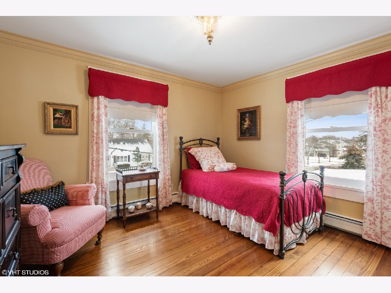
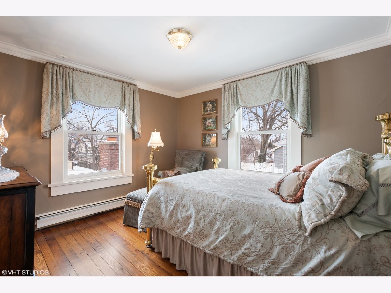
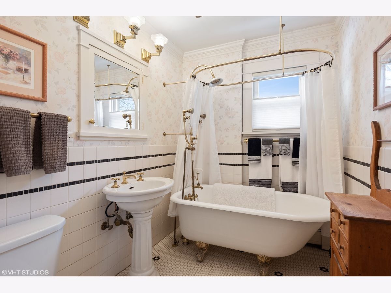
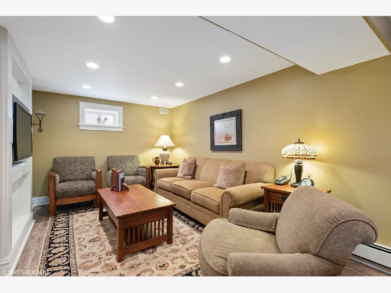
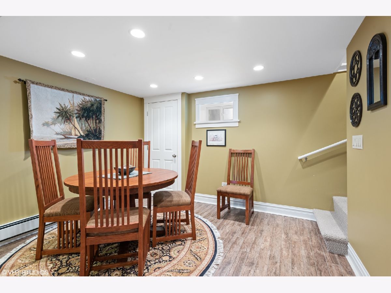
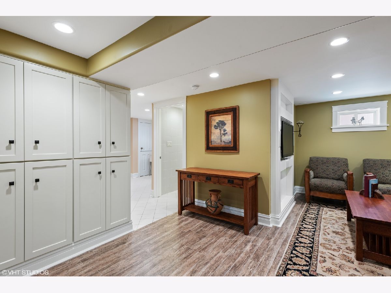
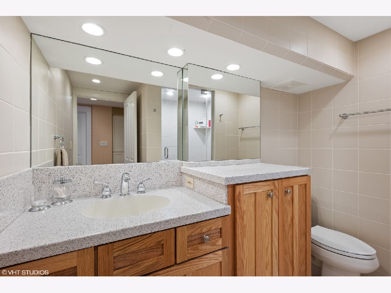
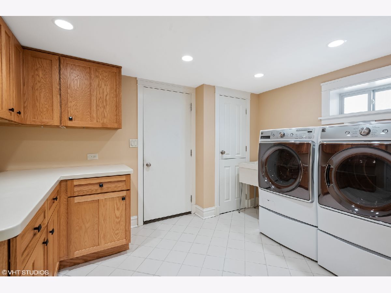
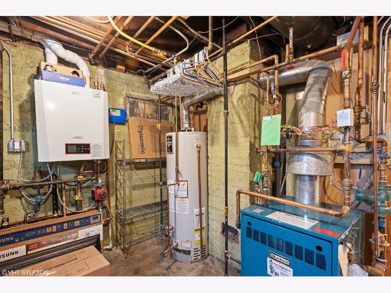
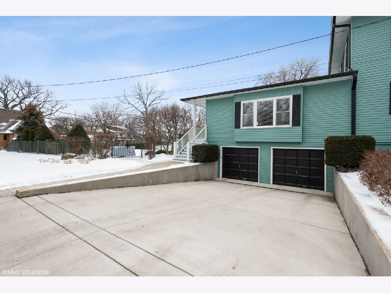
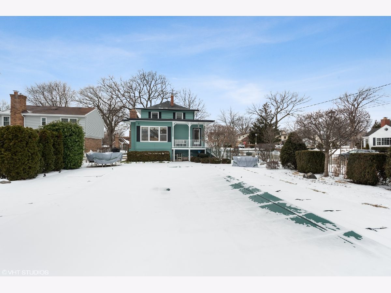
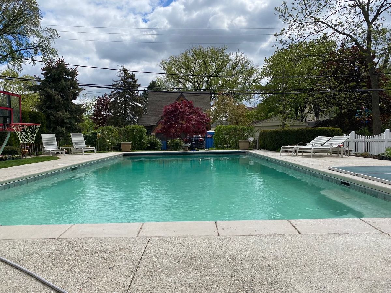
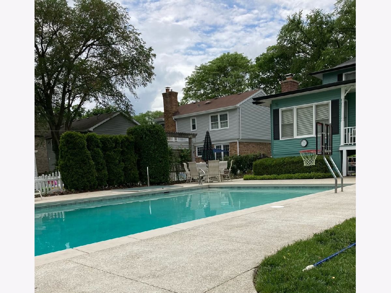
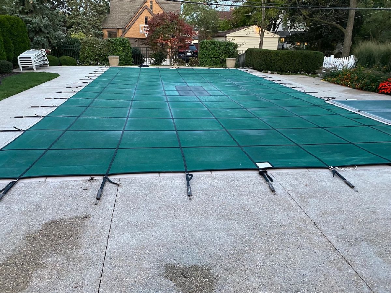
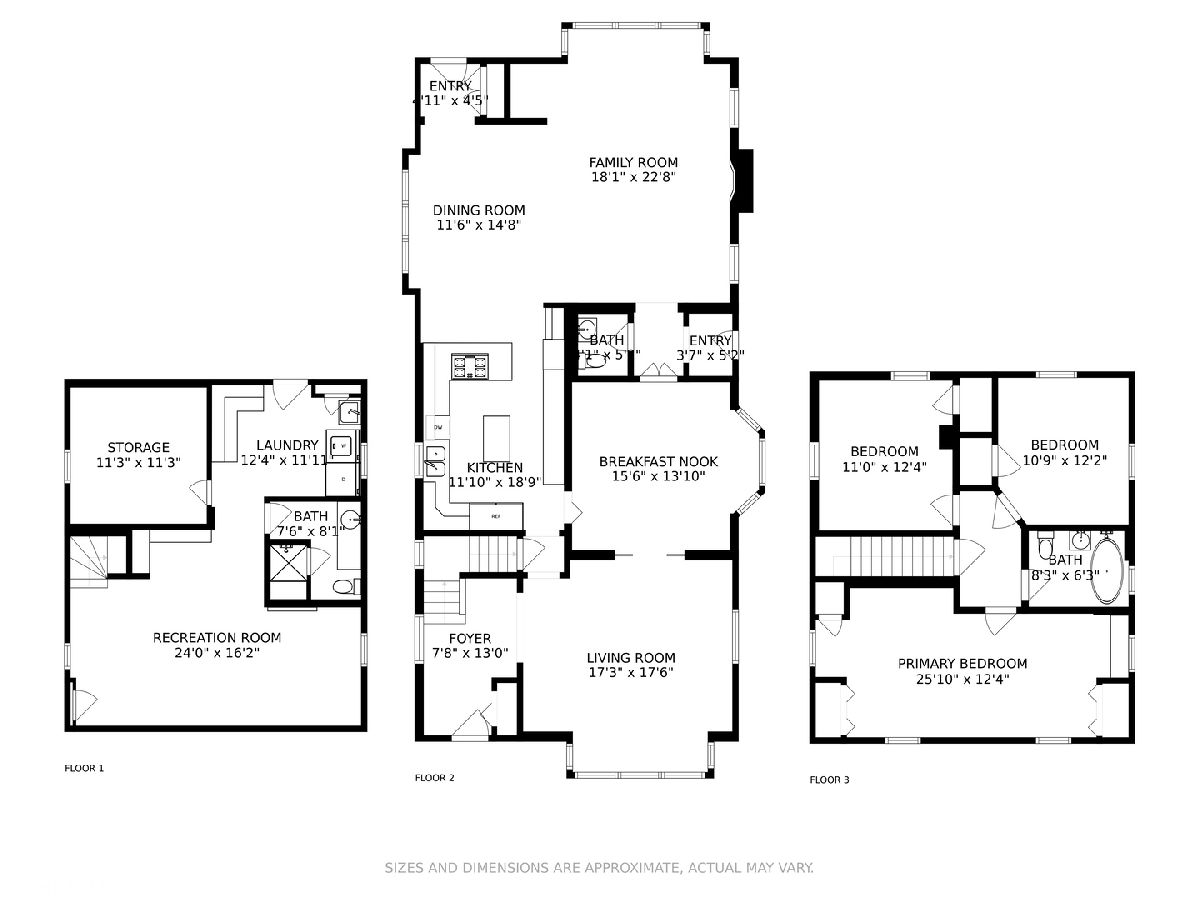
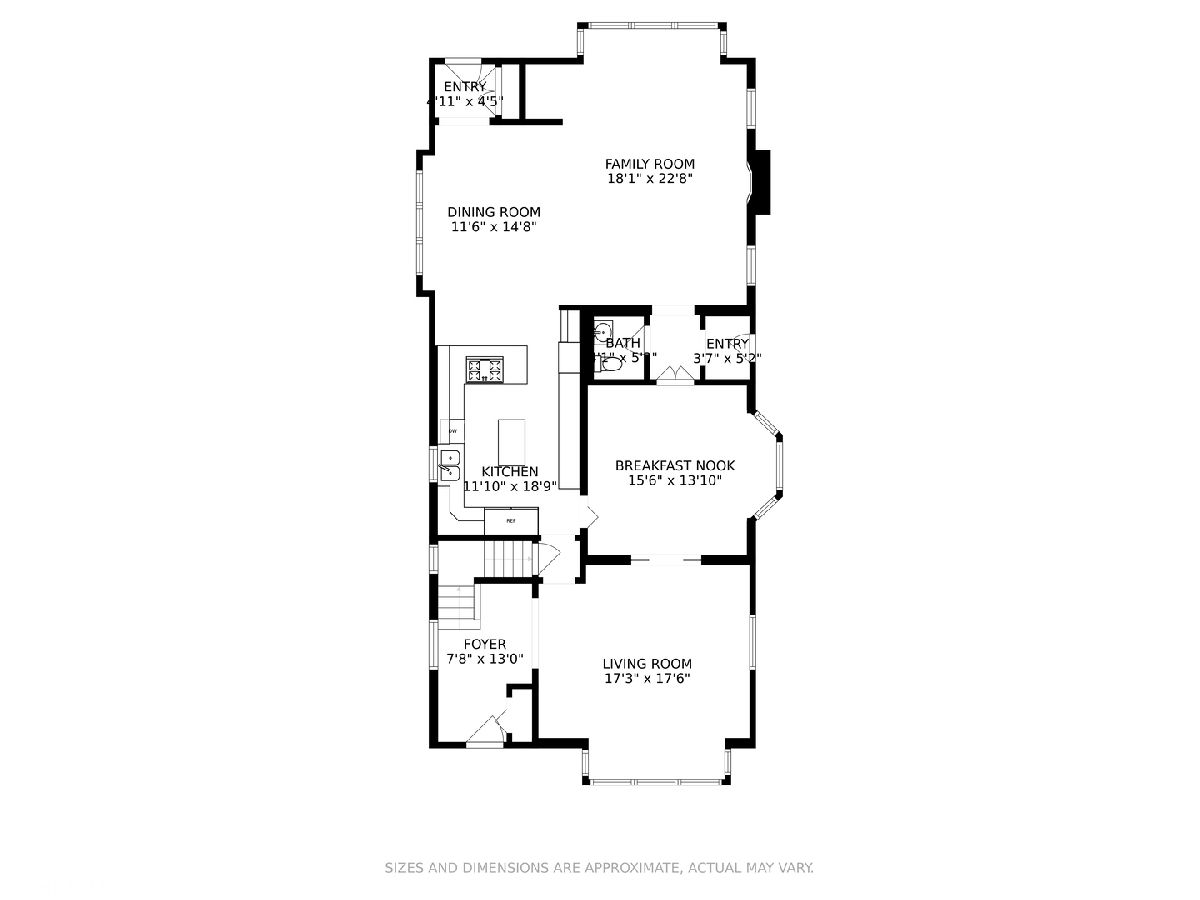
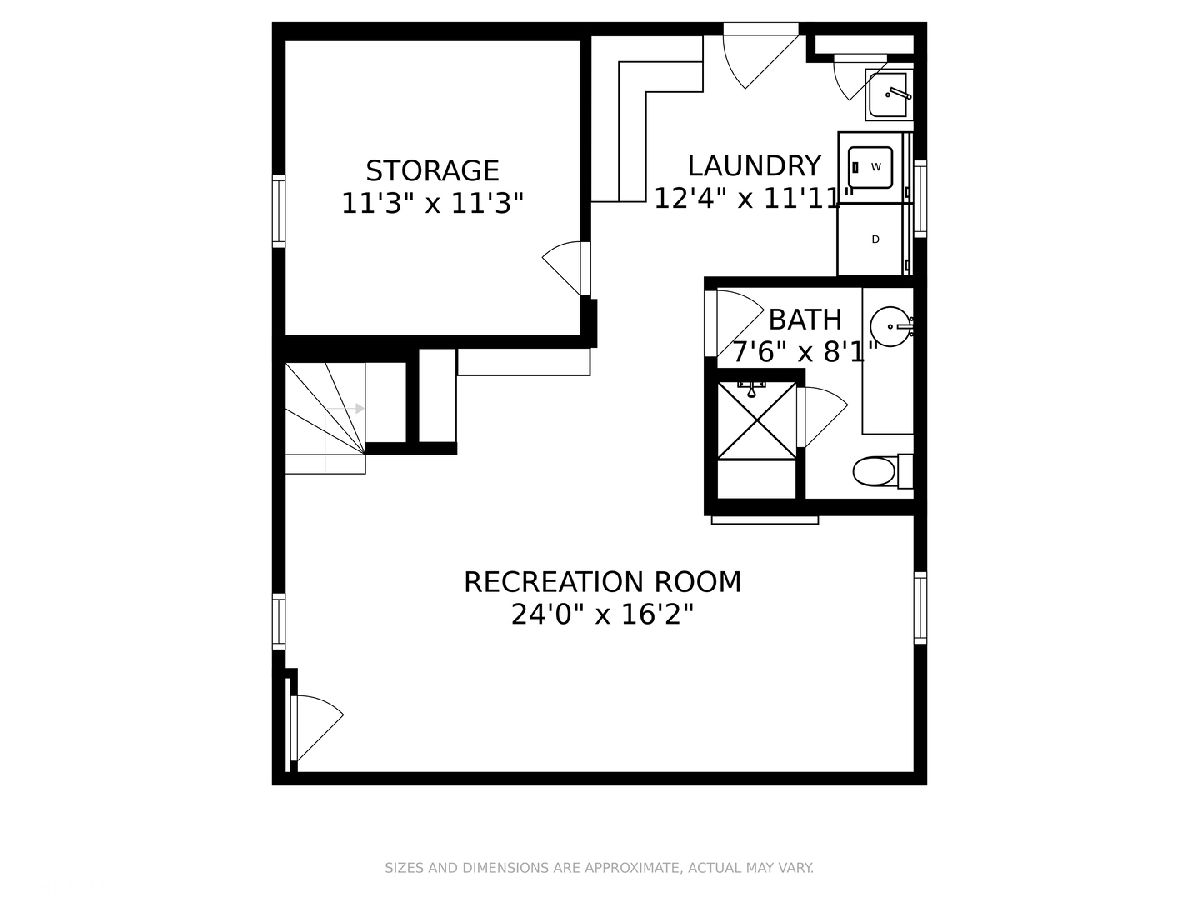
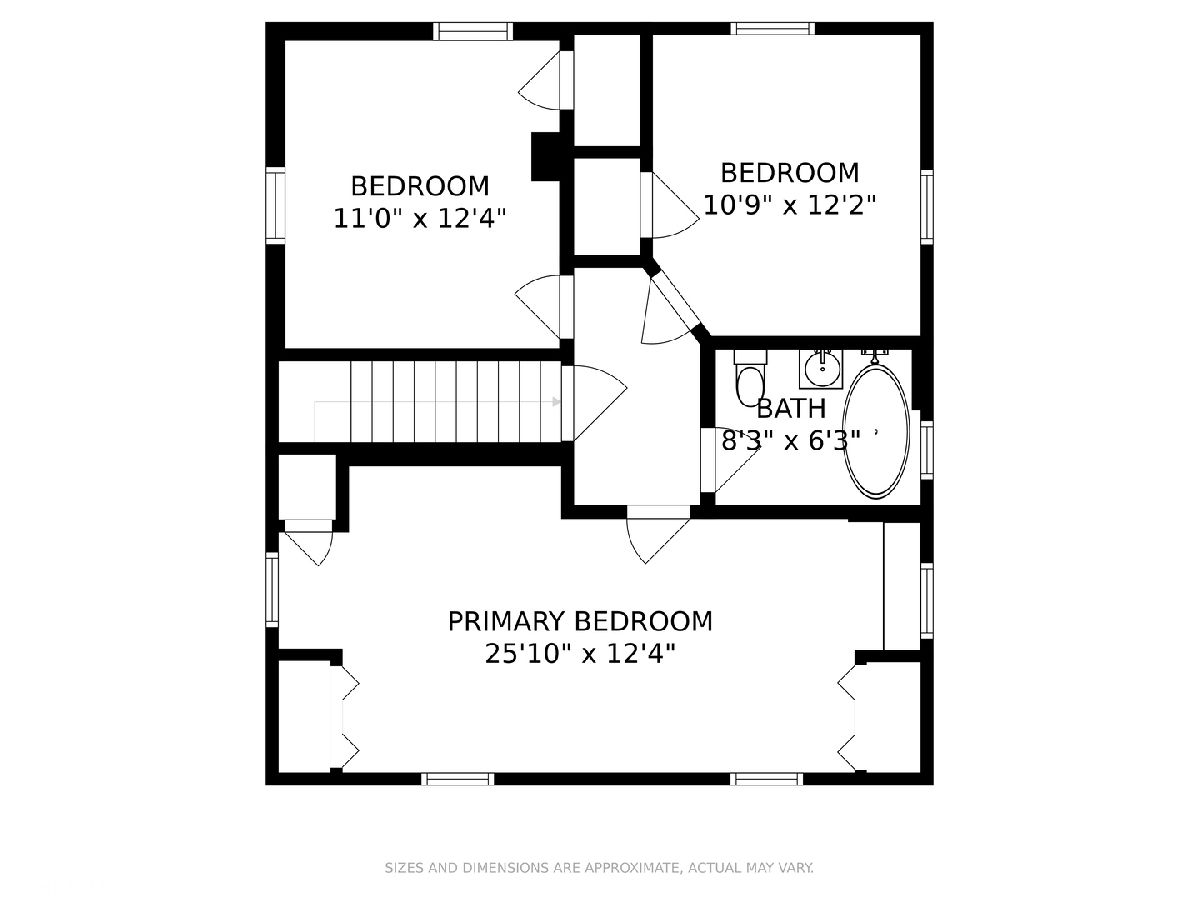
Room Specifics
Total Bedrooms: 3
Bedrooms Above Ground: 3
Bedrooms Below Ground: 0
Dimensions: —
Floor Type: —
Dimensions: —
Floor Type: —
Full Bathrooms: 3
Bathroom Amenities: Steam Shower,Full Body Spray Shower,Soaking Tub
Bathroom in Basement: 1
Rooms: —
Basement Description: Finished
Other Specifics
| 2 | |
| — | |
| Concrete,Heated | |
| — | |
| — | |
| 50X180 | |
| Unfinished | |
| — | |
| — | |
| — | |
| Not in DB | |
| — | |
| — | |
| — | |
| — |
Tax History
| Year | Property Taxes |
|---|---|
| 2022 | $11,012 |
| 2024 | $11,742 |
Contact Agent
Nearby Similar Homes
Nearby Sold Comparables
Contact Agent
Listing Provided By
@properties Christie's International Real Estate






