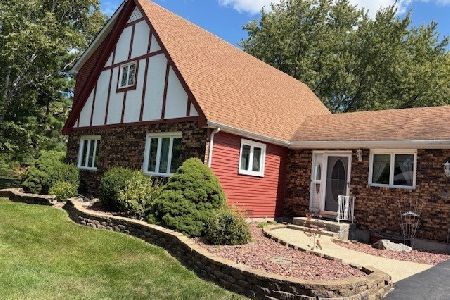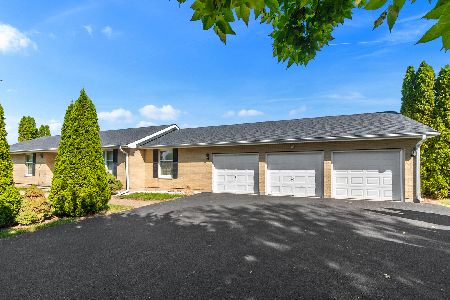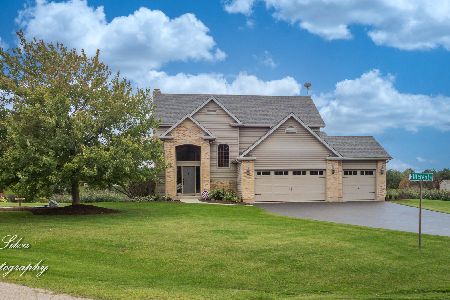46W304 Woodview Parkway, Hampshire, Illinois 60140
$341,000
|
Sold
|
|
| Status: | Closed |
| Sqft: | 2,211 |
| Cost/Sqft: | $158 |
| Beds: | 3 |
| Baths: | 4 |
| Year Built: | 1990 |
| Property Taxes: | $7,114 |
| Days On Market: | 1732 |
| Lot Size: | 1,10 |
Description
Welcome home to Woodview Parkway. Located in the desirable Hampshire Oaks Estate neighborhood and conveniently located near Interstate 90 to make that work commute even easier. This custom, contemporary home is situated on over an acre of manicured land and mature landscaping. The home features 4 bedrooms, 3.5 bathrooms with modern updates, Alexa smart home synced exterior lights and thermostats, and a spacious floor plan with vaulted ceilings. Hardwood floors run through most of the main floor and up into the loft near the master bedroom. The generously sized master bedroom features a walk-in closet, a full ensuite bathroom with a sauna, and a balcony overlooking the property that leads down to the freshly stained cedar deck. There is a three-car, heated garage with a large attic area for even more storage and ample driveway space to store your boat/RV. This is the perfect home for the growing family. Schedule your showing today!
Property Specifics
| Single Family | |
| — | |
| Contemporary | |
| 1990 | |
| Partial,English | |
| — | |
| No | |
| 1.1 |
| Kane | |
| — | |
| — / Not Applicable | |
| None | |
| Private Well | |
| Septic-Private | |
| 10993715 | |
| 0103402010 |
Nearby Schools
| NAME: | DISTRICT: | DISTANCE: | |
|---|---|---|---|
|
Grade School
Gary Wright Elementary School |
300 | — | |
|
Middle School
Hampshire Middle School |
300 | Not in DB | |
|
High School
Hampshire High School |
300 | Not in DB | |
Property History
| DATE: | EVENT: | PRICE: | SOURCE: |
|---|---|---|---|
| 29 Mar, 2021 | Sold | $341,000 | MRED MLS |
| 13 Feb, 2021 | Under contract | $349,900 | MRED MLS |
| 12 Feb, 2021 | Listed for sale | $349,900 | MRED MLS |
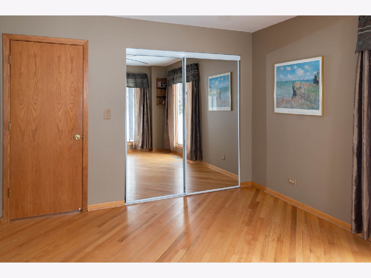
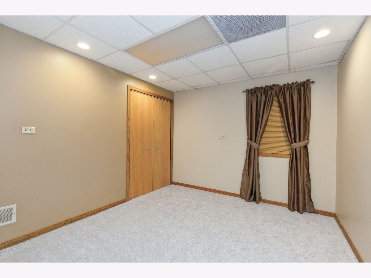
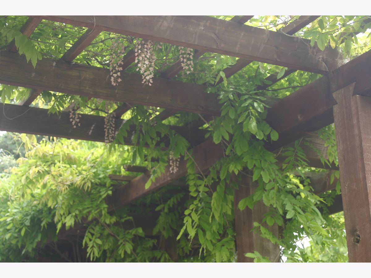
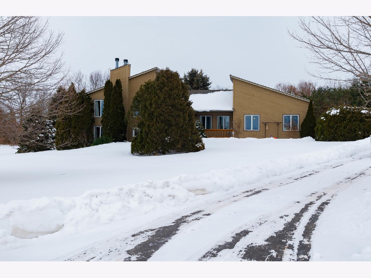
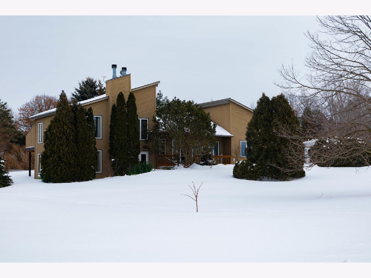
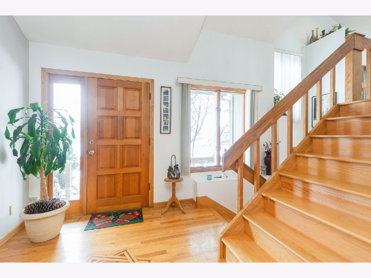
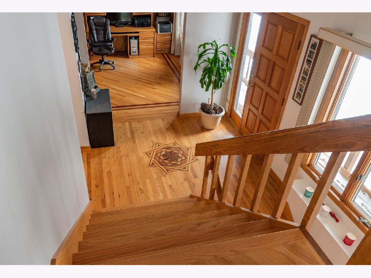
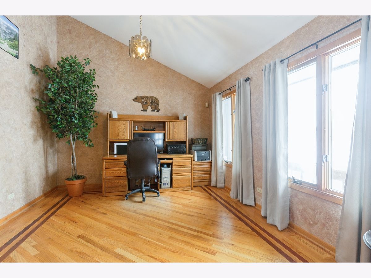
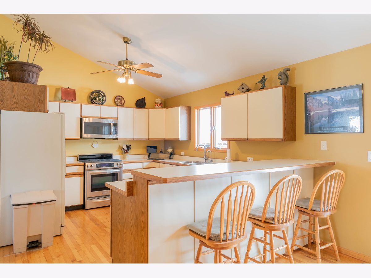
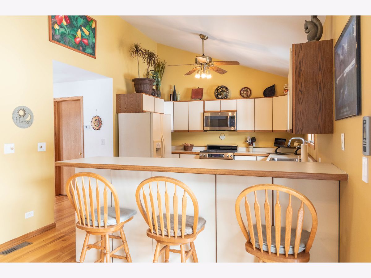
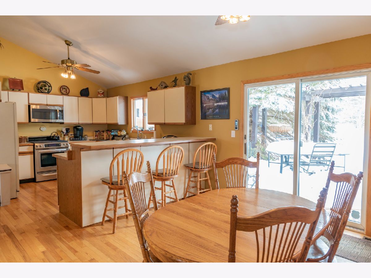
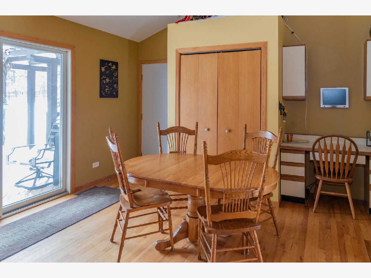
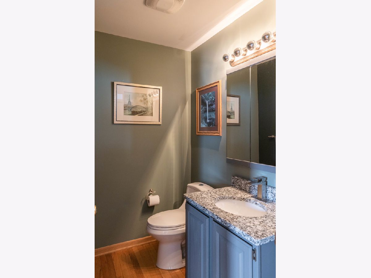
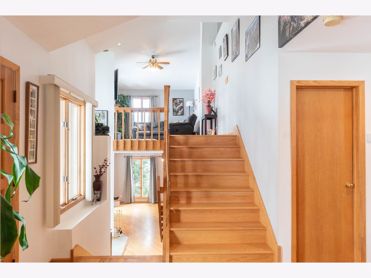
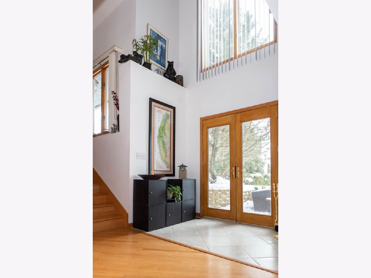
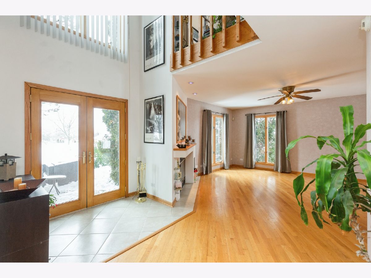
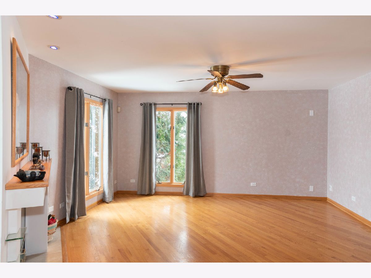
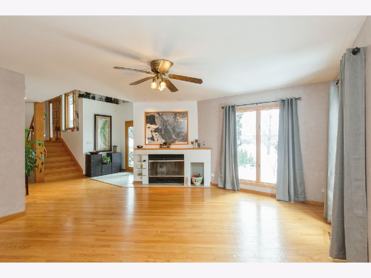
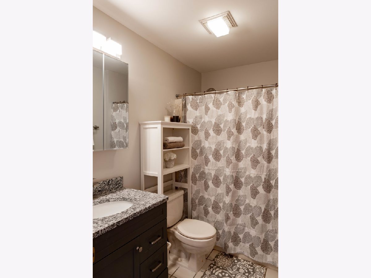
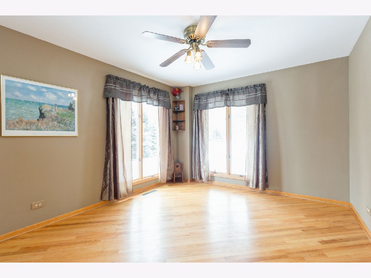
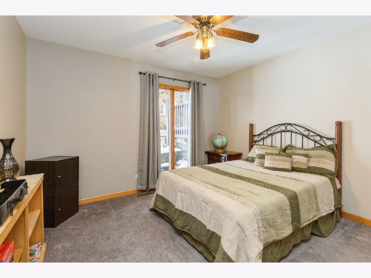
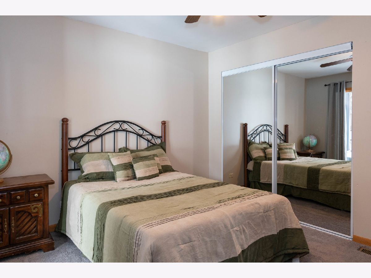
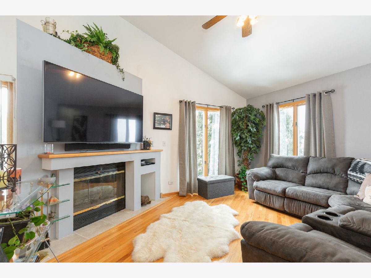
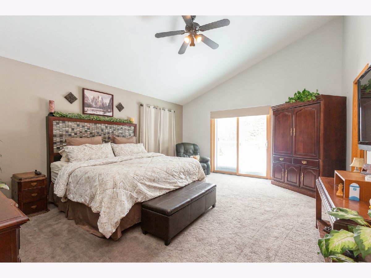
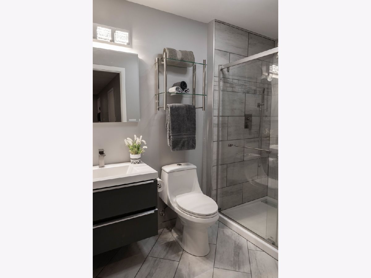
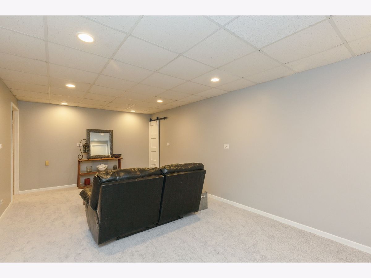
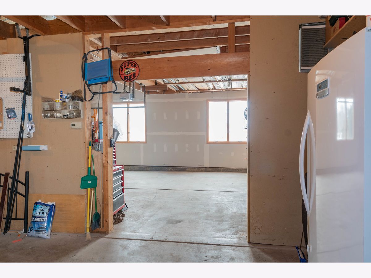
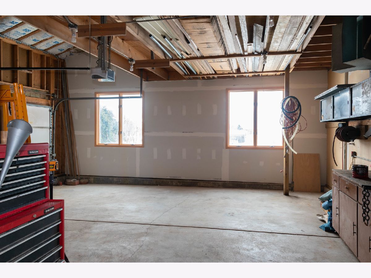
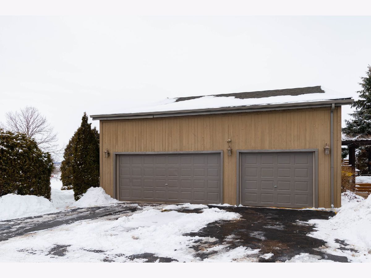
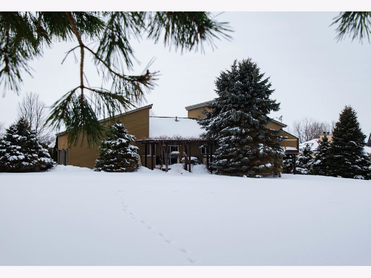
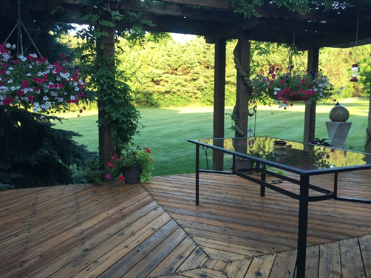
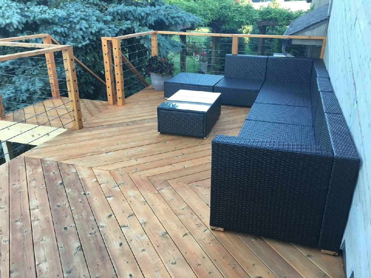
Room Specifics
Total Bedrooms: 4
Bedrooms Above Ground: 3
Bedrooms Below Ground: 1
Dimensions: —
Floor Type: Hardwood
Dimensions: —
Floor Type: Carpet
Dimensions: —
Floor Type: Carpet
Full Bathrooms: 4
Bathroom Amenities: —
Bathroom in Basement: 1
Rooms: Loft,Breakfast Room
Basement Description: Partially Finished,Rec/Family Area,Storage Space
Other Specifics
| 3 | |
| Concrete Perimeter | |
| Asphalt | |
| Balcony, Deck, Porch, Hot Tub | |
| — | |
| 175X290 | |
| — | |
| Full | |
| Vaulted/Cathedral Ceilings, Skylight(s), Hardwood Floors, Separate Dining Room | |
| Range, Microwave, Dishwasher, Refrigerator, Washer, Dryer, Water Purifier Owned, Water Softener Owned | |
| Not in DB | |
| Street Paved | |
| — | |
| — | |
| Wood Burning |
Tax History
| Year | Property Taxes |
|---|---|
| 2021 | $7,114 |
Contact Agent
Nearby Similar Homes
Nearby Sold Comparables
Contact Agent
Listing Provided By
Berkshire Hathaway HomeServices Starck Real Estate

