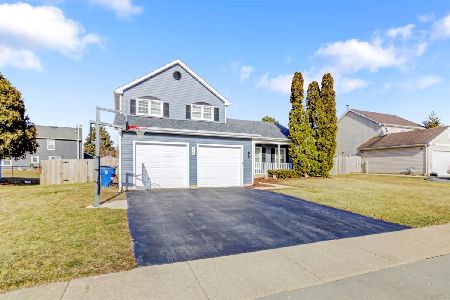47 Bosworth Drive, Glendale Heights, Illinois 60139
$260,000
|
Sold
|
|
| Status: | Closed |
| Sqft: | 1,297 |
| Cost/Sqft: | $193 |
| Beds: | 3 |
| Baths: | 2 |
| Year Built: | 1983 |
| Property Taxes: | $2,961 |
| Days On Market: | 1787 |
| Lot Size: | 0,19 |
Description
Tucked away from the bustle, yet minutes from the interstate, in a residential community with great curb appeal, this low maintenance one story ranch is a no-brainer. The owners loved and maintained the home so well for over thirty years. The bone structure is flawless. Needs a modern touch and with updates, it is the perfect investment for first time buyers or suitable for retirement, as it is all on one level, with entry directly into the kitchen from the attached garage. The eat-in kitchen is right off the foyer which leads to the living/dining room combo. Light pours in throughout. The second full bath is between the second and third bedrooms which have views of the front and back yards respectively, and sizable closets. The master bedroom has huge space including a full bath ensuite, separate his/her vanities, a walk-in closet and an additional closet. The yard is spacious with a storage shed and room for patio furniture. Separate utility room with easy access to w/d. No basement. Two car garage with concrete pad for visitors to park. A lovely place to call home.
Property Specifics
| Single Family | |
| — | |
| Ranch | |
| 1983 | |
| None | |
| — | |
| No | |
| 0.19 |
| Du Page | |
| Sunrise At Westlake | |
| — / Not Applicable | |
| None | |
| Lake Michigan | |
| Public Sewer | |
| 11002830 | |
| 0222311010 |
Nearby Schools
| NAME: | DISTRICT: | DISTANCE: | |
|---|---|---|---|
|
Grade School
Black Hawk Elementary School |
15 | — | |
|
Middle School
Marquardt Middle School |
15 | Not in DB | |
|
High School
Glenbard East High School |
87 | Not in DB | |
Property History
| DATE: | EVENT: | PRICE: | SOURCE: |
|---|---|---|---|
| 5 Apr, 2021 | Sold | $260,000 | MRED MLS |
| 25 Feb, 2021 | Under contract | $249,900 | MRED MLS |
| 24 Feb, 2021 | Listed for sale | $249,900 | MRED MLS |

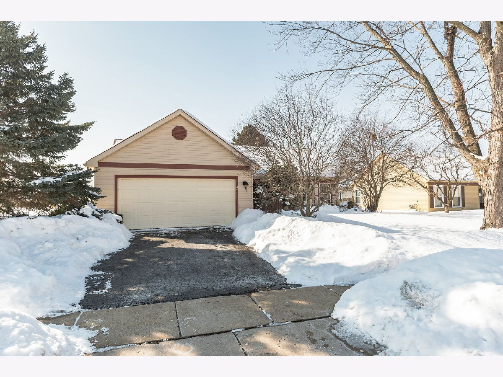
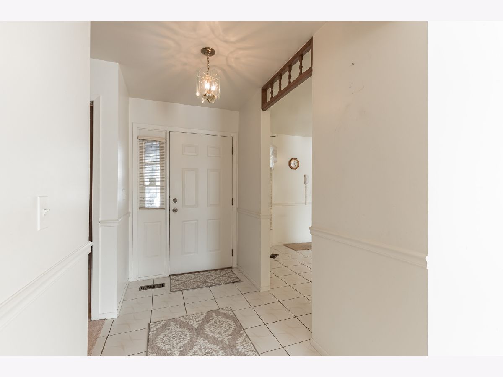
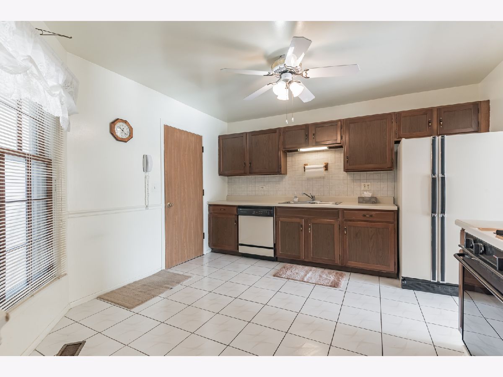
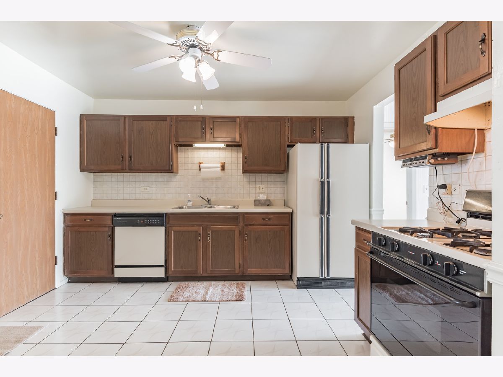
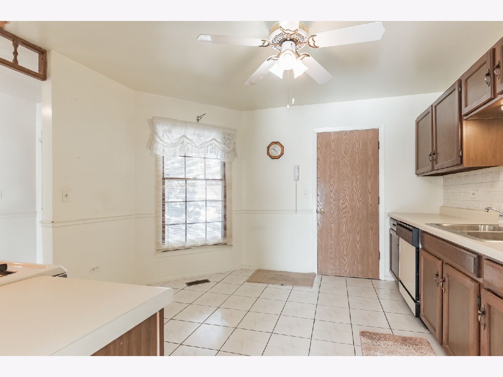
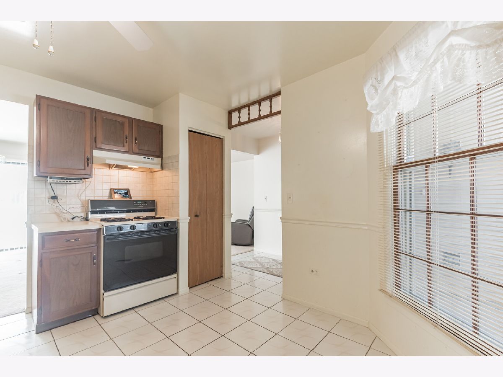
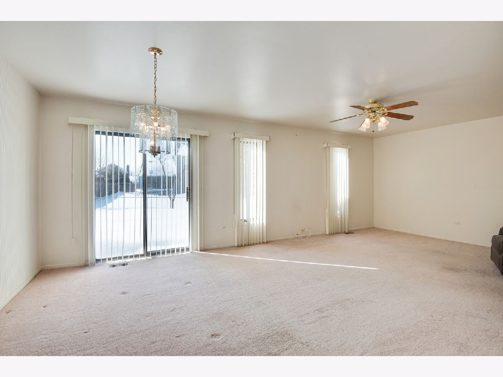
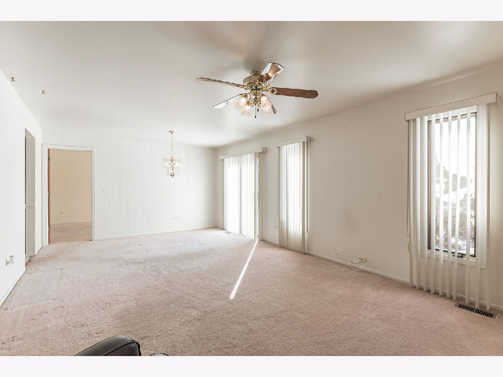
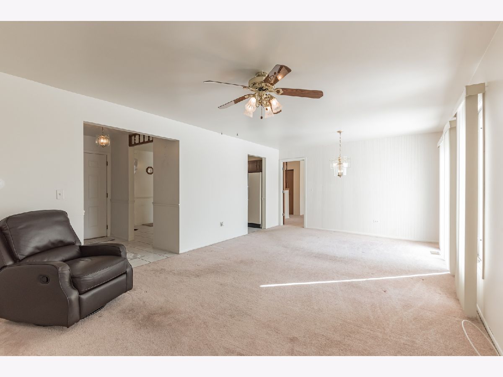
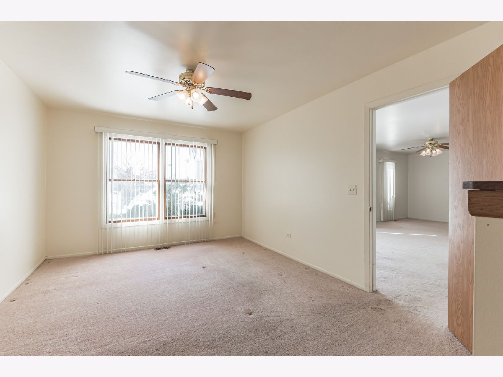
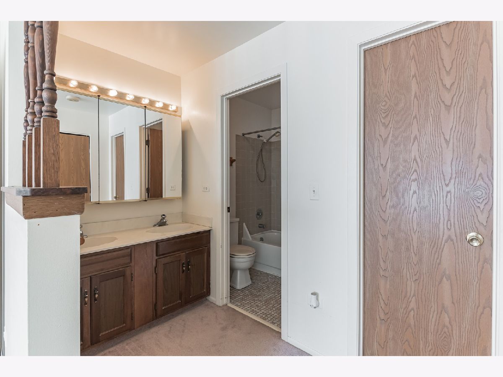
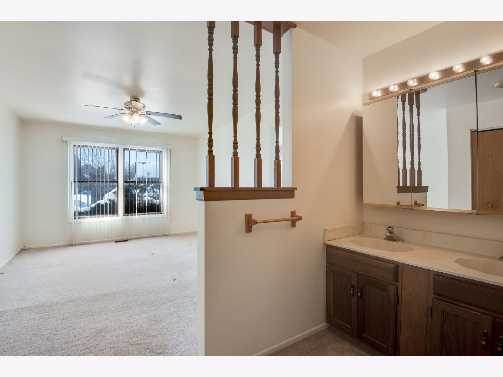
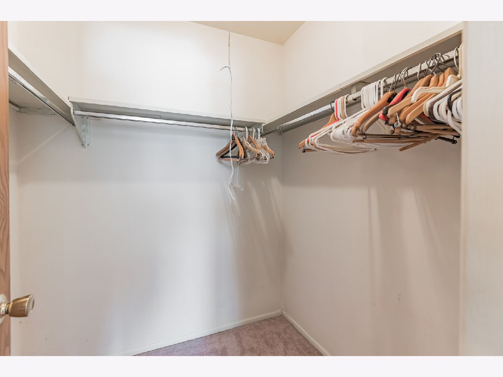
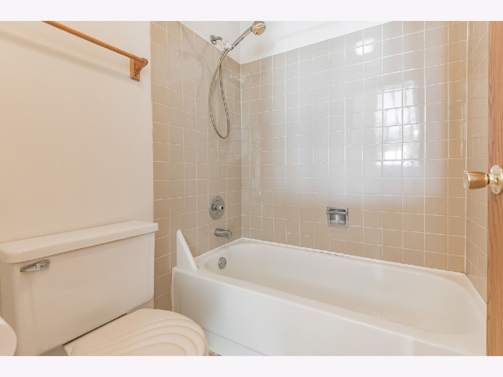
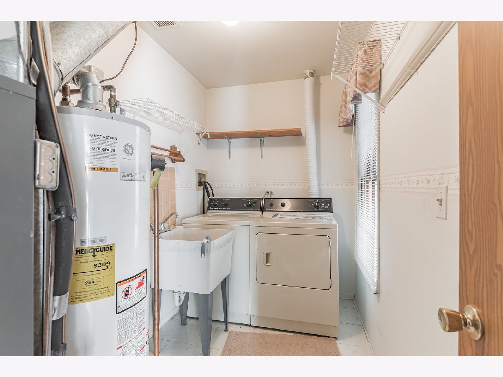
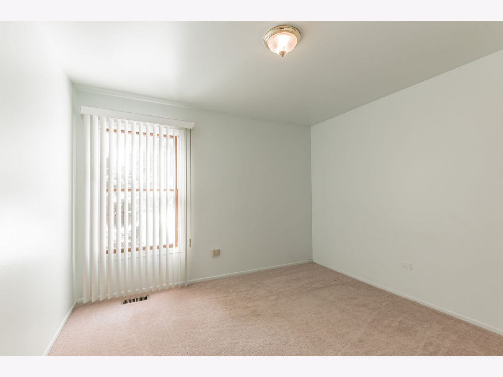
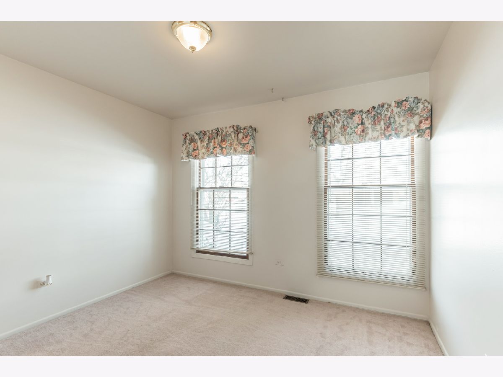
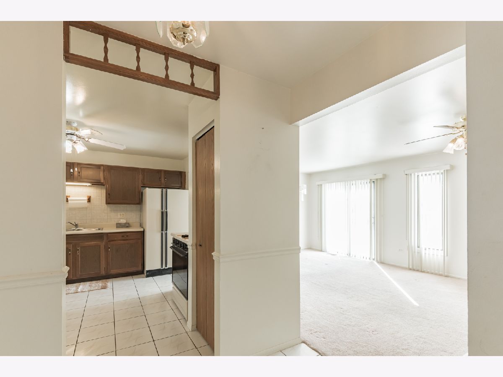
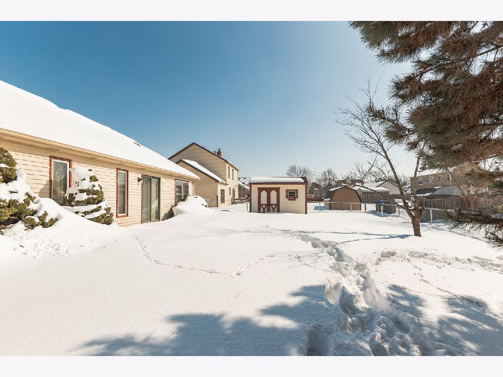
Room Specifics
Total Bedrooms: 3
Bedrooms Above Ground: 3
Bedrooms Below Ground: 0
Dimensions: —
Floor Type: Carpet
Dimensions: —
Floor Type: Carpet
Full Bathrooms: 2
Bathroom Amenities: Double Sink
Bathroom in Basement: 0
Rooms: Foyer,Walk In Closet
Basement Description: None
Other Specifics
| 2 | |
| Concrete Perimeter | |
| Concrete | |
| Patio, Porch, Storms/Screens | |
| Sidewalks | |
| 93X108 | |
| — | |
| Full | |
| First Floor Bedroom, First Floor Laundry, Walk-In Closet(s), Some Carpeting, Dining Combo | |
| Dishwasher, Refrigerator, Gas Oven | |
| Not in DB | |
| Curbs, Sidewalks, Street Paved | |
| — | |
| — | |
| — |
Tax History
| Year | Property Taxes |
|---|---|
| 2021 | $2,961 |
Contact Agent
Nearby Sold Comparables
Contact Agent
Listing Provided By
EXP Realty, LLC



