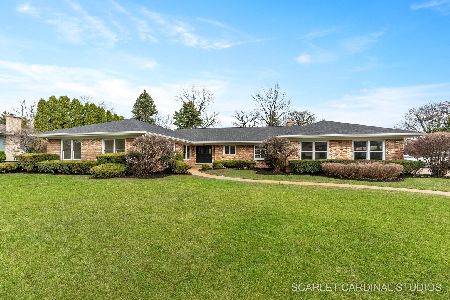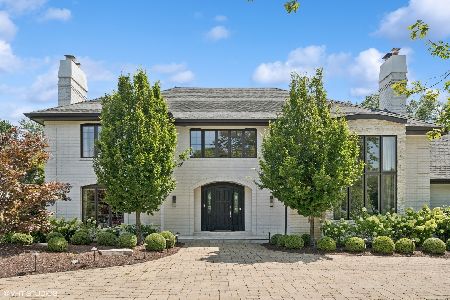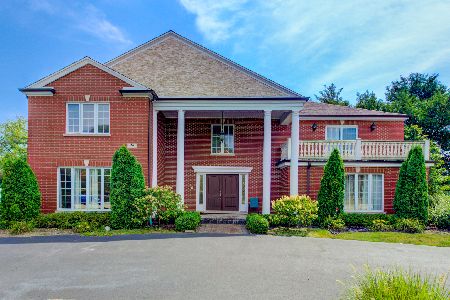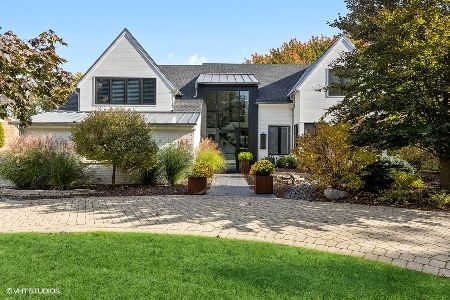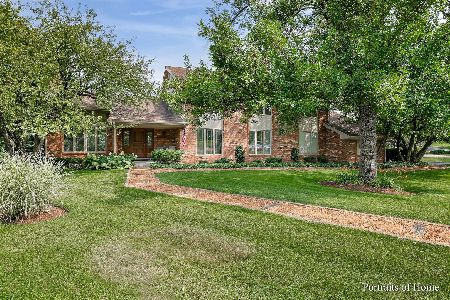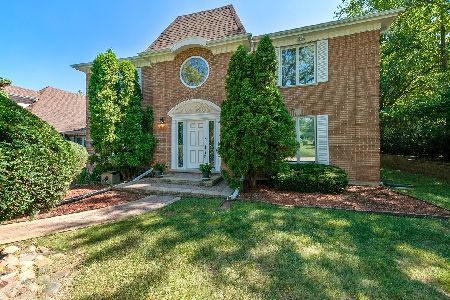47 Cambridge Drive, Oak Brook, Illinois 60523
$780,000
|
Sold
|
|
| Status: | Closed |
| Sqft: | 2,731 |
| Cost/Sqft: | $289 |
| Beds: | 4 |
| Baths: | 3 |
| Year Built: | 1970 |
| Property Taxes: | $8,282 |
| Days On Market: | 2822 |
| Lot Size: | 0,00 |
Description
This Fossier built residence offers architectural elements found in French country sides and storybook novels. Located within Brook Forest subdivision, Cambridge Drive offers many towering mature trees and 47 Cambridge Drive is set upon one of the most pristine parcels within the community. Still under the care of the original owner this residence is delicately lived in and impeccably maintained.Unique features include: Brick flooring in 2 story foyer is from a Chicago Stockyard, Amdega Conservatory, stone from a Lockport quarry accent the brick paver patios in the yard. Just shy of a 1/2 acre this home is perfect in its current state but if there is need to expand this home has wonderful possibilities. Large formal entertaining spaces lead into the kitchen w/ breakfast room & planning desk. Second level has 4 large bedrooms, additional 1/2 bath may be added in hallway walk-in. Finished lower level, attached 2 car garage with Epoxy & dog run.
Property Specifics
| Single Family | |
| — | |
| — | |
| 1970 | |
| Partial | |
| — | |
| No | |
| — |
| Du Page | |
| Brook Forest | |
| 450 / Annual | |
| Insurance | |
| Lake Michigan | |
| Sewer-Storm | |
| 09980518 | |
| 0627403030 |
Nearby Schools
| NAME: | DISTRICT: | DISTANCE: | |
|---|---|---|---|
|
Grade School
Brook Forest Elementary School |
53 | — | |
|
Middle School
Butler Junior High School |
53 | Not in DB | |
|
High School
Hinsdale Central High School |
86 | Not in DB | |
Property History
| DATE: | EVENT: | PRICE: | SOURCE: |
|---|---|---|---|
| 15 Aug, 2018 | Sold | $780,000 | MRED MLS |
| 17 Jun, 2018 | Under contract | $789,900 | MRED MLS |
| 10 Jun, 2018 | Listed for sale | $789,900 | MRED MLS |
| 26 Apr, 2022 | Sold | $1,260,000 | MRED MLS |
| 20 Dec, 2021 | Under contract | $1,299,000 | MRED MLS |
| 7 Dec, 2021 | Listed for sale | $1,299,000 | MRED MLS |
| 20 Jun, 2025 | Sold | $1,650,000 | MRED MLS |
| 11 Feb, 2025 | Under contract | $1,599,000 | MRED MLS |
| 3 Feb, 2025 | Listed for sale | $1,599,000 | MRED MLS |
Room Specifics
Total Bedrooms: 4
Bedrooms Above Ground: 4
Bedrooms Below Ground: 0
Dimensions: —
Floor Type: Parquet
Dimensions: —
Floor Type: Carpet
Dimensions: —
Floor Type: Carpet
Full Bathrooms: 3
Bathroom Amenities: Whirlpool,Separate Shower,Full Body Spray Shower,Soaking Tub
Bathroom in Basement: 0
Rooms: Office,Recreation Room,Foyer,Exercise Room,Utility Room-Lower Level,Other Room
Basement Description: Partially Finished,Crawl
Other Specifics
| 2 | |
| Concrete Perimeter | |
| Brick,Circular,Side Drive | |
| Patio, Brick Paver Patio | |
| Landscaped,Wooded | |
| 95X209X133X173 | |
| Dormer,Pull Down Stair,Unfinished | |
| Full | |
| Vaulted/Cathedral Ceilings, Bar-Wet, Hardwood Floors, First Floor Laundry | |
| Refrigerator, Washer, Dryer | |
| Not in DB | |
| Street Paved | |
| — | |
| — | |
| Gas Log, Gas Starter |
Tax History
| Year | Property Taxes |
|---|---|
| 2018 | $8,282 |
| 2022 | $9,492 |
| 2025 | $10,893 |
Contact Agent
Nearby Similar Homes
Nearby Sold Comparables
Contact Agent
Listing Provided By
Coldwell Banker Residential



