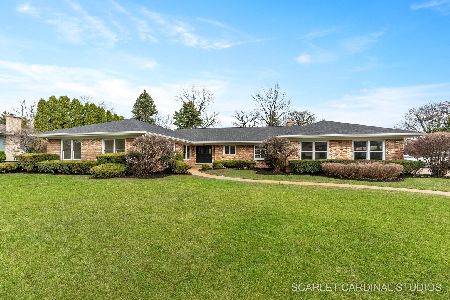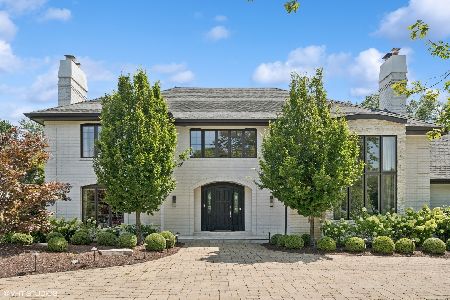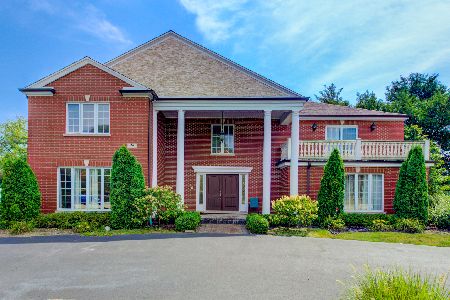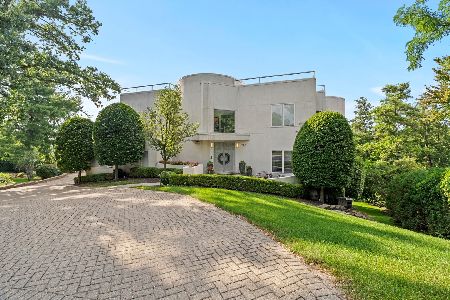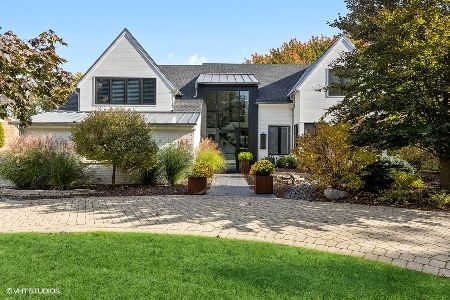49 Cambridge Drive, Oak Brook, Illinois 60523
$680,000
|
Sold
|
|
| Status: | Closed |
| Sqft: | 2,987 |
| Cost/Sqft: | $244 |
| Beds: | 4 |
| Baths: | 4 |
| Year Built: | 1977 |
| Property Taxes: | $8,148 |
| Days On Market: | 1990 |
| Lot Size: | 0,35 |
Description
Set a new standard of living in this wonderful two story all brick custom residence. This lovely home is perfect for entertaining and nestled in lovely residential neighborhood offering choice location and comfortable living. Upon entering you are greeted by a two story Foyer enhanced with crystal light fixture and custom staircase leading to 2nd level. Enjoy this spacious Living room with hardwood floors and freshly painted. Formal dining room perfect for entertaining family and friends. Sun filled Kitchen(Updated 2013) will be a pleasure to prepare special meals for your family. Cozy Family room with stone Fireplace, vaulted ceilings and French doors leading to paver brick patio (2015) and wonderful backyard. Lovely Master suite with private bath ( updated in 2012), and spacious closet. Additional bedrooms on the 2nd level. All bedrooms have gleaming hardwood floors. Guest bedroom (updated in 2013) Offering excellent Oak Brook schools, easy access to expressways, airports, shopping at Oak Brook center with many fine dining restaurants.
Property Specifics
| Single Family | |
| — | |
| Traditional | |
| 1977 | |
| Full | |
| — | |
| No | |
| 0.35 |
| Du Page | |
| Brook Forest | |
| 450 / Annual | |
| None | |
| Lake Michigan | |
| Public Sewer | |
| 10863065 | |
| 0627403029 |
Nearby Schools
| NAME: | DISTRICT: | DISTANCE: | |
|---|---|---|---|
|
Grade School
Brook Forest Elementary School |
53 | — | |
|
Middle School
Butler Junior High School |
53 | Not in DB | |
|
High School
Hinsdale Central High School |
86 | Not in DB | |
Property History
| DATE: | EVENT: | PRICE: | SOURCE: |
|---|---|---|---|
| 30 Nov, 2020 | Sold | $680,000 | MRED MLS |
| 29 Oct, 2020 | Under contract | $729,000 | MRED MLS |
| 18 Sep, 2020 | Listed for sale | $729,000 | MRED MLS |
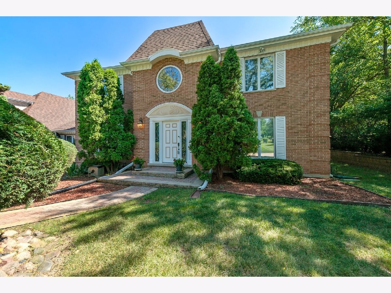
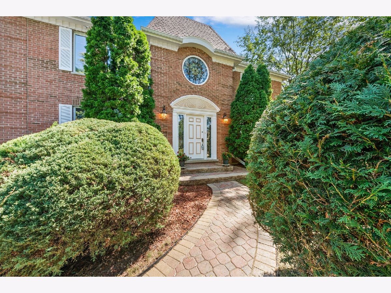
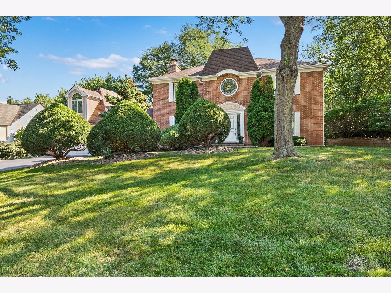
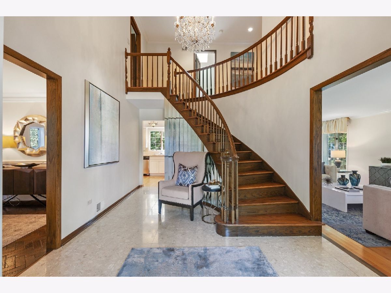
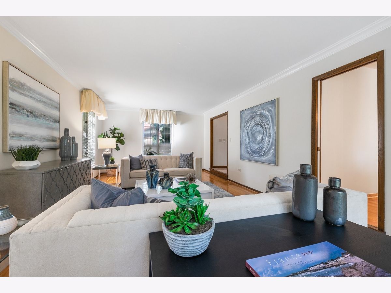
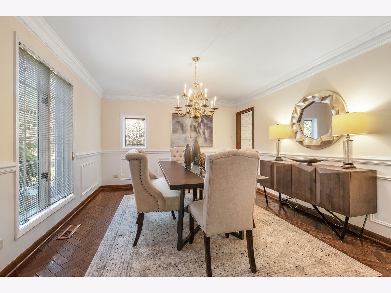
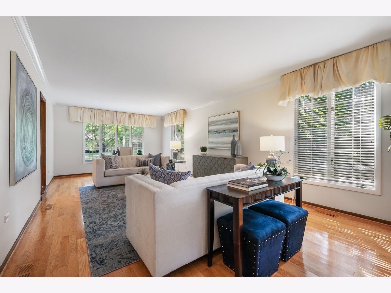
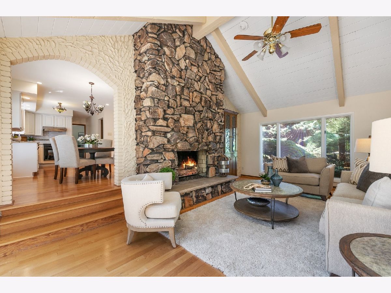
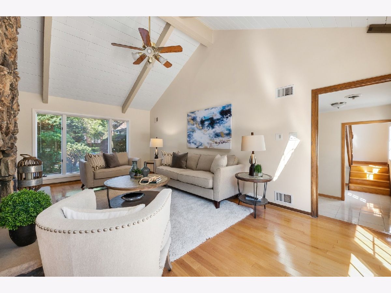
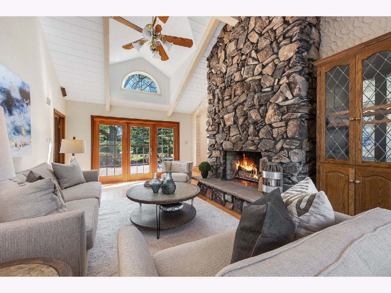
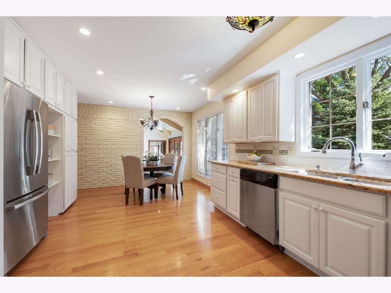
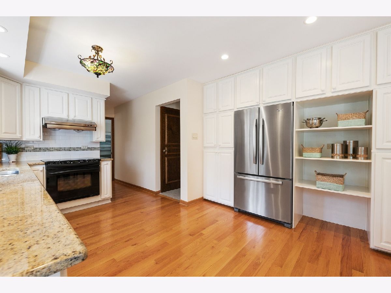
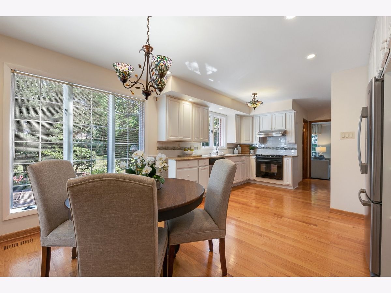
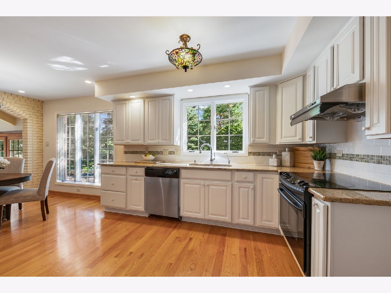
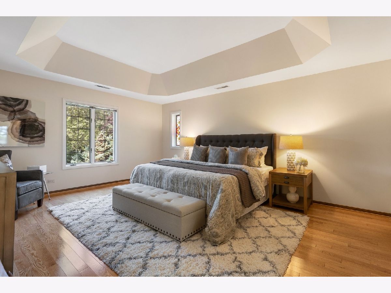
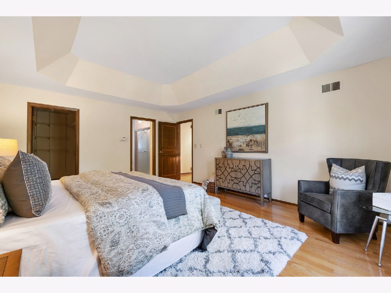
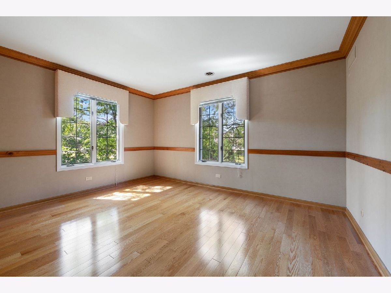
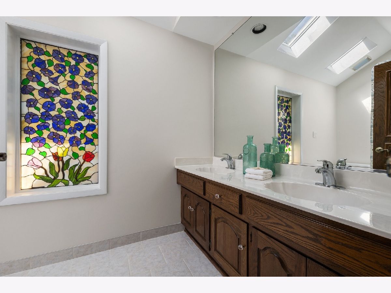
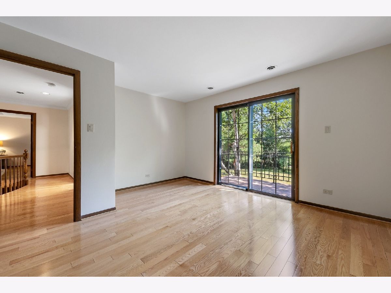
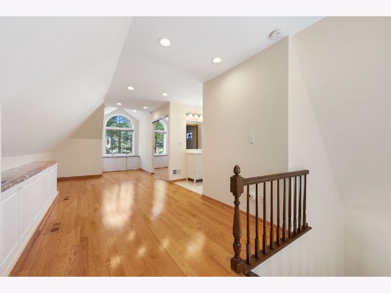
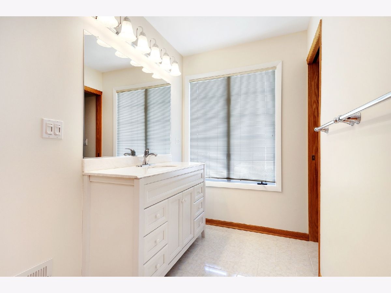
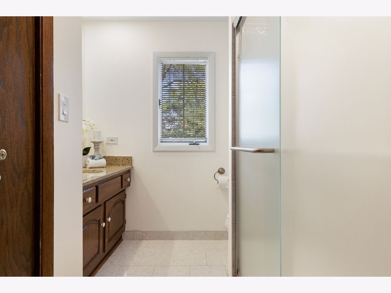
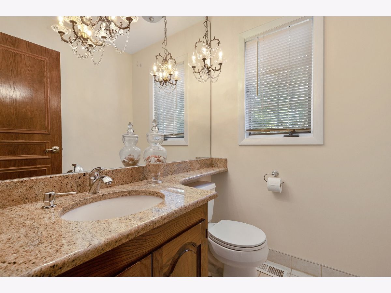
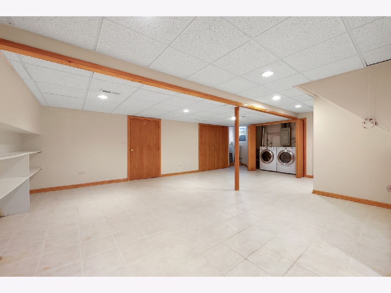
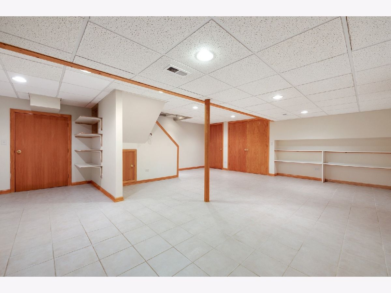
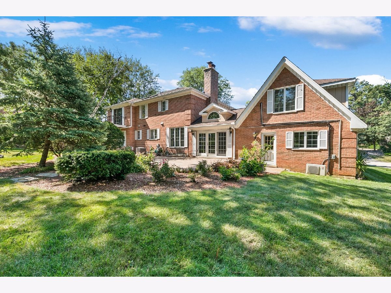
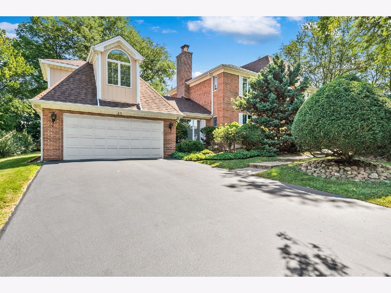
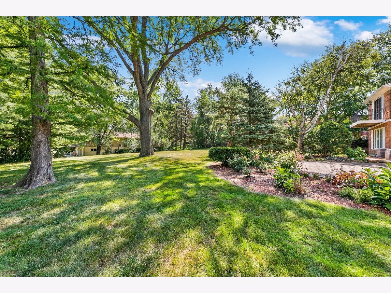
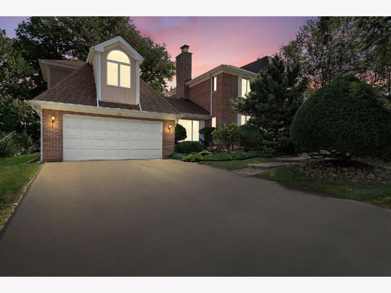
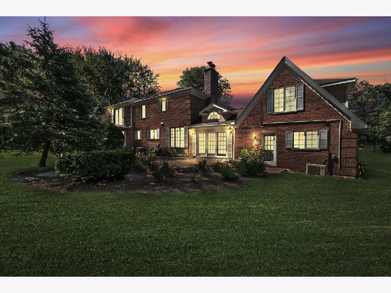
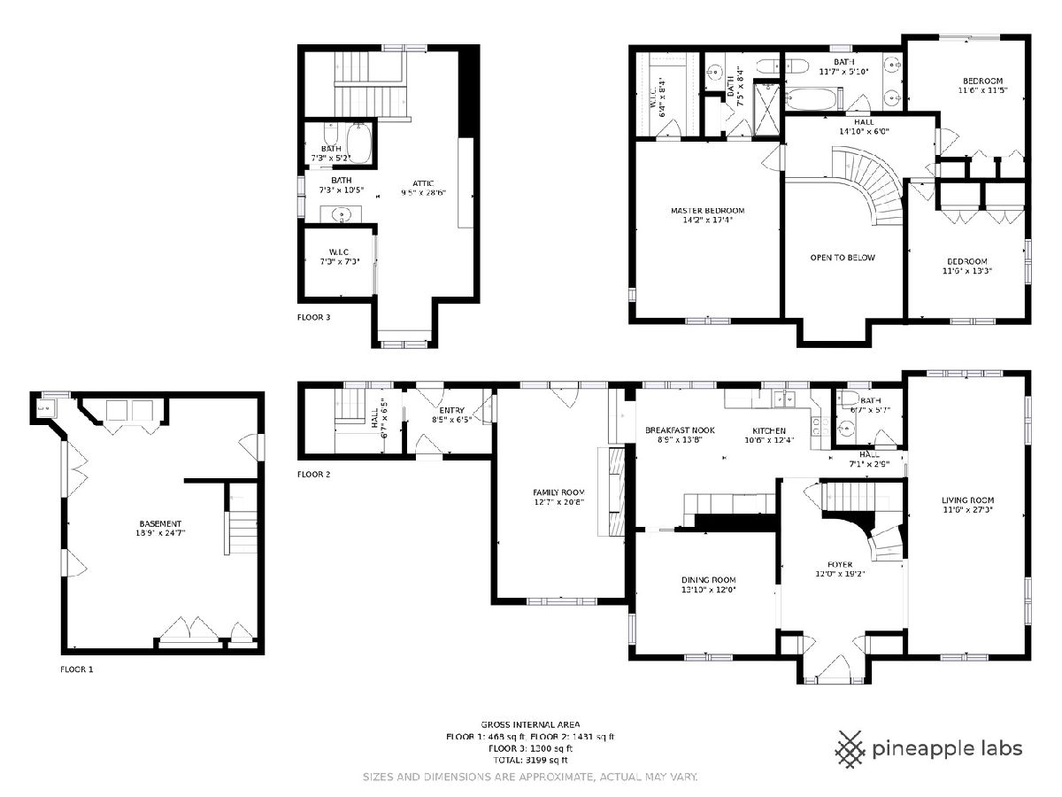
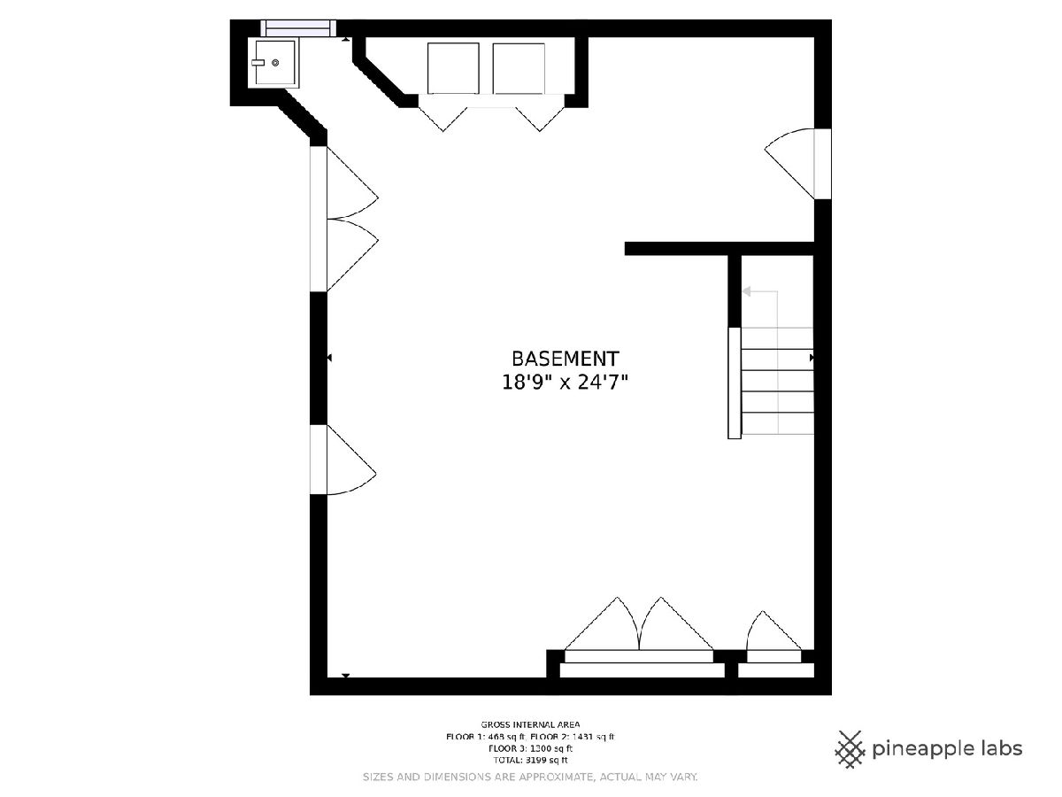
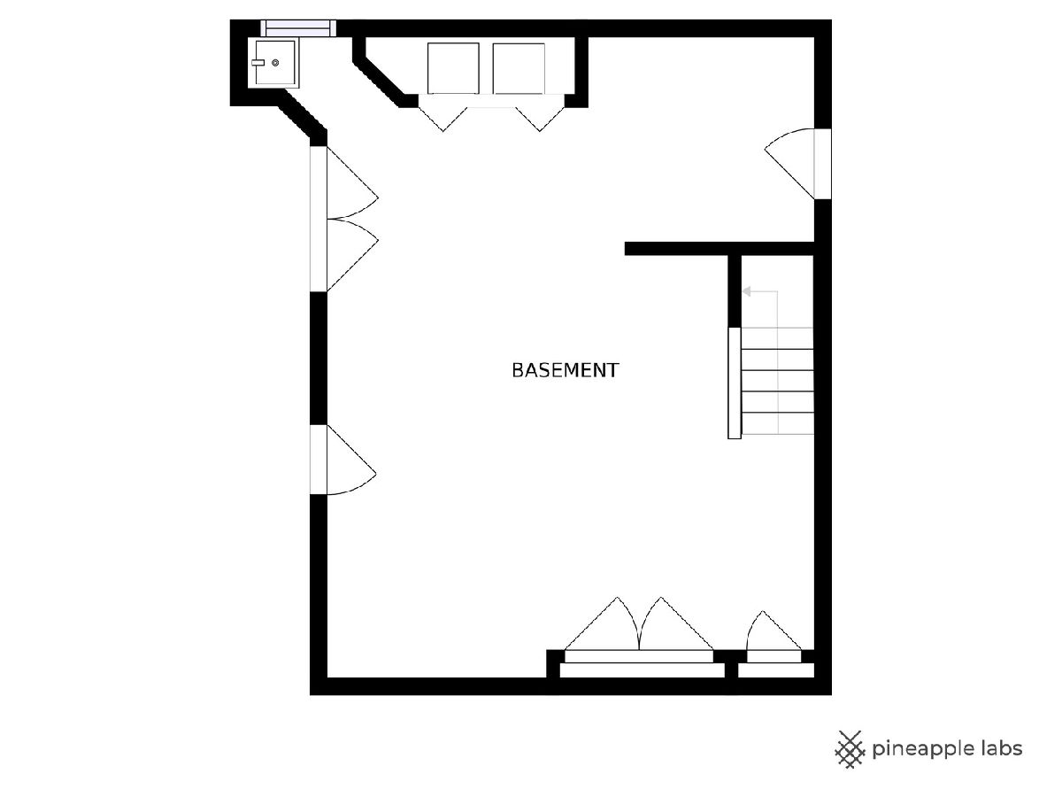
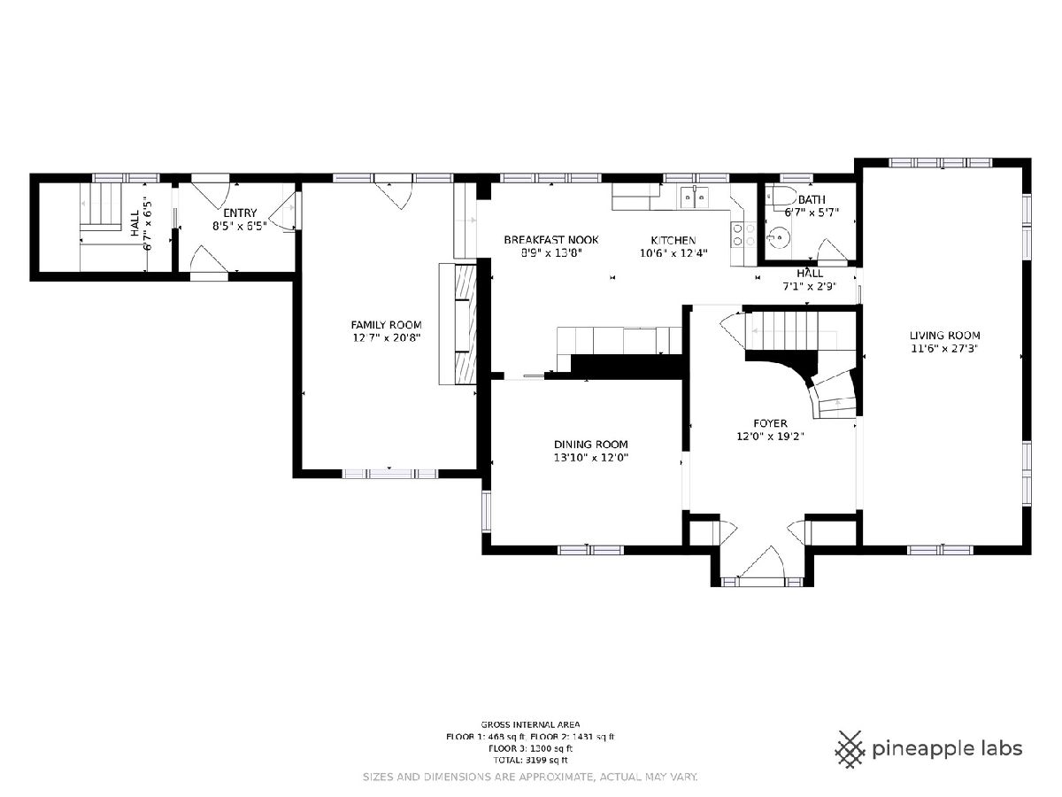
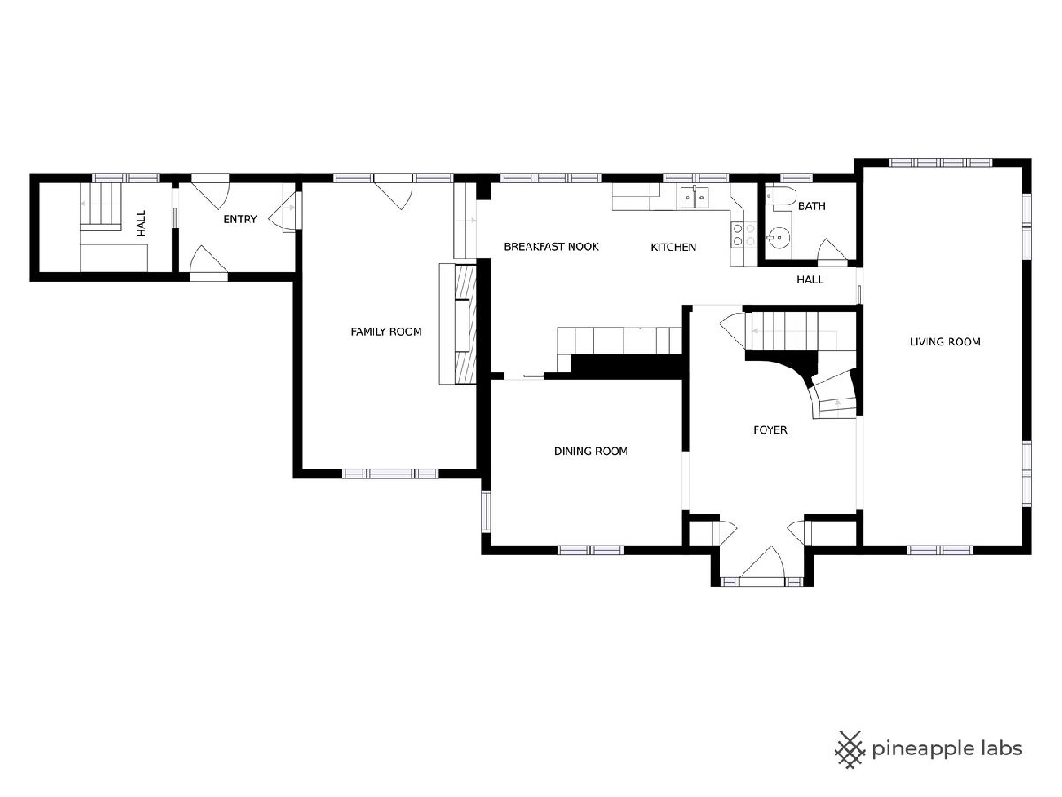
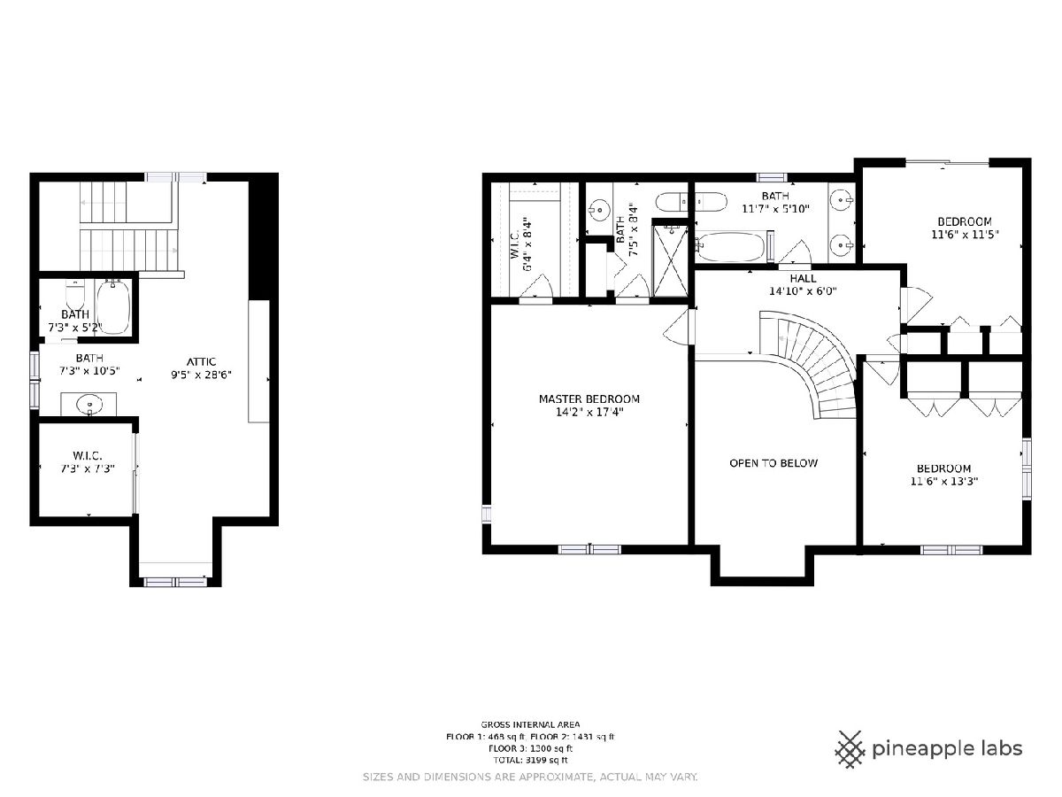
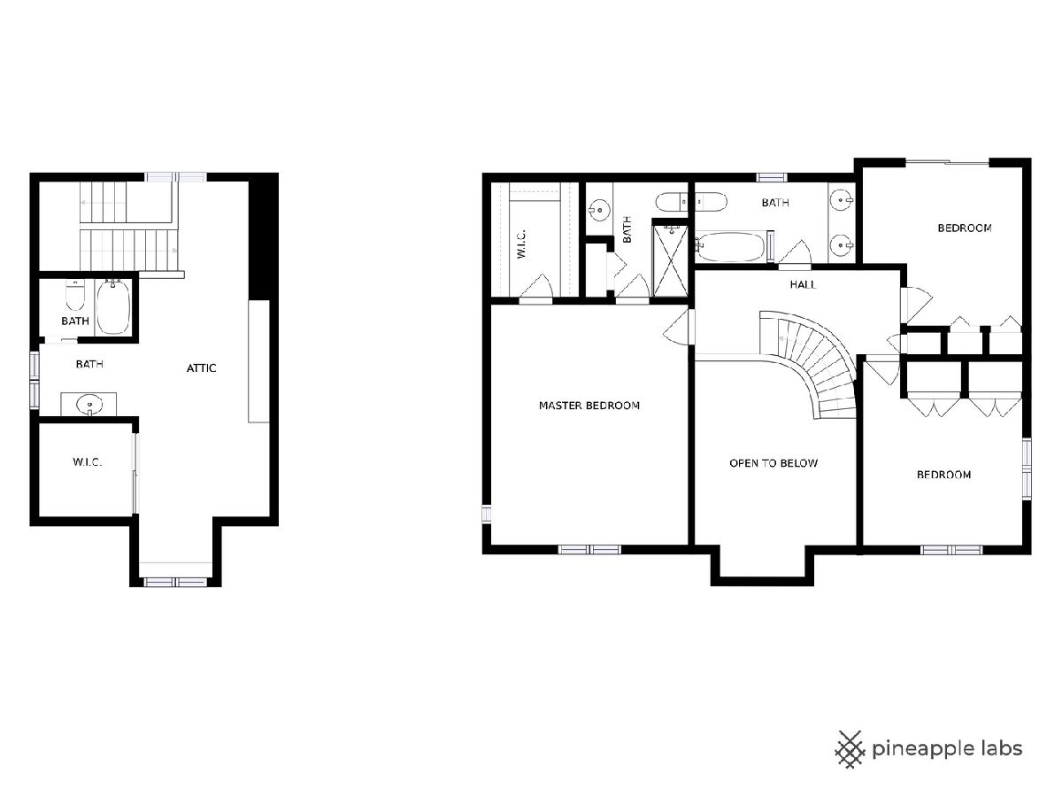
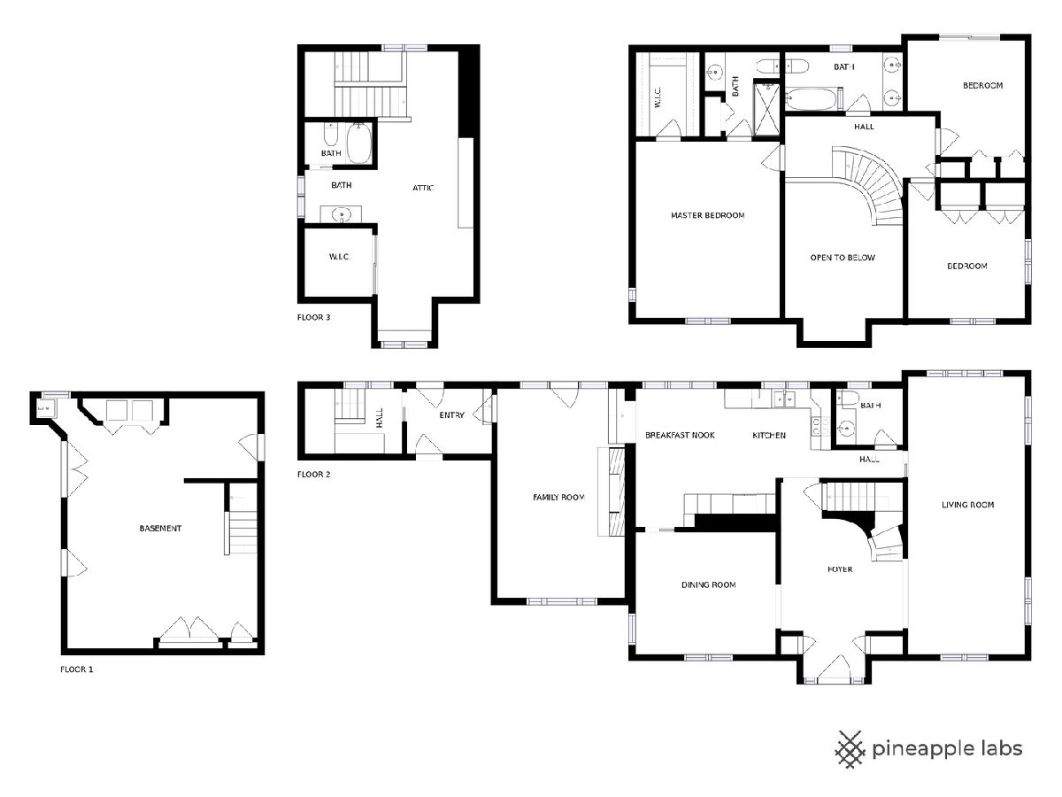
Room Specifics
Total Bedrooms: 4
Bedrooms Above Ground: 4
Bedrooms Below Ground: 0
Dimensions: —
Floor Type: Hardwood
Dimensions: —
Floor Type: Hardwood
Dimensions: —
Floor Type: Hardwood
Full Bathrooms: 4
Bathroom Amenities: Whirlpool,Separate Shower,Double Sink,Soaking Tub
Bathroom in Basement: 0
Rooms: Balcony/Porch/Lanai,Breakfast Room,Foyer,Recreation Room,Walk In Closet
Basement Description: Finished
Other Specifics
| 2 | |
| Concrete Perimeter | |
| Concrete | |
| Balcony, Patio, Brick Paver Patio, Storms/Screens | |
| Landscaped,Mature Trees | |
| 50 X 100 | |
| Unfinished | |
| Full | |
| Vaulted/Cathedral Ceilings, Skylight(s), Hardwood Floors, Walk-In Closet(s) | |
| Range, Microwave, Dishwasher, Refrigerator, Washer, Dryer, Range Hood | |
| Not in DB | |
| Park, Street Lights, Street Paved | |
| — | |
| — | |
| — |
Tax History
| Year | Property Taxes |
|---|---|
| 2020 | $8,148 |
Contact Agent
Nearby Similar Homes
Nearby Sold Comparables
Contact Agent
Listing Provided By
Coldwell Banker Realty



