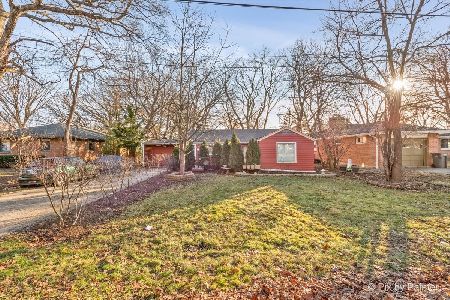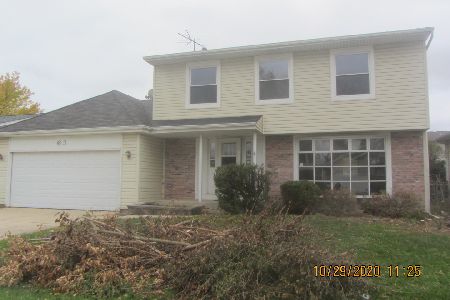47 Joslyn Drive, Elgin, Illinois 60120
$210,000
|
Sold
|
|
| Status: | Closed |
| Sqft: | 1,896 |
| Cost/Sqft: | $112 |
| Beds: | 4 |
| Baths: | 3 |
| Year Built: | 1978 |
| Property Taxes: | $4,729 |
| Days On Market: | 3556 |
| Lot Size: | 0,20 |
Description
This lovely home, located on a large corner lot has been completely updated throughout including all new windows. Beautifully remodeled kitchen is light and bright with white cabinets, granite counters and stainless steel appliances. All appliances stay!! Kitchen opens to the eating area which flows into the large family room with a brick fireplace. Great open concept, perfect for entertaining! The family room has a new sliding glass door that leads out to the custom deck and large fenced backyard. Master bedroom has a private bath and large walk in closet. Baths have all been updated and the whole house has been freshly painted with a neutral color scheme. Furnace replaced in 2014. Everything has been done for you, all you need to do is move in!!!
Property Specifics
| Single Family | |
| — | |
| Traditional | |
| 1978 | |
| None | |
| MANCHESTER | |
| No | |
| 0.2 |
| Cook | |
| Parkwood | |
| 39 / Monthly | |
| Clubhouse,Pool | |
| Public | |
| Public Sewer | |
| 09217871 | |
| 06181120350000 |
Nearby Schools
| NAME: | DISTRICT: | DISTANCE: | |
|---|---|---|---|
|
Grade School
Lords Park Elementary School |
46 | — | |
|
Middle School
Larsen Middle School |
46 | Not in DB | |
|
High School
Elgin High School |
46 | Not in DB | |
Property History
| DATE: | EVENT: | PRICE: | SOURCE: |
|---|---|---|---|
| 8 May, 2012 | Sold | $112,000 | MRED MLS |
| 21 Mar, 2012 | Under contract | $112,900 | MRED MLS |
| 17 Feb, 2012 | Listed for sale | $112,900 | MRED MLS |
| 15 Jul, 2016 | Sold | $210,000 | MRED MLS |
| 10 Jun, 2016 | Under contract | $213,000 | MRED MLS |
| — | Last price change | $218,000 | MRED MLS |
| 3 May, 2016 | Listed for sale | $218,000 | MRED MLS |
| 20 Mar, 2018 | Sold | $220,000 | MRED MLS |
| 6 Feb, 2018 | Under contract | $220,000 | MRED MLS |
| 1 Feb, 2018 | Listed for sale | $220,000 | MRED MLS |
Room Specifics
Total Bedrooms: 4
Bedrooms Above Ground: 4
Bedrooms Below Ground: 0
Dimensions: —
Floor Type: Carpet
Dimensions: —
Floor Type: Carpet
Dimensions: —
Floor Type: Carpet
Full Bathrooms: 3
Bathroom Amenities: —
Bathroom in Basement: 0
Rooms: Office
Basement Description: Slab
Other Specifics
| 2 | |
| Concrete Perimeter | |
| Concrete | |
| Deck | |
| Corner Lot,Cul-De-Sac,Fenced Yard | |
| 102X89 | |
| — | |
| Full | |
| Wood Laminate Floors | |
| Range, Microwave, Dishwasher, Refrigerator, Washer, Dryer, Disposal, Stainless Steel Appliance(s) | |
| Not in DB | |
| Clubhouse, Pool, Tennis Courts, Sidewalks | |
| — | |
| — | |
| Wood Burning, Gas Starter |
Tax History
| Year | Property Taxes |
|---|---|
| 2012 | $4,019 |
| 2016 | $4,729 |
| 2018 | $5,057 |
Contact Agent
Nearby Similar Homes
Nearby Sold Comparables
Contact Agent
Listing Provided By
Coldwell Banker The Real Estate Group








