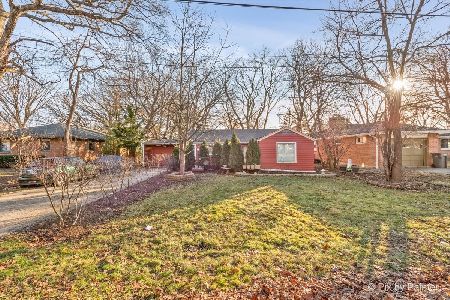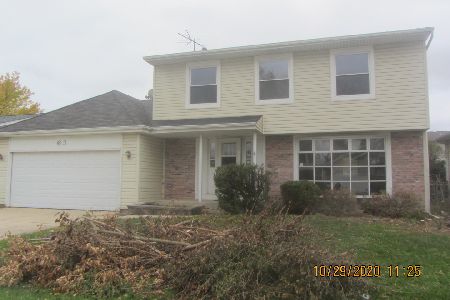55 Joslyn Drive, Elgin, Illinois 60120
$166,000
|
Sold
|
|
| Status: | Closed |
| Sqft: | 1,270 |
| Cost/Sqft: | $138 |
| Beds: | 3 |
| Baths: | 3 |
| Year Built: | 1978 |
| Property Taxes: | $4,031 |
| Days On Market: | 3511 |
| Lot Size: | 0,19 |
Description
Split level home in Parkwood subdivision. Recent updates to the Kitchen features all stainless steel appliances, new backsplash, and quartz countertops. Spacious living room with gas fireplace and wood laminate flooring is open to dining room. Lower level features a family room with stone fireplace, full bathroom, laundry room and additional storage space. 3 bedrooms upstairs. Master bedroom features a walk-in closet and half master bathroom. Fenced yard with brick paver patio and storage shed. Very low association fee provides access to outdoor pool, club house, and tennis courts. Short sale -as-is only.
Property Specifics
| Single Family | |
| — | |
| — | |
| 1978 | |
| Partial | |
| — | |
| No | |
| 0.19 |
| Cook | |
| Parkwood | |
| 34 / Monthly | |
| Clubhouse,Pool,Other | |
| Public | |
| Public Sewer | |
| 09259861 | |
| 06181120360000 |
Nearby Schools
| NAME: | DISTRICT: | DISTANCE: | |
|---|---|---|---|
|
Grade School
Lords Park Elementary School |
46 | — | |
|
Middle School
Ellis Middle School |
46 | Not in DB | |
|
High School
Elgin High School |
46 | Not in DB | |
Property History
| DATE: | EVENT: | PRICE: | SOURCE: |
|---|---|---|---|
| 13 Jan, 2017 | Sold | $166,000 | MRED MLS |
| 10 Aug, 2016 | Under contract | $175,000 | MRED MLS |
| — | Last price change | $185,000 | MRED MLS |
| 16 Jun, 2016 | Listed for sale | $199,000 | MRED MLS |
Room Specifics
Total Bedrooms: 3
Bedrooms Above Ground: 3
Bedrooms Below Ground: 0
Dimensions: —
Floor Type: Carpet
Dimensions: —
Floor Type: Carpet
Full Bathrooms: 3
Bathroom Amenities: —
Bathroom in Basement: 1
Rooms: Storage
Basement Description: Finished,Sub-Basement
Other Specifics
| 2 | |
| Concrete Perimeter | |
| Concrete | |
| Brick Paver Patio, Storms/Screens | |
| Corner Lot,Fenced Yard | |
| 87X103X77X104 | |
| Pull Down Stair | |
| Half | |
| Wood Laminate Floors | |
| Range, Microwave, Dishwasher, Refrigerator, Washer, Dryer, Disposal, Stainless Steel Appliance(s) | |
| Not in DB | |
| Clubhouse, Pool, Tennis Courts, Street Paved | |
| — | |
| — | |
| Gas Log, Gas Starter |
Tax History
| Year | Property Taxes |
|---|---|
| 2017 | $4,031 |
Contact Agent
Nearby Similar Homes
Nearby Sold Comparables
Contact Agent
Listing Provided By
Executive Realty Group LLC








