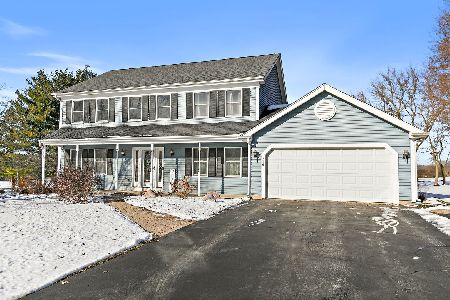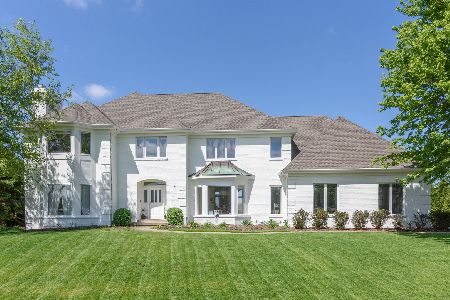47 Katrina Lane, Sleepy Hollow, Illinois 60118
$425,000
|
Sold
|
|
| Status: | Closed |
| Sqft: | 3,200 |
| Cost/Sqft: | $142 |
| Beds: | 4 |
| Baths: | 5 |
| Year Built: | 1996 |
| Property Taxes: | $11,353 |
| Days On Market: | 5180 |
| Lot Size: | 0,00 |
Description
THIS SPECTACULAR HOME IS EXCEPTIONAL IN EVERY WAY FROM THE DRAMATIC 2 STY FOYER TO THE 1ST FLR MST SUITE W/KNOCK YOUR SOCKS OFF MST BATH; JACUZZI TUB, SHWR FOR TWO W/STEAM. GOURMET KIT FULLY APPLIANCED W/GORGEOUS AMERICAN CHERRY CABNTS. DIN RM HAS BEAUTIFUL MAPLE & CHERRY FLR. PVT OFC W/BRAZILIAN CHERRY FLR; WARM & COZY. EXPANSIVE 2 STY LIVING RM IS STUNNING. 4 OTHER SPACIOUS BEDRMS. 2ND KIT IN LL. BEAUTIFUL FAM RM.
Property Specifics
| Single Family | |
| — | |
| Contemporary | |
| 1996 | |
| Full | |
| CUSTOM | |
| No | |
| 0 |
| Kane | |
| The Bluffs | |
| 150 / Annual | |
| Other | |
| Public | |
| Septic-Private | |
| 07945707 | |
| 0328477007 |
Nearby Schools
| NAME: | DISTRICT: | DISTANCE: | |
|---|---|---|---|
|
Grade School
Sleepy Hollow Elementary School |
300 | — | |
|
Middle School
Dundee Middle School |
300 | Not in DB | |
|
High School
Dundee-crown High School |
300 | Not in DB | |
Property History
| DATE: | EVENT: | PRICE: | SOURCE: |
|---|---|---|---|
| 8 May, 2012 | Sold | $425,000 | MRED MLS |
| 14 Mar, 2012 | Under contract | $454,900 | MRED MLS |
| — | Last price change | $464,900 | MRED MLS |
| 16 Nov, 2011 | Listed for sale | $474,900 | MRED MLS |
Room Specifics
Total Bedrooms: 5
Bedrooms Above Ground: 4
Bedrooms Below Ground: 1
Dimensions: —
Floor Type: Carpet
Dimensions: —
Floor Type: Carpet
Dimensions: —
Floor Type: Carpet
Dimensions: —
Floor Type: —
Full Bathrooms: 5
Bathroom Amenities: Whirlpool,Separate Shower,Steam Shower,Double Sink,Double Shower
Bathroom in Basement: 1
Rooms: Kitchen,Bedroom 5,Eating Area,Foyer,Office,Walk In Closet
Basement Description: Finished
Other Specifics
| 3 | |
| Concrete Perimeter | |
| Asphalt | |
| Patio, Storms/Screens | |
| — | |
| .75 | |
| Unfinished | |
| Full | |
| Vaulted/Cathedral Ceilings, Sauna/Steam Room, Bar-Wet, Hardwood Floors, First Floor Laundry, First Floor Full Bath | |
| Range, Microwave, Dishwasher, Refrigerator, High End Refrigerator, Freezer, Washer, Dryer, Disposal | |
| Not in DB | |
| Horse-Riding Area, Street Lights, Street Paved | |
| — | |
| — | |
| Wood Burning, Gas Log, Gas Starter |
Tax History
| Year | Property Taxes |
|---|---|
| 2012 | $11,353 |
Contact Agent
Nearby Similar Homes
Nearby Sold Comparables
Contact Agent
Listing Provided By
Century 21 1st Class Homes





