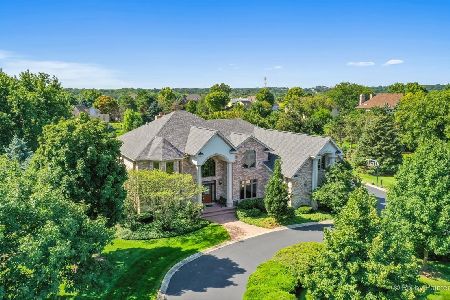41 Katrina Lane, Sleepy Hollow, Illinois 60118
$436,000
|
Sold
|
|
| Status: | Closed |
| Sqft: | 4,093 |
| Cost/Sqft: | $110 |
| Beds: | 4 |
| Baths: | 3 |
| Year Built: | 1999 |
| Property Taxes: | $14,095 |
| Days On Market: | 3870 |
| Lot Size: | 0,95 |
Description
Spacious luxury home in the Bluffs! Complete with oversized gourmet kitchen, custom cabinets, designer counter tops, and upgraded appliances. Open lower level. Beautiful entry leads to generous great room and first floor study. Large master suite with vaulted ceilings, luxury master bath with whirlpool tub, separate shower, and dual vanities. Large English basement with high ceilings lots of sunlight.
Property Specifics
| Single Family | |
| — | |
| Contemporary | |
| 1999 | |
| Full,English | |
| CUSTOM | |
| No | |
| 0.95 |
| Kane | |
| The Bluffs | |
| 150 / Annual | |
| Other | |
| Public | |
| Septic-Private | |
| 08958288 | |
| 0328477010 |
Property History
| DATE: | EVENT: | PRICE: | SOURCE: |
|---|---|---|---|
| 26 Apr, 2016 | Sold | $436,000 | MRED MLS |
| 22 Feb, 2016 | Under contract | $449,000 | MRED MLS |
| 18 Jun, 2015 | Listed for sale | $449,000 | MRED MLS |
Room Specifics
Total Bedrooms: 4
Bedrooms Above Ground: 4
Bedrooms Below Ground: 0
Dimensions: —
Floor Type: Carpet
Dimensions: —
Floor Type: Carpet
Dimensions: —
Floor Type: Carpet
Full Bathrooms: 3
Bathroom Amenities: Whirlpool,Separate Shower,Double Sink
Bathroom in Basement: 0
Rooms: Bonus Room,Den
Basement Description: Unfinished
Other Specifics
| 3 | |
| Concrete Perimeter | |
| Asphalt,Concrete | |
| Deck | |
| — | |
| 41,382 SQ FT | |
| Full | |
| Full | |
| Vaulted/Cathedral Ceilings, First Floor Laundry, First Floor Full Bath | |
| Double Oven, Range, Microwave, Dishwasher, Refrigerator, Washer, Dryer | |
| Not in DB | |
| Street Lights, Street Paved | |
| — | |
| — | |
| Attached Fireplace Doors/Screen, Gas Log, Gas Starter |
Tax History
| Year | Property Taxes |
|---|---|
| 2016 | $14,095 |
Contact Agent
Nearby Similar Homes
Nearby Sold Comparables
Contact Agent
Listing Provided By
VB Enterprises, Inc.




