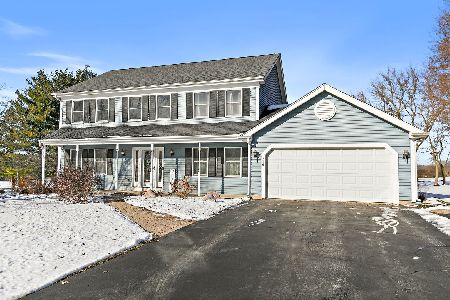52 Katrina Lane, Sleepy Hollow, Illinois 60118
$383,000
|
Sold
|
|
| Status: | Closed |
| Sqft: | 4,538 |
| Cost/Sqft: | $88 |
| Beds: | 4 |
| Baths: | 5 |
| Year Built: | 1992 |
| Property Taxes: | $12,939 |
| Days On Market: | 2058 |
| Lot Size: | 0,73 |
Description
WOW! Check out this what I like to call "The big 4 home" with 4 bedrooms, 4 fireplaces, 4500 Sqft UNDER $400k. Seller's loss is your gain, Construction started waiting your finishing touches. The property is sold As Is condition. All construction material remains along with windows and doors for the home in the garage. Custom home in THE BLUFFS OF SLEEPY HOLLOW with unobstructed views of the JELKE'S BIRD SANCTUARY. This home features 2 story foyer, 3 full bathrooms, 2 half bathrooms, 2 newer A/C units in 2015 & 2016, 2 newer furnaces in 2016, complete tear-off roof in 2014, newer gutters in 2016, Refrigerator 2016, Thermador double oven 2012, Just minutes to I90 & the Metra and Randall road Corridor.
Property Specifics
| Single Family | |
| — | |
| Traditional | |
| 1992 | |
| Full | |
| CUSTOM | |
| No | |
| 0.73 |
| Kane | |
| The Bluffs | |
| 175 / Annual | |
| None | |
| Public | |
| Septic-Private | |
| 10733160 | |
| 0328476009 |
Nearby Schools
| NAME: | DISTRICT: | DISTANCE: | |
|---|---|---|---|
|
Grade School
Sleepy Hollow Elementary School |
300 | — | |
|
Middle School
Dundee Highlands Elementary Scho |
300 | Not in DB | |
|
High School
Dundee-crown High School |
300 | Not in DB | |
Property History
| DATE: | EVENT: | PRICE: | SOURCE: |
|---|---|---|---|
| 15 Jul, 2019 | Sold | $477,250 | MRED MLS |
| 27 May, 2019 | Under contract | $490,000 | MRED MLS |
| — | Last price change | $495,000 | MRED MLS |
| 11 Mar, 2019 | Listed for sale | $495,000 | MRED MLS |
| 24 Jul, 2020 | Sold | $383,000 | MRED MLS |
| 18 Jun, 2020 | Under contract | $399,900 | MRED MLS |
| 2 Jun, 2020 | Listed for sale | $399,900 | MRED MLS |
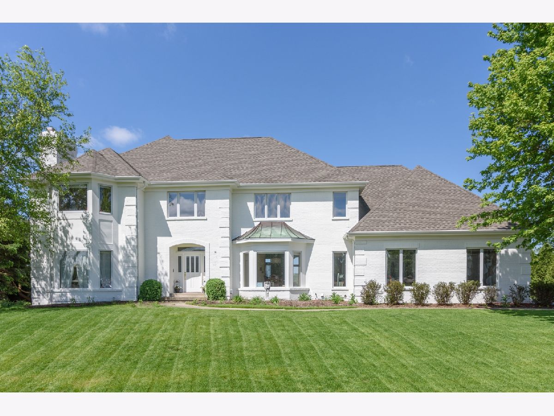
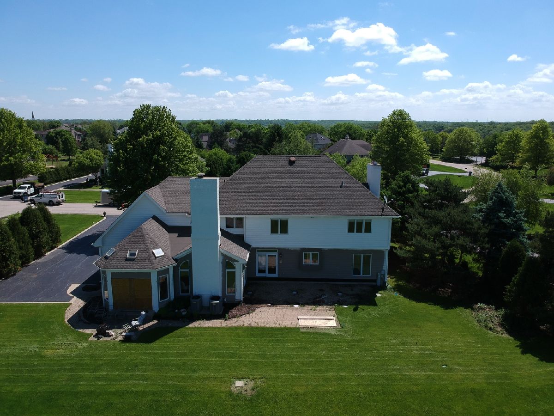
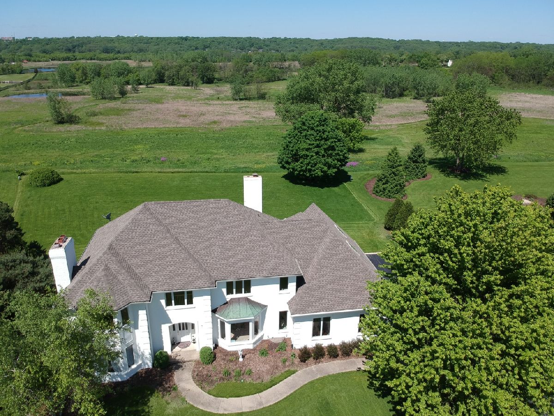
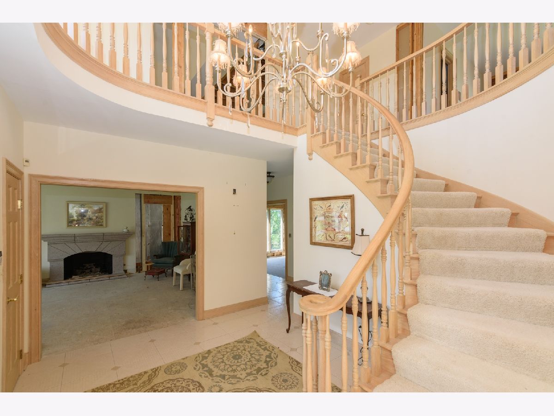
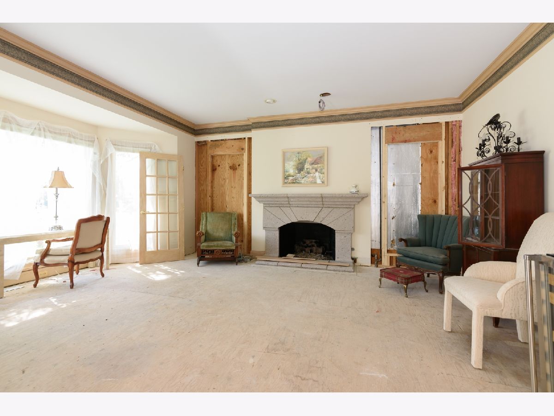
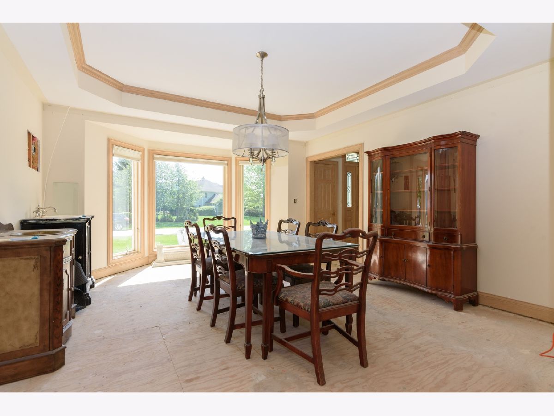
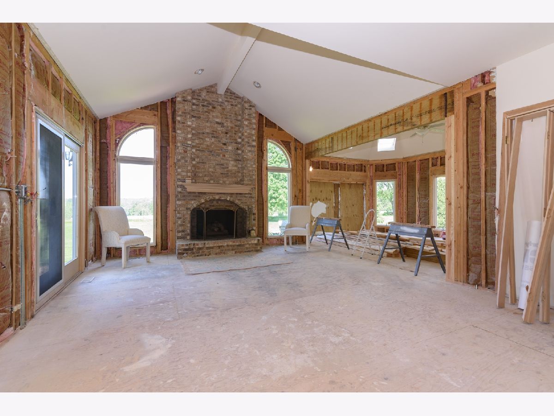
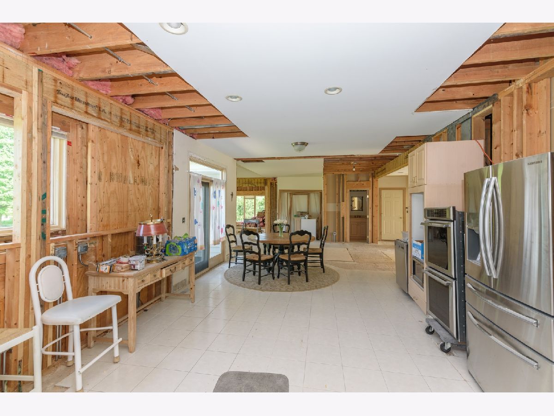
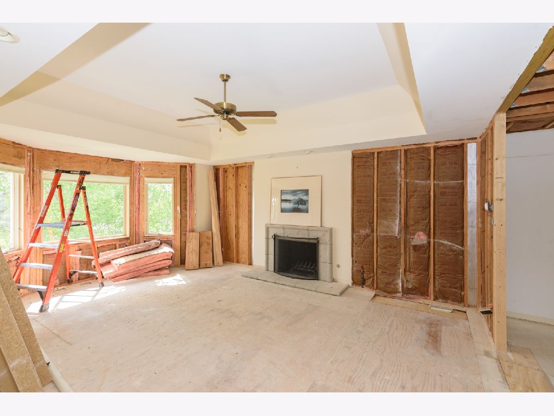
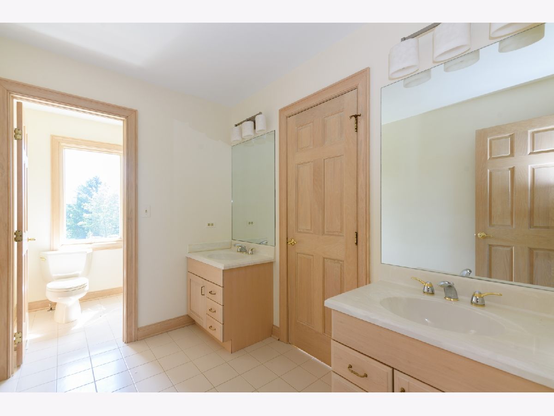
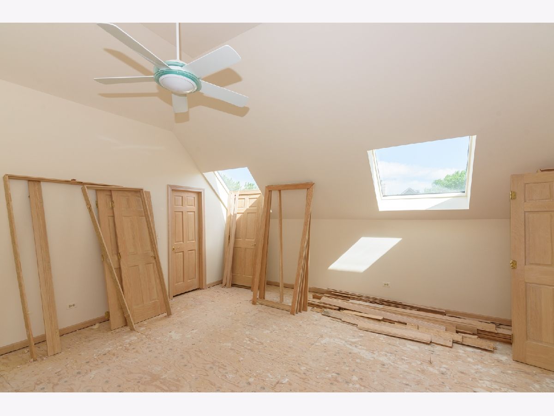
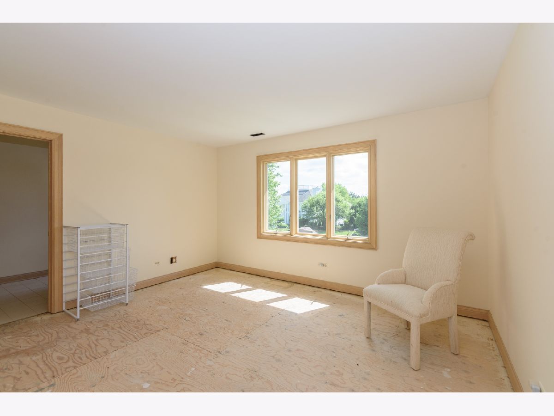
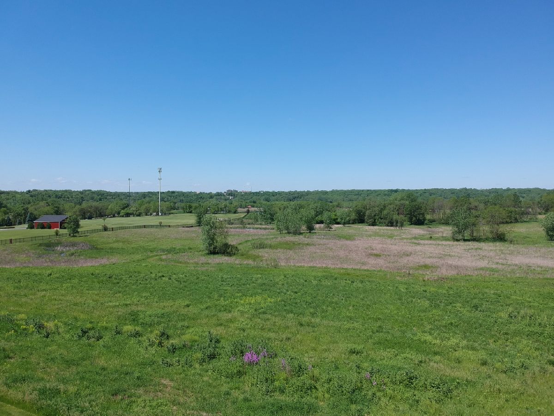
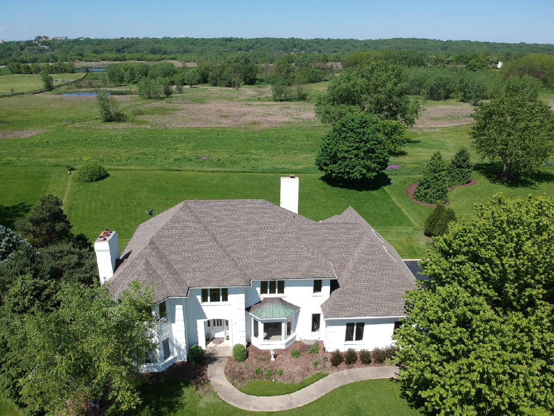
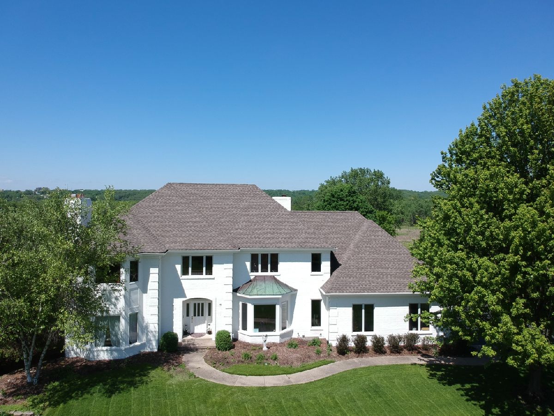
Room Specifics
Total Bedrooms: 4
Bedrooms Above Ground: 4
Bedrooms Below Ground: 0
Dimensions: —
Floor Type: —
Dimensions: —
Floor Type: —
Dimensions: —
Floor Type: —
Full Bathrooms: 5
Bathroom Amenities: —
Bathroom in Basement: 0
Rooms: Bonus Room,Den,Foyer,Sun Room
Basement Description: Unfinished
Other Specifics
| 3 | |
| Concrete Perimeter | |
| — | |
| Deck | |
| Nature Preserve Adjacent,Landscaped | |
| 157 X 188 X 189 X 190 | |
| Full,Unfinished | |
| Full | |
| Vaulted/Cathedral Ceilings, Skylight(s), First Floor Laundry | |
| Double Oven, Microwave, Dishwasher, Refrigerator, Washer, Dryer, Disposal, Wine Refrigerator | |
| Not in DB | |
| Street Lights, Street Paved | |
| — | |
| — | |
| Wood Burning, Gas Log, Gas Starter |
Tax History
| Year | Property Taxes |
|---|---|
| 2019 | $14,322 |
| 2020 | $12,939 |
Contact Agent
Nearby Similar Homes
Nearby Sold Comparables
Contact Agent
Listing Provided By
Berkshire Hathaway HomeServices Starck Real Estate

