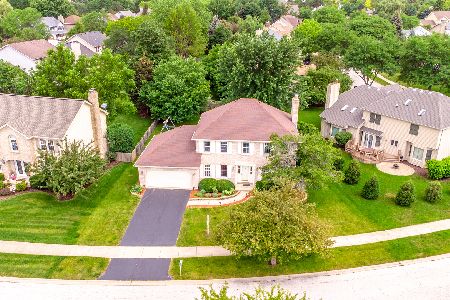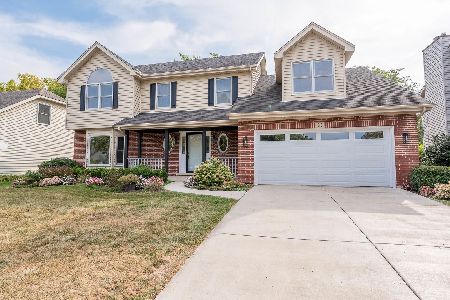49 Richmond Lane, Aurora, Illinois 60504
$500,000
|
Sold
|
|
| Status: | Closed |
| Sqft: | 2,441 |
| Cost/Sqft: | $199 |
| Beds: | 4 |
| Baths: | 3 |
| Year Built: | 1992 |
| Property Taxes: | $9,861 |
| Days On Market: | 1063 |
| Lot Size: | 0,22 |
Description
Welcome to your dream home in the highly sought-after Oakhurst neighborhood! This stunning, well-cared-for home is the perfect combination of modern elegance and classic charm. With 2,441 sq ft of living space, this home features 4 bedrooms, 2.5 bathrooms plus a finished basement with a bathroom rough-in. As you enter the home, you will be greeted by the inviting formal living and dining rooms, perfect for hosting guests and entertaining. The kitchen is a chef's dream with breathtaking renovations, including 42" cabinets, granite countertops, and stainless-steel appliances. You will love preparing meals and creating memories in this beautiful space. The kitchen opens to the family room with its vaulted ceiling that boasts a cozy gas log fireplace providing the perfect ambiance for relaxation. Upstairs you find the 4 spacious bedrooms. The owner's retreat is a true oasis with vaulted ceilings, a large walk-in closet, and an updated private bathroom with an Onyx shower surround and a new, comfort height dual bowl vanity. You will feel pampered in this luxurious space. The finished basement offers so much extra versatile living space and storage. The basement does have a bathroom rough in should you find the need to add that feature. The large back yard is perfect for outdoor living, with a paver patio and plenty of space for outdoor activities and entertaining. The 2-car attached garage includes an EV charger, perfect for the eco-conscious homeowner. Some of the many updates from recent years include. *** 2022: Garage Door *** 2021: EV Charger *** 2020: New Carpet on Main and Upper Level, New Paint on entire interior *** 2019: Master Bathroom renovation with Onyx shower surround, new comfort height vanity *** 2015: Sump Pump *** 2010: Windows in Living Room, Master Bedroom, East Facing Secondary Bedroom *** 2009: New Vinyl Siding *** 2008: Complete kitchen renovation *** 2006: Furnace, Hot Water Heater *** 2006 - Finished Basement. *** Incredible location to I-88, Route 59 Metra Station and countless dining and shopping options. Highly sought after 204 schools!
Property Specifics
| Single Family | |
| — | |
| — | |
| 1992 | |
| — | |
| — | |
| No | |
| 0.22 |
| Du Page | |
| Oakhurst | |
| 325 / Annual | |
| — | |
| — | |
| — | |
| 11723997 | |
| 0730219007 |
Nearby Schools
| NAME: | DISTRICT: | DISTANCE: | |
|---|---|---|---|
|
Grade School
Steck Elementary School |
204 | — | |
|
Middle School
Fischer Middle School |
204 | Not in DB | |
|
High School
Waubonsie Valley High School |
204 | Not in DB | |
Property History
| DATE: | EVENT: | PRICE: | SOURCE: |
|---|---|---|---|
| 6 Apr, 2023 | Sold | $500,000 | MRED MLS |
| 27 Feb, 2023 | Under contract | $485,000 | MRED MLS |
| 22 Feb, 2023 | Listed for sale | $485,000 | MRED MLS |
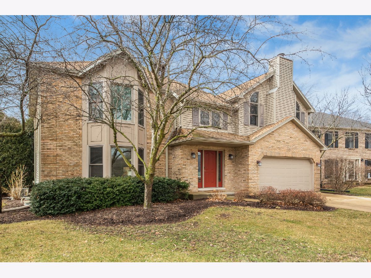
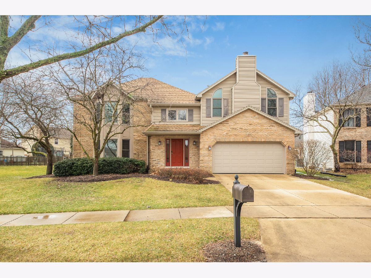
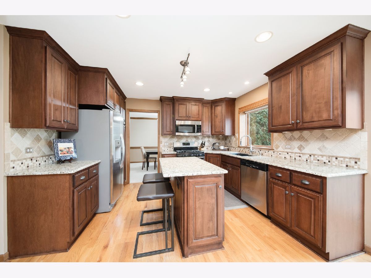
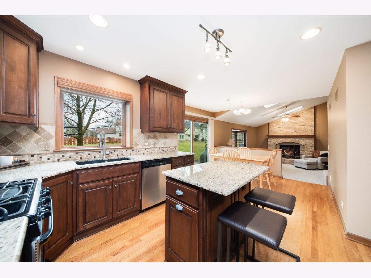
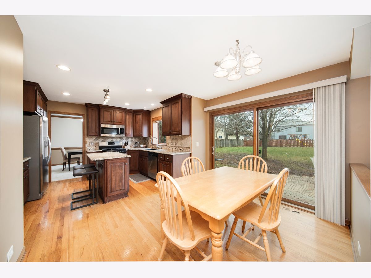
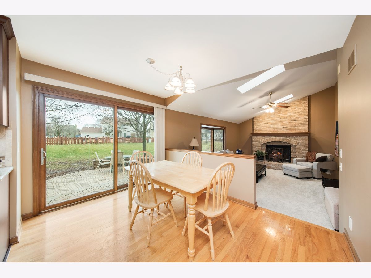
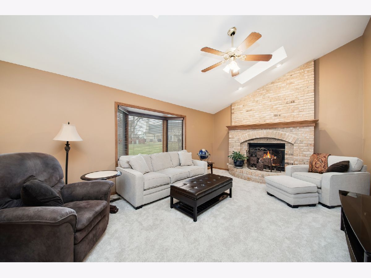
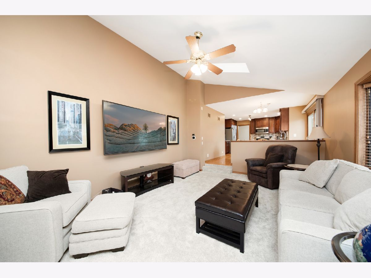
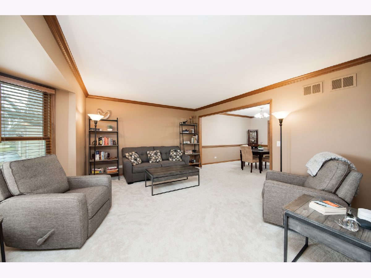
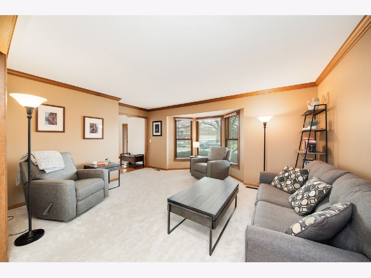
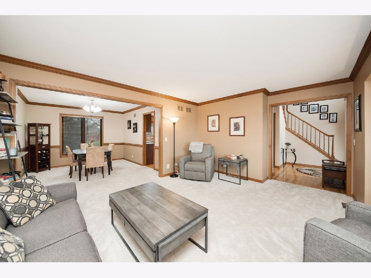
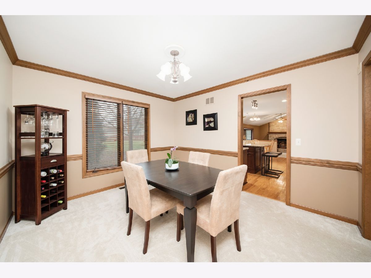
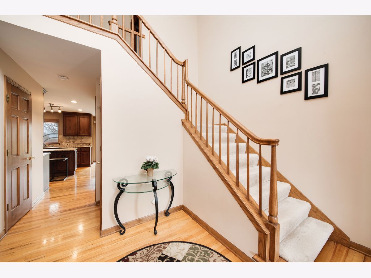
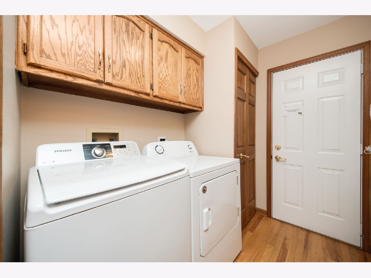
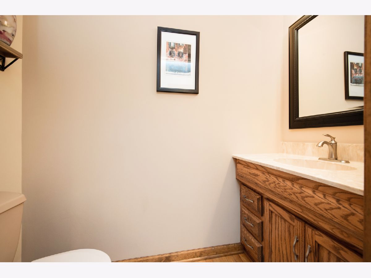
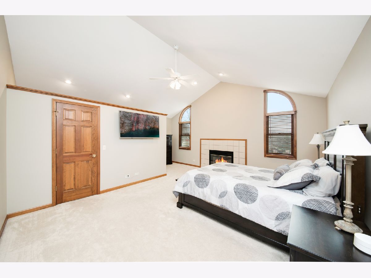
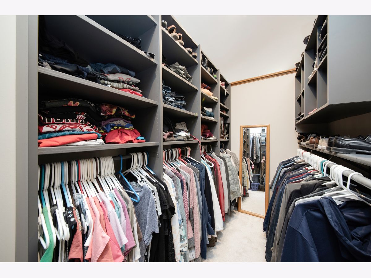
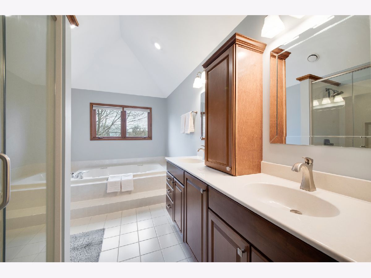
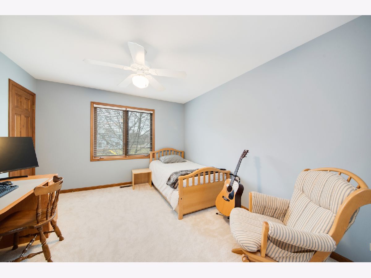
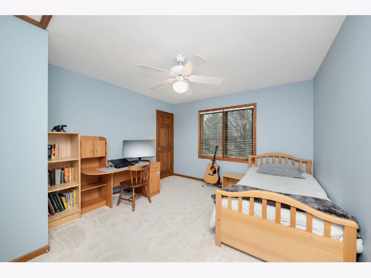
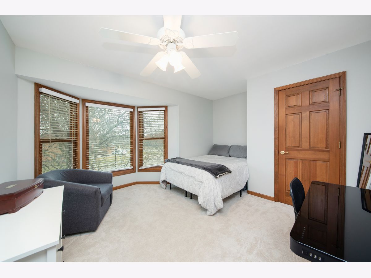
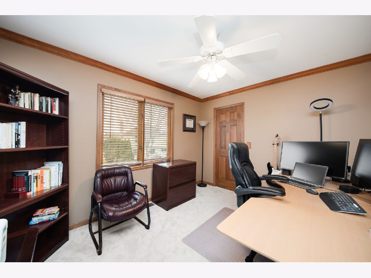
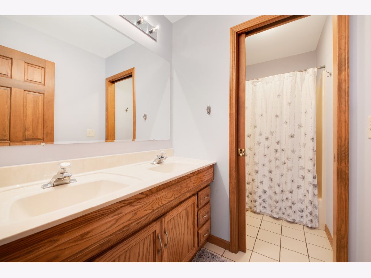
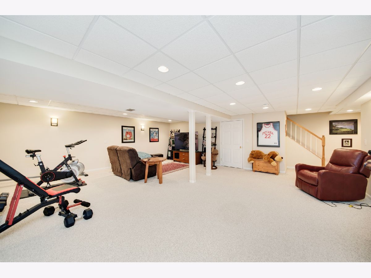
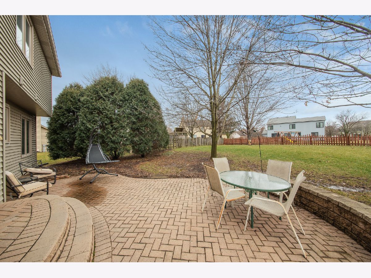
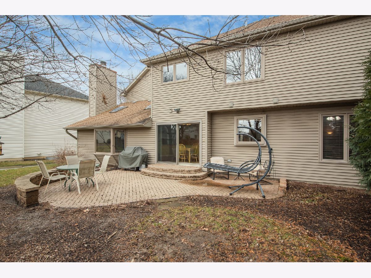
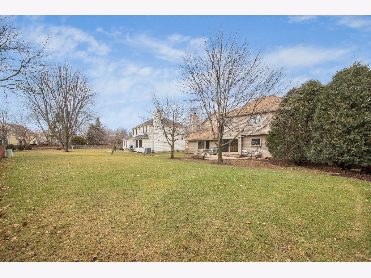
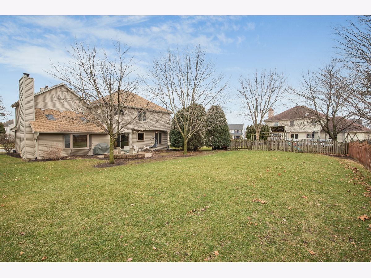
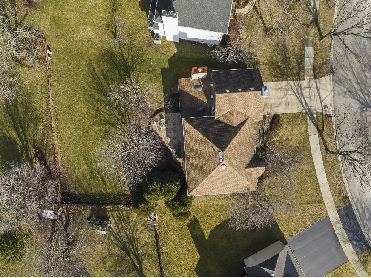
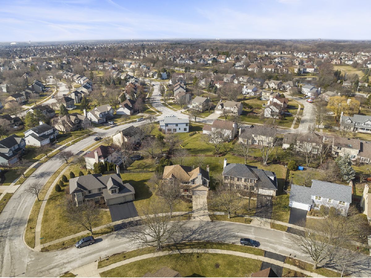
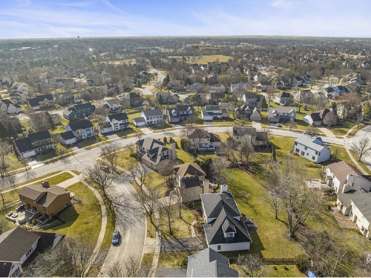
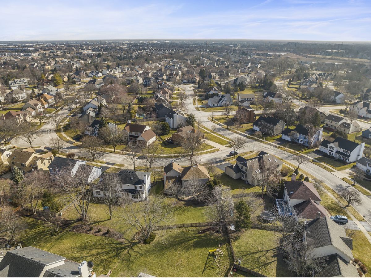
Room Specifics
Total Bedrooms: 4
Bedrooms Above Ground: 4
Bedrooms Below Ground: 0
Dimensions: —
Floor Type: —
Dimensions: —
Floor Type: —
Dimensions: —
Floor Type: —
Full Bathrooms: 3
Bathroom Amenities: —
Bathroom in Basement: 0
Rooms: —
Basement Description: Finished
Other Specifics
| 2 | |
| — | |
| — | |
| — | |
| — | |
| 74X129X74X134 | |
| — | |
| — | |
| — | |
| — | |
| Not in DB | |
| — | |
| — | |
| — | |
| — |
Tax History
| Year | Property Taxes |
|---|---|
| 2023 | $9,861 |
Contact Agent
Nearby Similar Homes
Nearby Sold Comparables
Contact Agent
Listing Provided By
john greene, Realtor






