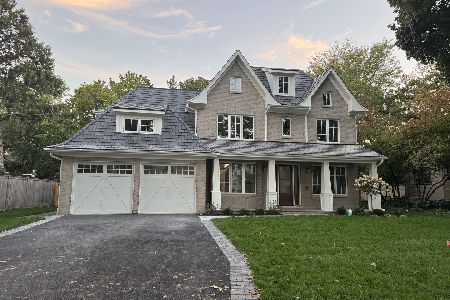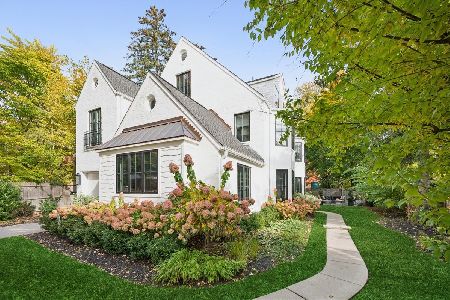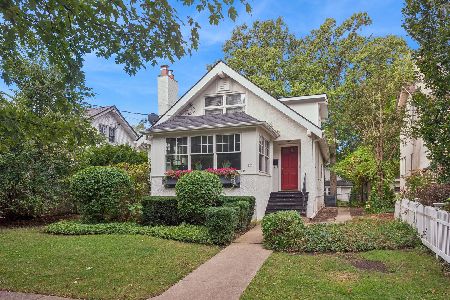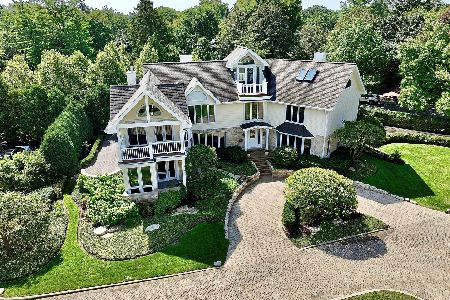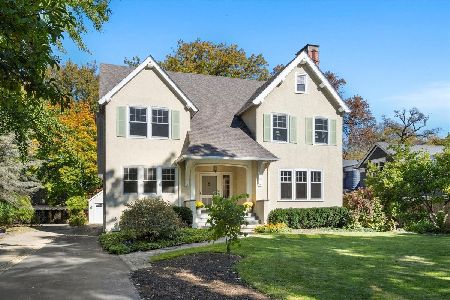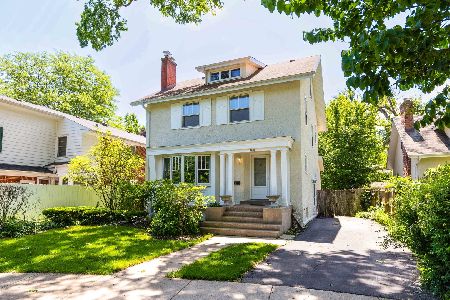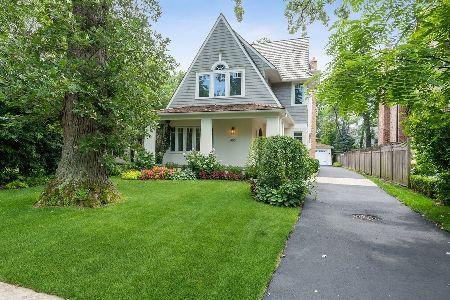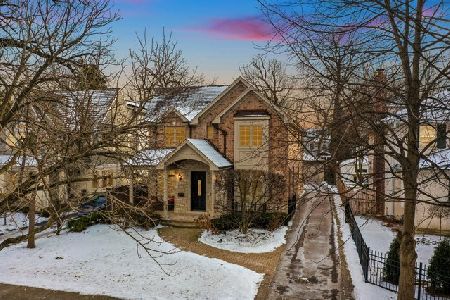470 Hawthorn Lane, Winnetka, Illinois 60093
$1,345,000
|
Sold
|
|
| Status: | Closed |
| Sqft: | 5,519 |
| Cost/Sqft: | $226 |
| Beds: | 4 |
| Baths: | 3 |
| Year Built: | 1923 |
| Property Taxes: | $22,614 |
| Days On Market: | 1660 |
| Lot Size: | 0,00 |
Description
Stunning custom 5000+ square-foot house in coveted East Winnetka. This 4-bedroom, 2 1/2-bathroom home sits on a uniquely oversized wooded 87-foot lot with a fresh open layout. The sprawling footprint of the house focuses on the wide green front yard and the abundance of outdoor space in the backyard. The large deck is great for grilling and entertaining and the new paver patio is perfect for nights around a fire pit. The interior offers plenty of living options and layouts with a center open kitchen surrounded by windows letting in the southern light. Separate living, dining and family rooms along with a half bath. Kitchen with tons of cabinets, island, great counter space and breakfast room. Sunroom/office off of the family room. The second level features four massive bedrooms, two baths and laundry room. The main suite is a private oasis with attached office, large bath and walk-in changing room/closet. The basement level is a full footprint of the house and includes a recreation room/office, playroom/exercise room/home theater and plenty of storage. Several home office options that are not bedrooms. Detached 2-car garage. Steps to Greeley School, Indian Hill train station, Indian Hill Park, Elder Lane Park/Beach, Centennial Park and New Trier HS. Click on the virtual tour link for a full 3D walkthrough.
Property Specifics
| Single Family | |
| — | |
| — | |
| 1923 | |
| Full,Walkout | |
| — | |
| No | |
| — |
| Cook | |
| — | |
| 0 / Not Applicable | |
| None | |
| Lake Michigan | |
| Public Sewer | |
| 11084569 | |
| 05213150040000 |
Nearby Schools
| NAME: | DISTRICT: | DISTANCE: | |
|---|---|---|---|
|
Grade School
Greeley Elementary School |
36 | — | |
|
Middle School
The Skokie School |
36 | Not in DB | |
|
High School
New Trier Twp H.s. Northfield/wi |
203 | Not in DB | |
|
Alternate Junior High School
Carleton W Washburne School |
— | Not in DB | |
Property History
| DATE: | EVENT: | PRICE: | SOURCE: |
|---|---|---|---|
| 30 Jul, 2021 | Sold | $1,345,000 | MRED MLS |
| 17 May, 2021 | Under contract | $1,250,000 | MRED MLS |
| 12 May, 2021 | Listed for sale | $1,250,000 | MRED MLS |
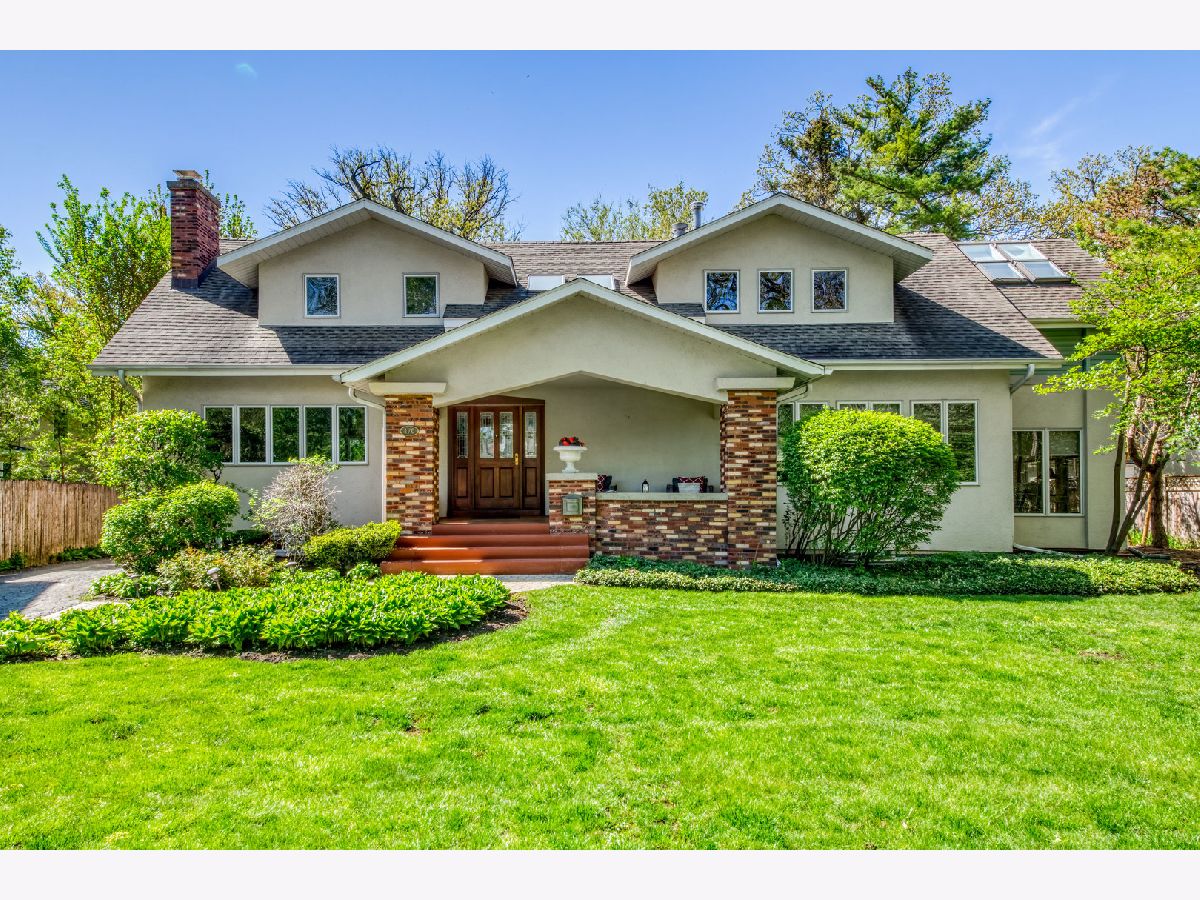
Room Specifics
Total Bedrooms: 4
Bedrooms Above Ground: 4
Bedrooms Below Ground: 0
Dimensions: —
Floor Type: Hardwood
Dimensions: —
Floor Type: Hardwood
Dimensions: —
Floor Type: Hardwood
Full Bathrooms: 3
Bathroom Amenities: Whirlpool,Separate Shower
Bathroom in Basement: 0
Rooms: Breakfast Room,Office,Recreation Room,Sun Room,Exercise Room,Foyer,Storage
Basement Description: Finished
Other Specifics
| 2 | |
| Concrete Perimeter | |
| — | |
| Patio, Dog Run | |
| — | |
| 87X165 | |
| — | |
| Full | |
| Vaulted/Cathedral Ceilings, Skylight(s), Hardwood Floors, Second Floor Laundry, Walk-In Closet(s), Bookcases, Open Floorplan | |
| Range, Microwave, Dishwasher, Refrigerator, Washer, Dryer | |
| Not in DB | |
| Park, Lake, Curbs, Street Lights, Street Paved | |
| — | |
| — | |
| Gas Log, Gas Starter |
Tax History
| Year | Property Taxes |
|---|---|
| 2021 | $22,614 |
Contact Agent
Nearby Similar Homes
Nearby Sold Comparables
Contact Agent
Listing Provided By
Compass

