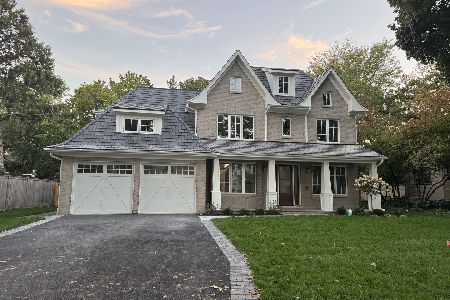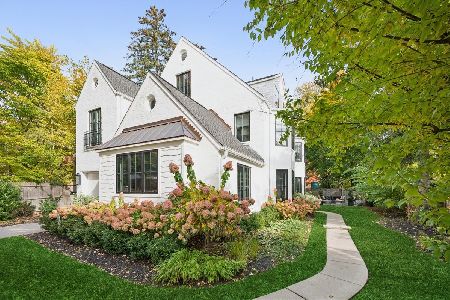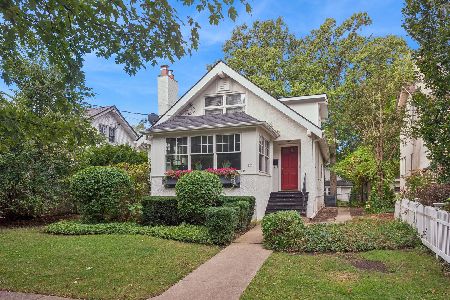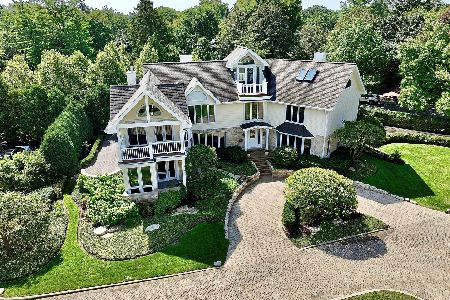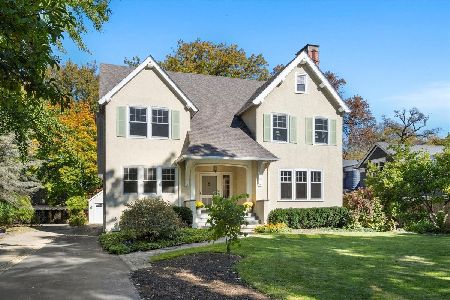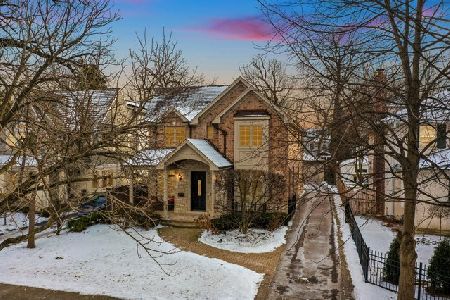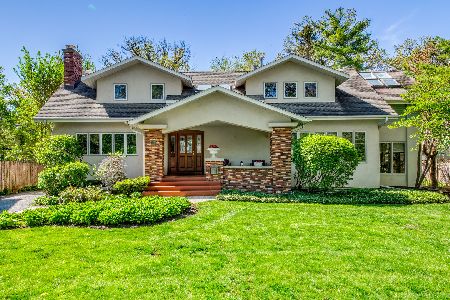480 Hawthorn Lane, Winnetka, Illinois 60093
$1,889,000
|
Sold
|
|
| Status: | Closed |
| Sqft: | 3,795 |
| Cost/Sqft: | $513 |
| Beds: | 5 |
| Baths: | 6 |
| Year Built: | 2014 |
| Property Taxes: | $31,639 |
| Days On Market: | 1540 |
| Lot Size: | 0,21 |
Description
Welcome to this elegant three-story home built in 2014, nestled in the quiet neighborhood of East Winnetka. A striking home with its captivating curb appeal, blend of luxury, and function invites you to explore the thoughtfully designed and chic modern living floor plan of 6 bedrooms and 5.5 baths on four levels. The lovely entryway leads you to the gracious living and dining room with custom wainscoting, a gorgeous office with custom built-ins, a fabulous mudroom, and a separate butler's pantry. The dream chef's kitchen and family room adjoin the casual dining area, creating the perfect gathering spot for comfort and entertaining. You will fall in love with the timeless cypress ceiling, enormous island/breakfast bar, Thermador appliances, custom built-ins, wood-burning fireplace, surround sound, and sliding glass doors open to its lush yard and spacious deck. Rest in the quiet and generous primary suite with its gorgeous tray ceiling, custom walk-in closet, surround sound, and private balcony overlooking the tranquil garden. Relax in the stunning primary bathroom with its free-standing bathtub, separate shower, double bowl vanity, apothecaries cabinet, and custom window treatments. 2nd floor offers three additional bedrooms with organized closets and window treatments, two full bathrooms, and a convenient laundry room that completes this level. The 3rd floor provides a sunny fifth bedroom or playroom with a private full bathroom and storage. An entertainer's dream is met with the beautifully finished lower-level family room with a wet bar, wine refrigerator, sixth bedroom, full bathroom, & surround sound. Gorgeous hardwood floors, Hunter Douglas window treatments, designer lighting, custom built-in closets, and Halo UV light perfectly situated on a pretty tree-lined street steps to Greeley, New Trier HS, beach, Metra and close by town. This home is sure to end your search!
Property Specifics
| Single Family | |
| — | |
| English | |
| 2014 | |
| Full | |
| — | |
| No | |
| 0.21 |
| Cook | |
| — | |
| 0 / Not Applicable | |
| None | |
| Lake Michigan | |
| Public Sewer, Sewer-Storm | |
| 11174380 | |
| 05213150030000 |
Nearby Schools
| NAME: | DISTRICT: | DISTANCE: | |
|---|---|---|---|
|
Grade School
Greeley Elementary School |
36 | — | |
|
Middle School
Carleton W Washburne School |
36 | Not in DB | |
|
High School
New Trier Twp H.s. Northfield/wi |
203 | Not in DB | |
Property History
| DATE: | EVENT: | PRICE: | SOURCE: |
|---|---|---|---|
| 24 Jun, 2010 | Sold | $555,000 | MRED MLS |
| 16 Apr, 2010 | Under contract | $585,000 | MRED MLS |
| 10 Apr, 2010 | Listed for sale | $585,000 | MRED MLS |
| 22 Jan, 2015 | Sold | $1,760,000 | MRED MLS |
| 9 Jan, 2015 | Under contract | $1,850,000 | MRED MLS |
| — | Last price change | $1,795,000 | MRED MLS |
| 16 Dec, 2013 | Listed for sale | $1,795,000 | MRED MLS |
| 12 Nov, 2021 | Sold | $1,889,000 | MRED MLS |
| 27 Sep, 2021 | Under contract | $1,945,000 | MRED MLS |
| 10 Sep, 2021 | Listed for sale | $1,945,000 | MRED MLS |
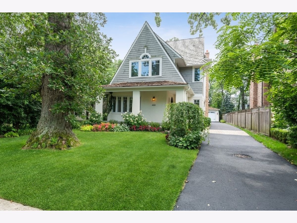
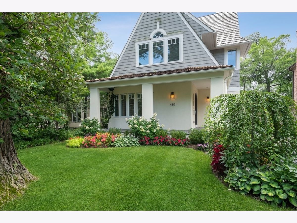
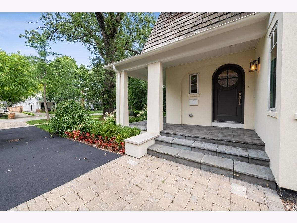
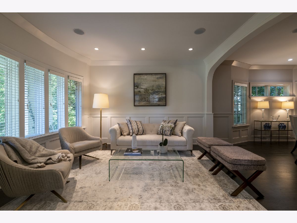
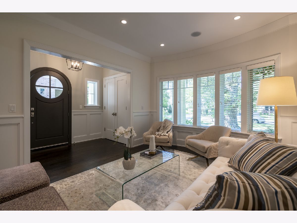
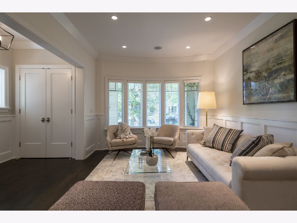
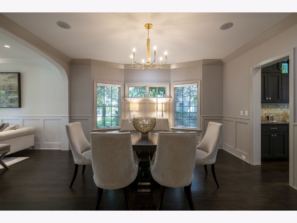
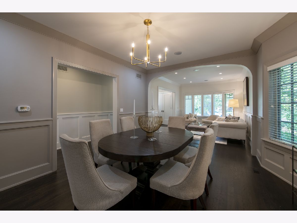
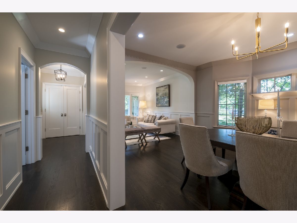
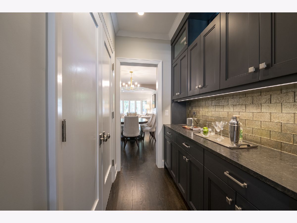
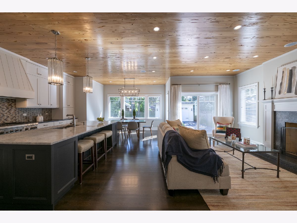
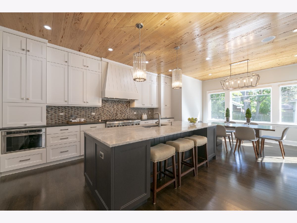
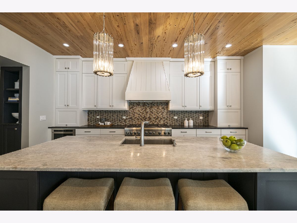
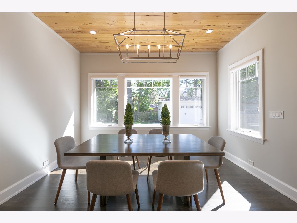
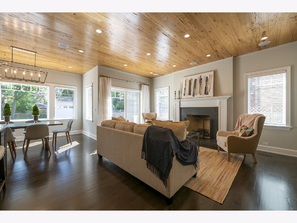
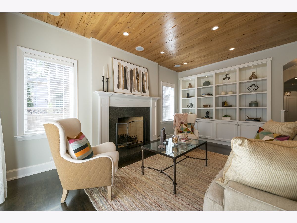
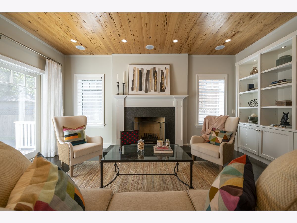
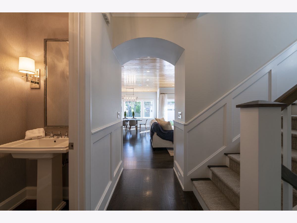
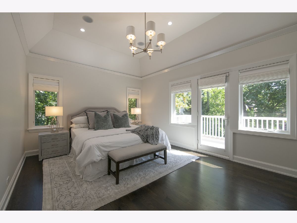
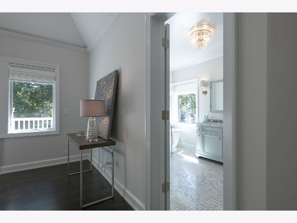
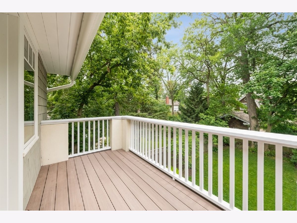
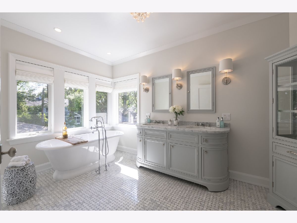
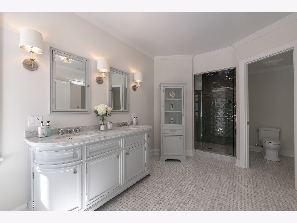
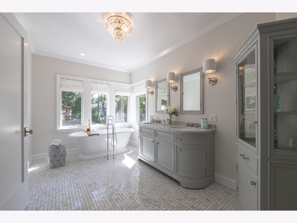
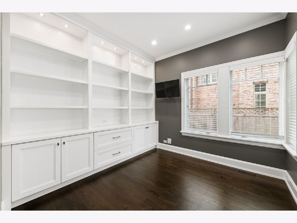
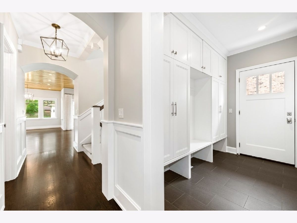
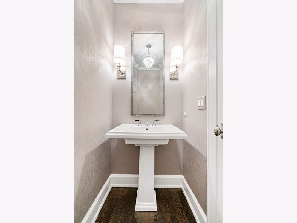
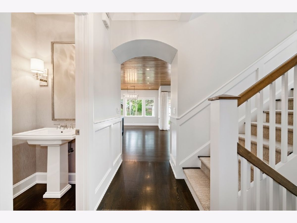
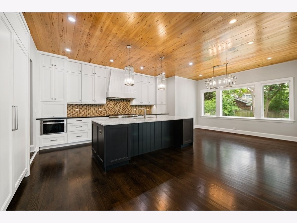
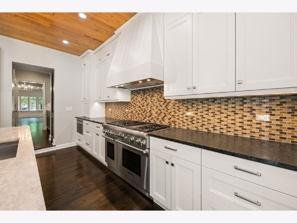
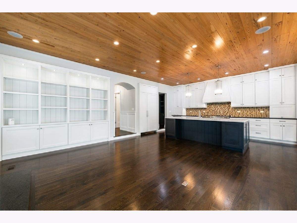
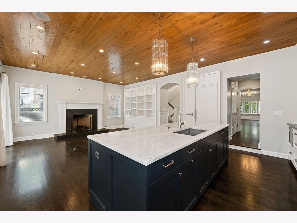
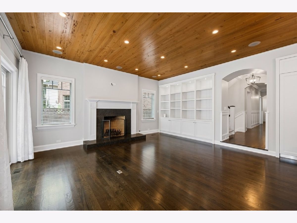
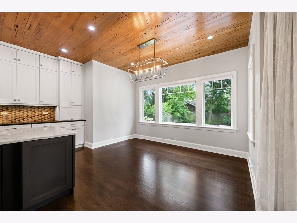
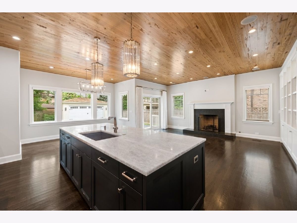
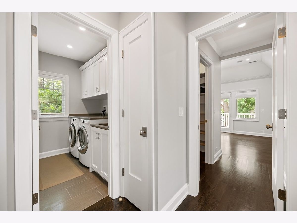
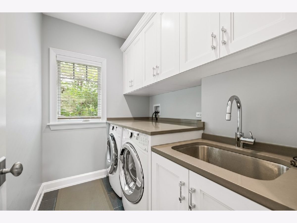
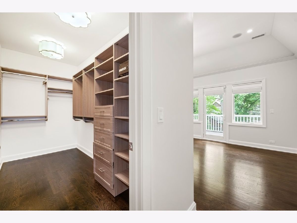
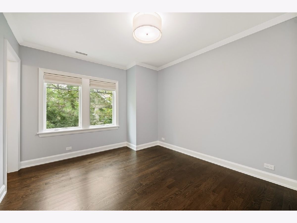
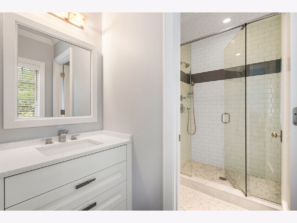
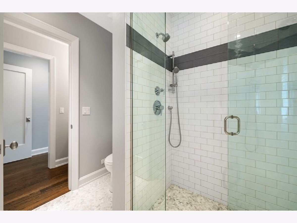
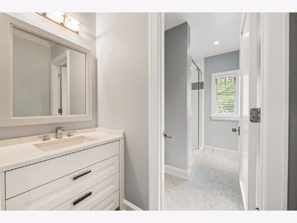
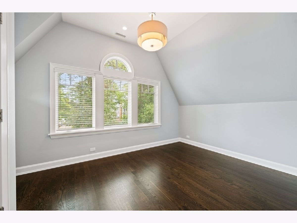
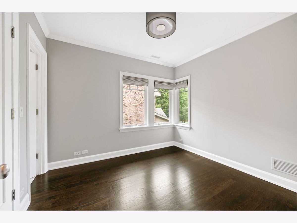
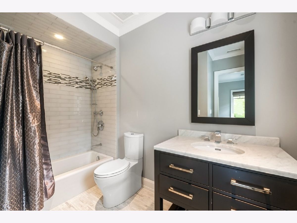
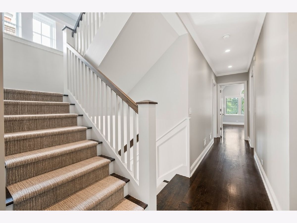
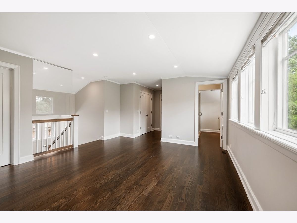
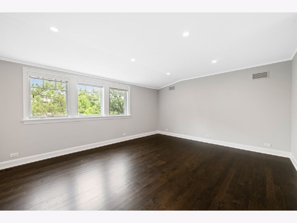
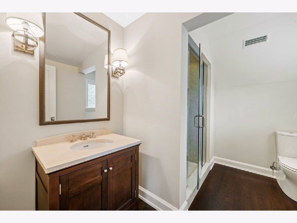
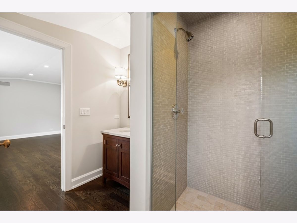
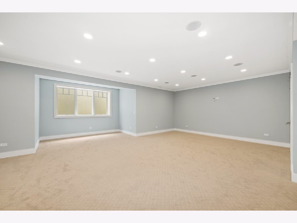
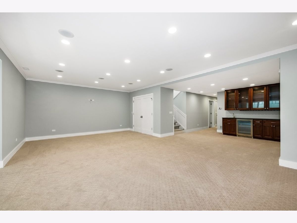
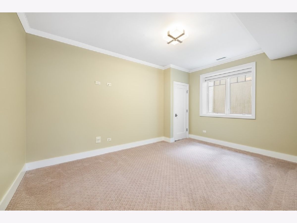
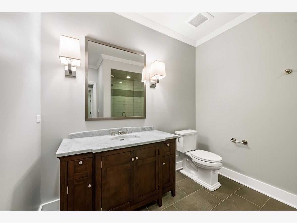
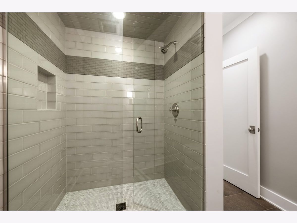
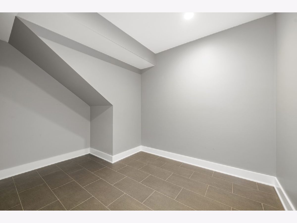
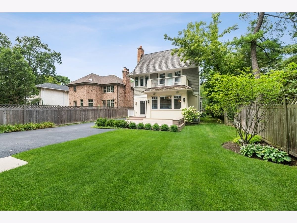
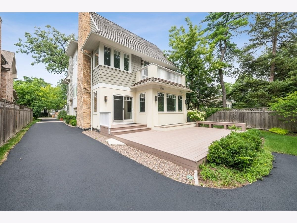
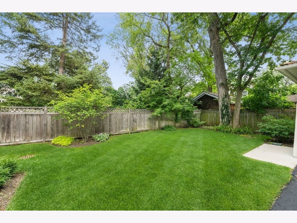
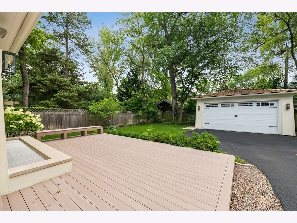
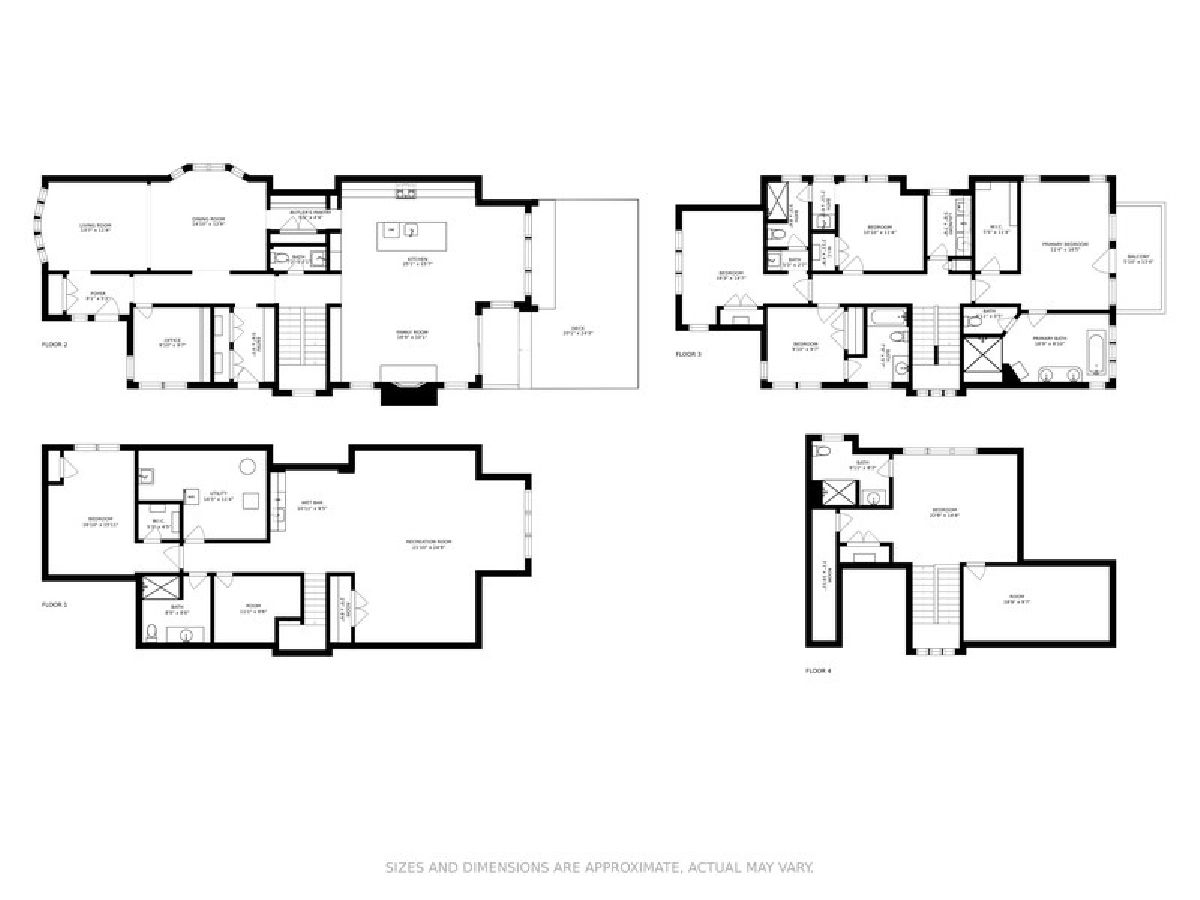
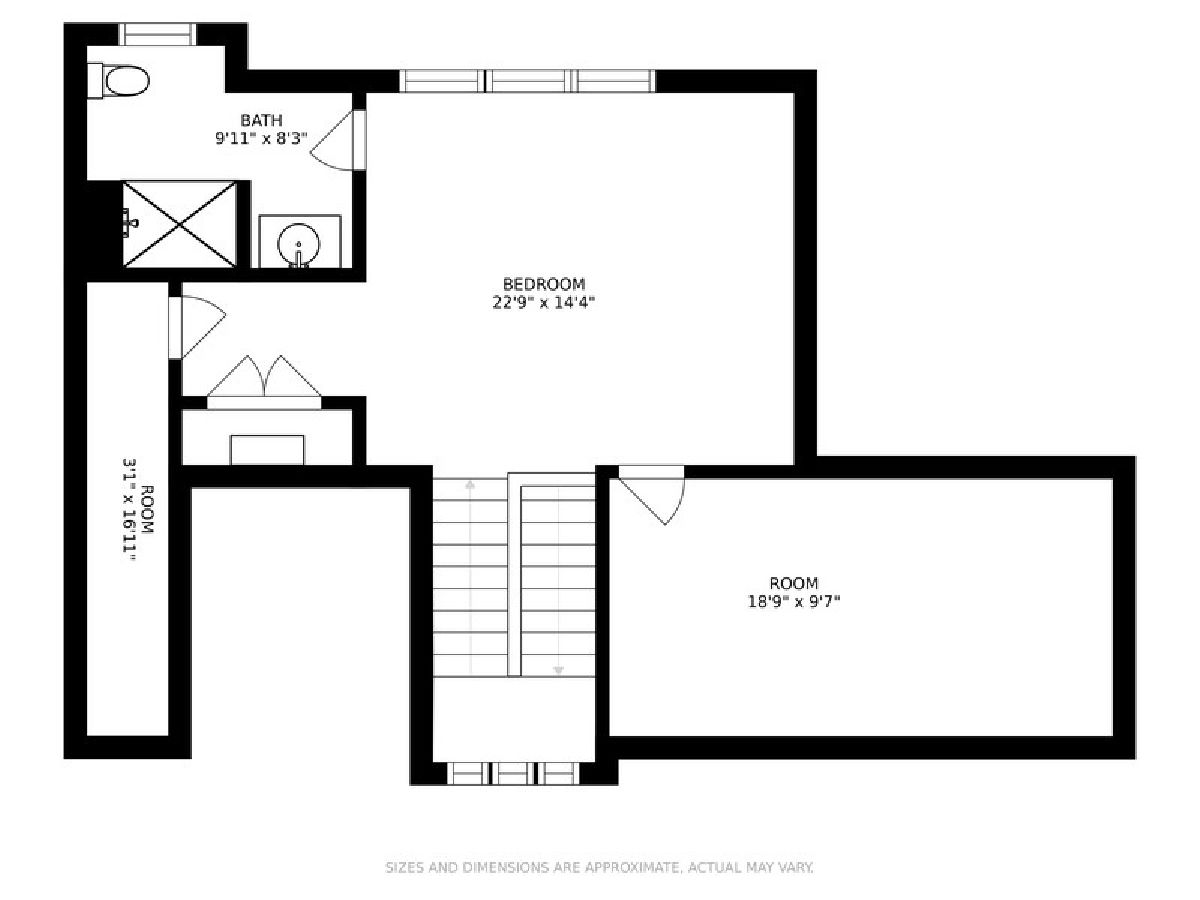
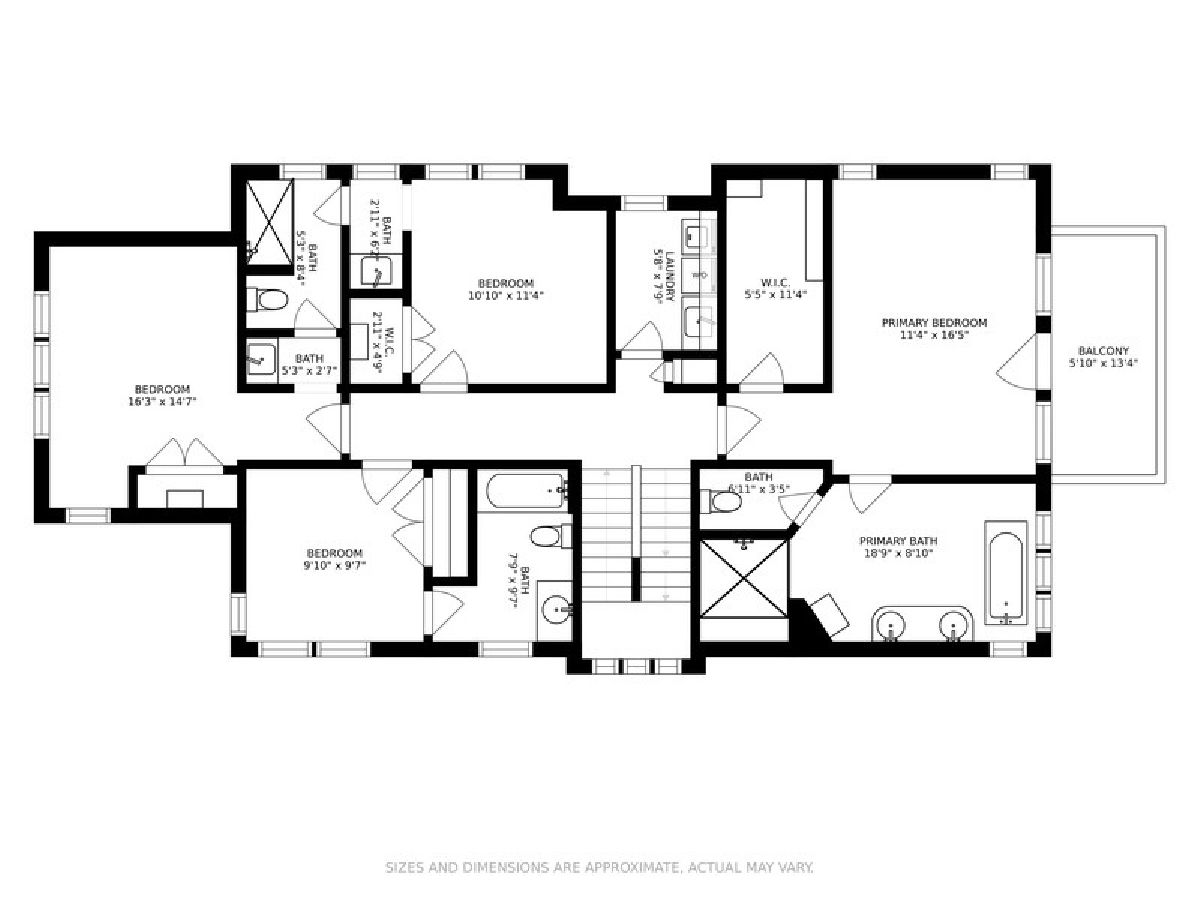
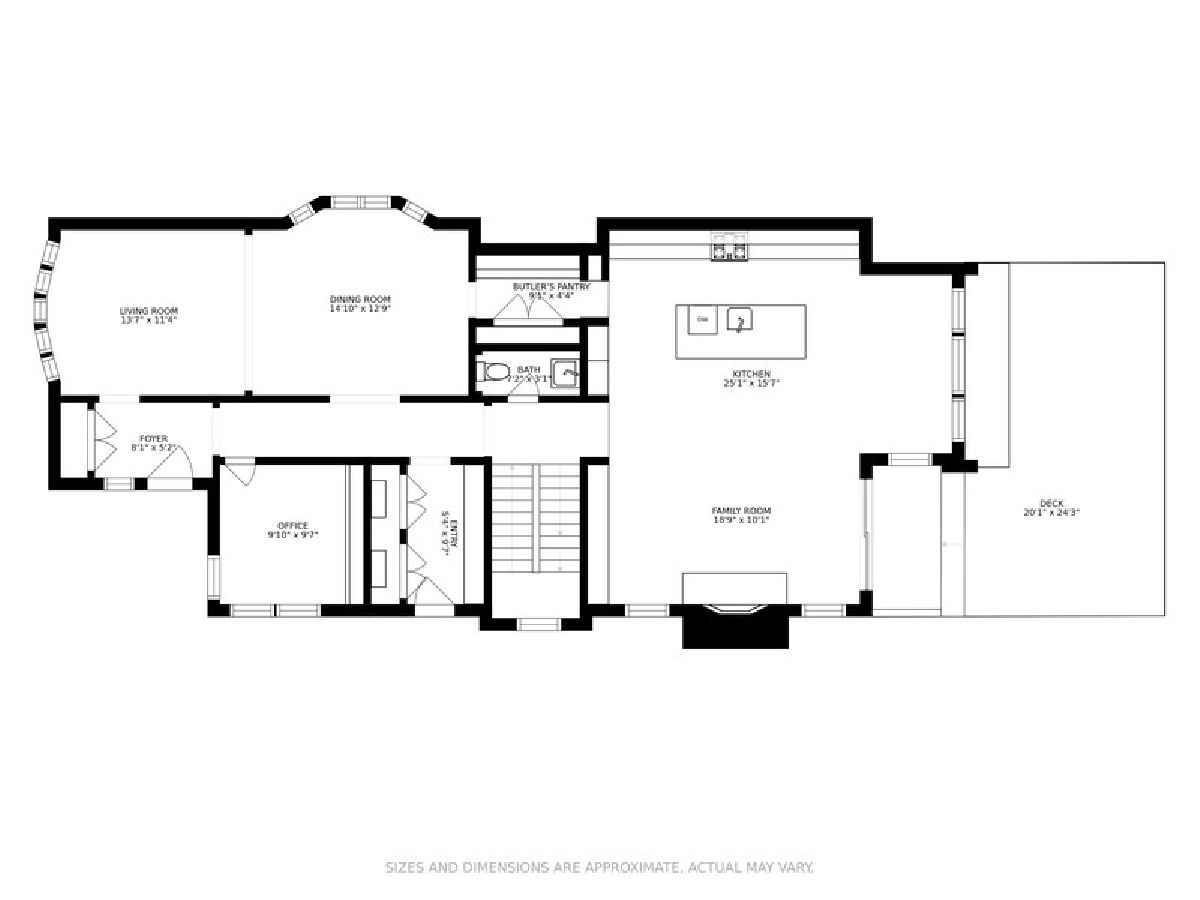
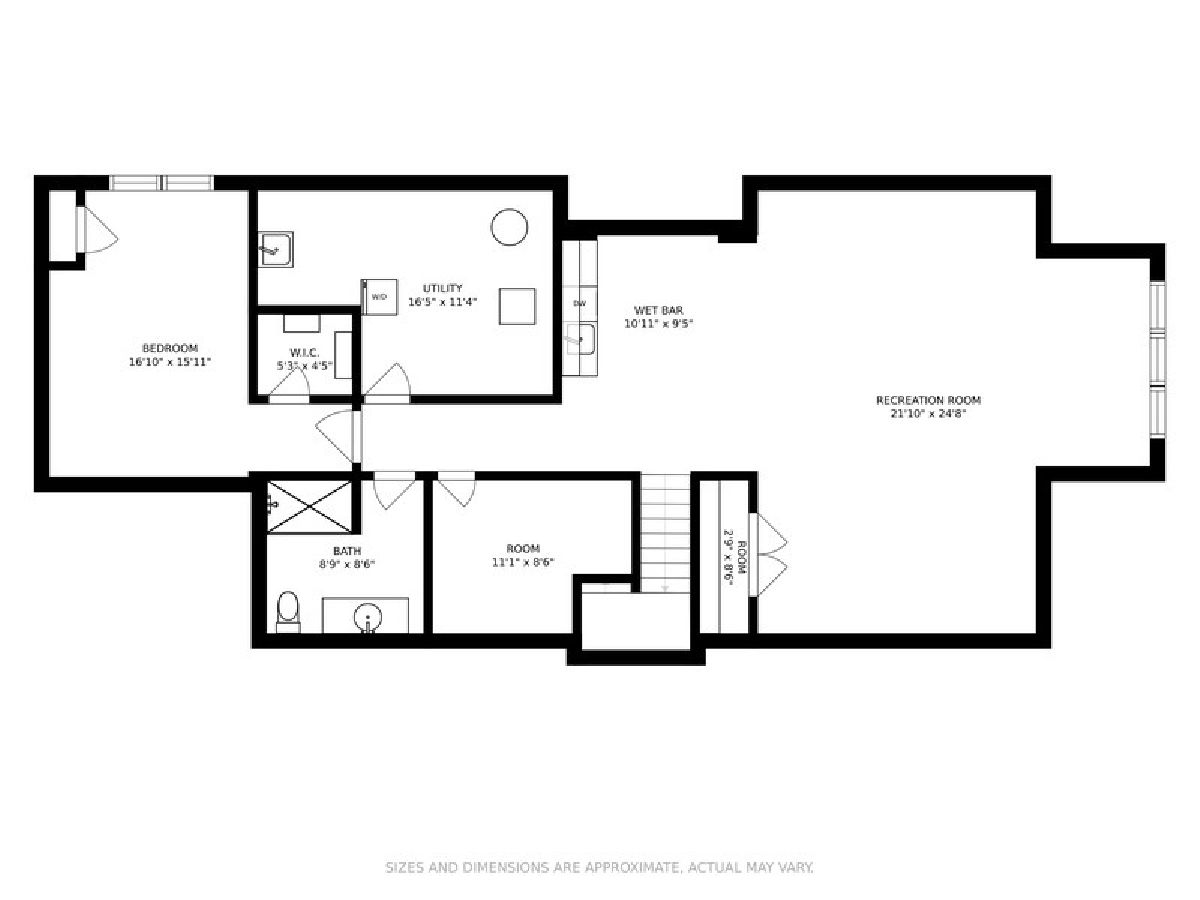
Room Specifics
Total Bedrooms: 6
Bedrooms Above Ground: 5
Bedrooms Below Ground: 1
Dimensions: —
Floor Type: Hardwood
Dimensions: —
Floor Type: Hardwood
Dimensions: —
Floor Type: Hardwood
Dimensions: —
Floor Type: —
Dimensions: —
Floor Type: —
Full Bathrooms: 6
Bathroom Amenities: Double Sink,European Shower,Soaking Tub
Bathroom in Basement: 1
Rooms: Foyer,Office,Deck,Pantry,Bedroom 5,Bedroom 6,Balcony/Porch/Lanai,Mud Room,Storage,Utility Room-Lower Level
Basement Description: Finished
Other Specifics
| 2 | |
| Concrete Perimeter | |
| — | |
| Brick Paver Patio, Outdoor Grill | |
| Landscaped | |
| 50 X 165 | |
| Unfinished | |
| Full | |
| Vaulted/Cathedral Ceilings, Hardwood Floors, Second Floor Laundry, Built-in Features, Walk-In Closet(s), Bookcases, Special Millwork | |
| Range, Microwave, Dishwasher, Refrigerator, High End Refrigerator, Bar Fridge, Washer, Dryer, Disposal | |
| Not in DB | |
| Park, Tennis Court(s), Sidewalks, Street Lights, Street Paved | |
| — | |
| — | |
| Wood Burning, Gas Starter |
Tax History
| Year | Property Taxes |
|---|---|
| 2010 | $8,827 |
| 2015 | $11,076 |
| 2021 | $31,639 |
Contact Agent
Nearby Similar Homes
Nearby Sold Comparables
Contact Agent
Listing Provided By
@properties

