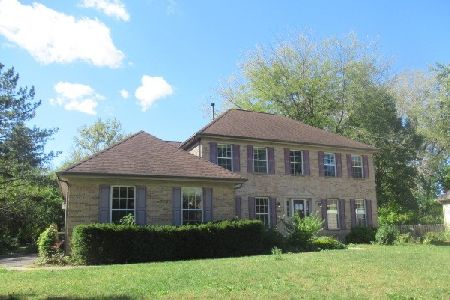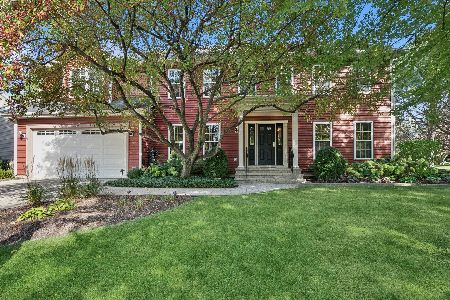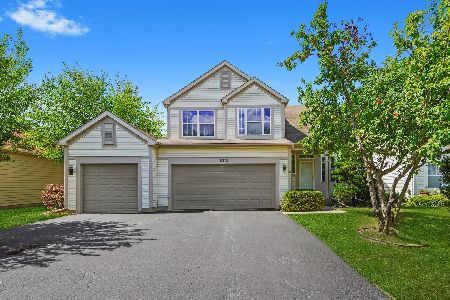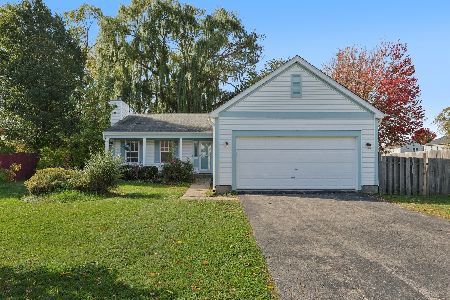470 Jennifer Lane, Grayslake, Illinois 60030
$420,000
|
Sold
|
|
| Status: | Closed |
| Sqft: | 3,200 |
| Cost/Sqft: | $139 |
| Beds: | 5 |
| Baths: | 4 |
| Year Built: | 1988 |
| Property Taxes: | $16,096 |
| Days On Market: | 2767 |
| Lot Size: | 0,00 |
Description
THE HOUSE BETWEEN THE PONDS **Gorgeous Custom Home in Beautiful West Trail Subdivision** Private Lot on the Pond with Large Deck Overlooking the Water **4 bedrooms, plus 5th Bedroom /Office and Full Bath on 1st Floor-Perfect In-law or Nanny Suite**Full Basement with Full Bath and Large Rec Room Area**Large Master Suite with Fireplace and Balcony overlooks the Pond**2nd floor Laundry with Newer Washer and Dryer ** New HVAC and Water Heater 2014 *Kitchen Updated in 2014 * Granite Counters * Stainless Steel Appliances *Wood Flooring ** Nest Thermostat * New Garage Doors in 2014 * New Carpeting in 2014 * Every Room in this House is Beautiful * You will Love Coming Home to this Dream Home ** Come Fall in Love.
Property Specifics
| Single Family | |
| — | |
| Contemporary | |
| 1988 | |
| Full | |
| CUSTOM | |
| Yes | |
| — |
| Lake | |
| West Trail | |
| 0 / Not Applicable | |
| None | |
| Lake Michigan | |
| Public Sewer | |
| 09900566 | |
| 06271020300000 |
Nearby Schools
| NAME: | DISTRICT: | DISTANCE: | |
|---|---|---|---|
|
Grade School
Woodview School |
46 | — | |
|
Middle School
Frederick School |
46 | Not in DB | |
|
High School
Grayslake Central High School |
127 | Not in DB | |
Property History
| DATE: | EVENT: | PRICE: | SOURCE: |
|---|---|---|---|
| 13 Aug, 2009 | Sold | $346,500 | MRED MLS |
| 28 May, 2009 | Under contract | $350,000 | MRED MLS |
| 12 May, 2009 | Listed for sale | $350,000 | MRED MLS |
| 28 Jun, 2018 | Sold | $420,000 | MRED MLS |
| 12 Apr, 2018 | Under contract | $444,500 | MRED MLS |
| 31 Mar, 2018 | Listed for sale | $444,500 | MRED MLS |
Room Specifics
Total Bedrooms: 5
Bedrooms Above Ground: 5
Bedrooms Below Ground: 0
Dimensions: —
Floor Type: Carpet
Dimensions: —
Floor Type: Carpet
Dimensions: —
Floor Type: Carpet
Dimensions: —
Floor Type: —
Full Bathrooms: 4
Bathroom Amenities: Whirlpool,Separate Shower,Double Sink
Bathroom in Basement: 1
Rooms: Bedroom 5
Basement Description: Unfinished
Other Specifics
| 3 | |
| Concrete Perimeter | |
| Concrete | |
| Deck | |
| Pond(s) | |
| 136.09X250.09X11.94X283.88 | |
| Unfinished | |
| Full | |
| Skylight(s), Hardwood Floors, First Floor Bedroom, In-Law Arrangement, Second Floor Laundry, First Floor Full Bath | |
| Double Oven, Dishwasher, Refrigerator, Disposal | |
| Not in DB | |
| Sidewalks, Street Lights, Street Paved | |
| — | |
| — | |
| Gas Log |
Tax History
| Year | Property Taxes |
|---|---|
| 2009 | $13,246 |
| 2018 | $16,096 |
Contact Agent
Nearby Similar Homes
Nearby Sold Comparables
Contact Agent
Listing Provided By
Coldwell Banker Residential Brokerage










