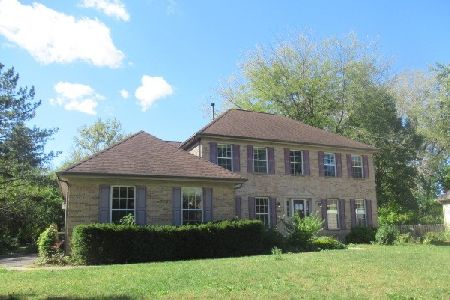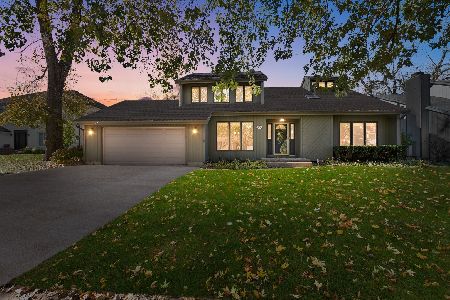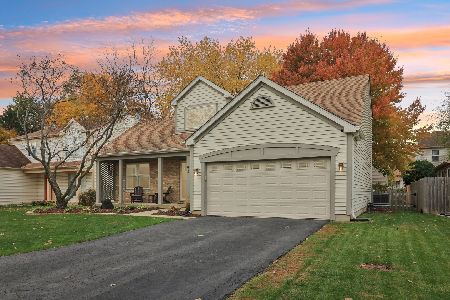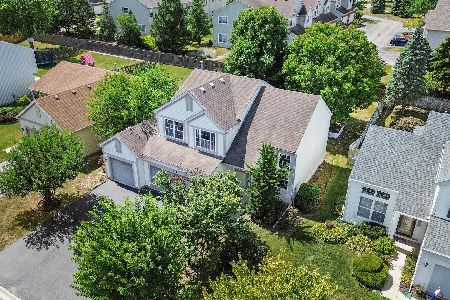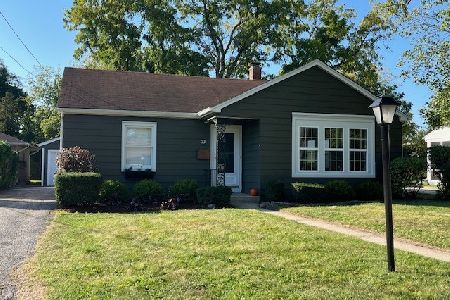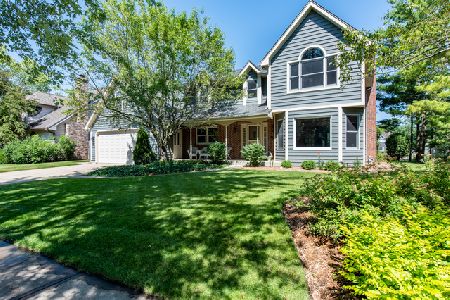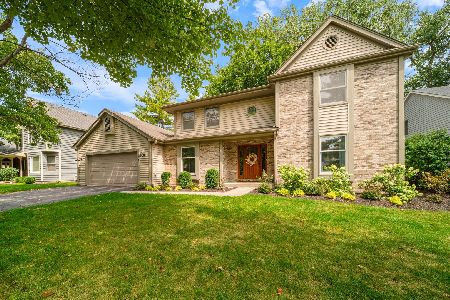475 Jennifer Lane, Grayslake, Illinois 60030
$412,500
|
Sold
|
|
| Status: | Closed |
| Sqft: | 3,167 |
| Cost/Sqft: | $134 |
| Beds: | 4 |
| Baths: | 4 |
| Year Built: | 1989 |
| Property Taxes: | $15,796 |
| Days On Market: | 2467 |
| Lot Size: | 0,63 |
Description
Look no further! WATERFRONT Custom West Trail home is STUNNING! The welcoming ambiance as you enter the front door is luxury. Hardwood floors & an OPEN CONCEPT floor plan offers family living. HUGE remodeled Kitchen w/ glass cabinet, crown molding, under-cabinet lighting & a gorgeous stone backsplash also a complimentary giant island with room to seat 5 w/wine rack! Family Room with gorgeous FLOOR TO CEILING brick fireplace. VAULTED, 2 STORY CEILINGS w/lots of recessed can lights throughout. TRANSOM windows throughout let the sun poor in. WATER VIEWS GALORE from breakfast area to deck. MUD ROOM is a favorite for its size & additional cabinetry for storage & granite tops/stone floors. Heated 3 CAR GARAGE! 4 bedrooms PLUS A HUGE LOFT could be office space. 5th BR & full bath in FINISHED basement. Dual zone newer HVAC, newer HW tank & sump pumps. Underground sprinkler system, professional landscaping & meticulously maintained. Largest percentage of ownership of pond. Walk 2 town/train.
Property Specifics
| Single Family | |
| — | |
| Colonial | |
| 1989 | |
| Full | |
| CUSTOM | |
| Yes | |
| 0.63 |
| Lake | |
| West Trail | |
| 200 / Annual | |
| Other | |
| Lake Michigan | |
| Public Sewer | |
| 10144736 | |
| 06271030080000 |
Nearby Schools
| NAME: | DISTRICT: | DISTANCE: | |
|---|---|---|---|
|
Grade School
Woodview School |
46 | — | |
|
Middle School
Grayslake Middle School |
46 | Not in DB | |
|
High School
Grayslake Central High School |
127 | Not in DB | |
Property History
| DATE: | EVENT: | PRICE: | SOURCE: |
|---|---|---|---|
| 14 Dec, 2011 | Sold | $258,000 | MRED MLS |
| 2 Nov, 2011 | Under contract | $260,000 | MRED MLS |
| 28 Oct, 2011 | Listed for sale | $260,000 | MRED MLS |
| 27 Jun, 2018 | Sold | $405,000 | MRED MLS |
| 27 May, 2018 | Under contract | $419,900 | MRED MLS |
| — | Last price change | $429,900 | MRED MLS |
| 24 Apr, 2018 | Listed for sale | $429,900 | MRED MLS |
| 6 May, 2019 | Sold | $412,500 | MRED MLS |
| 3 Mar, 2019 | Under contract | $424,900 | MRED MLS |
| 21 Feb, 2019 | Listed for sale | $424,900 | MRED MLS |
Room Specifics
Total Bedrooms: 5
Bedrooms Above Ground: 4
Bedrooms Below Ground: 1
Dimensions: —
Floor Type: Carpet
Dimensions: —
Floor Type: Carpet
Dimensions: —
Floor Type: Carpet
Dimensions: —
Floor Type: —
Full Bathrooms: 4
Bathroom Amenities: Whirlpool,Separate Shower,Double Sink
Bathroom in Basement: 1
Rooms: Bedroom 5,Loft,Exercise Room,Recreation Room
Basement Description: Finished
Other Specifics
| 3 | |
| Concrete Perimeter | |
| Asphalt | |
| Balcony, Deck, Storms/Screens | |
| Dimensions to Center of Road,Lake Front,Pond(s) | |
| 175X191X285X53X31 | |
| Unfinished | |
| Full | |
| Vaulted/Cathedral Ceilings, Skylight(s), Hardwood Floors, First Floor Laundry, Walk-In Closet(s) | |
| Range, Microwave, Dishwasher, Refrigerator, Disposal | |
| Not in DB | |
| Water Rights, Street Lights, Street Paved | |
| — | |
| — | |
| Wood Burning, Gas Log, Gas Starter |
Tax History
| Year | Property Taxes |
|---|---|
| 2011 | $14,086 |
| 2018 | $15,194 |
| 2019 | $15,796 |
Contact Agent
Nearby Similar Homes
Nearby Sold Comparables
Contact Agent
Listing Provided By
Berkshire Hathaway HomeServices KoenigRubloff

