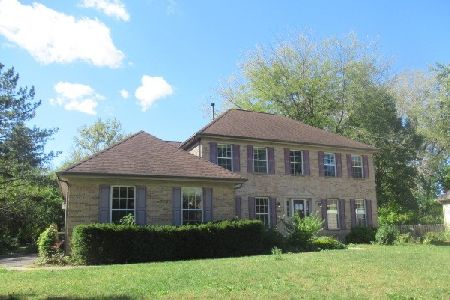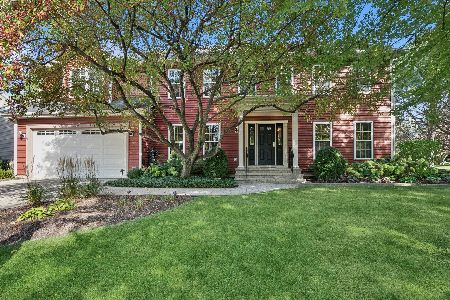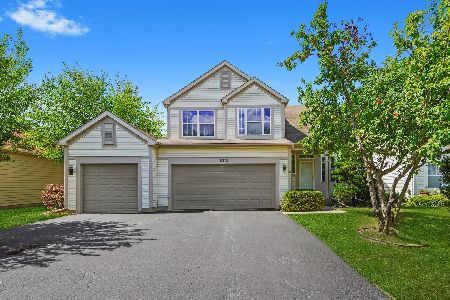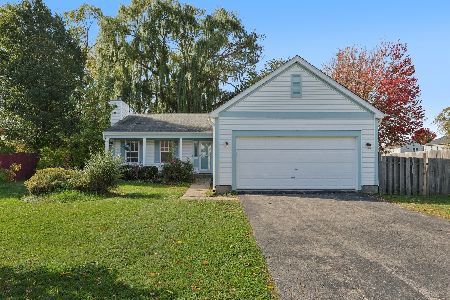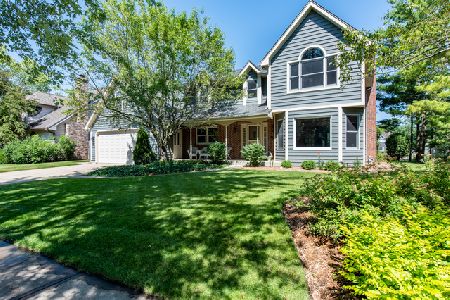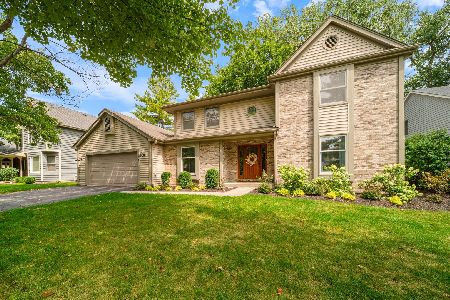475 Jennifer Lane, Grayslake, Illinois 60030
$258,000
|
Sold
|
|
| Status: | Closed |
| Sqft: | 3,167 |
| Cost/Sqft: | $82 |
| Beds: | 5 |
| Baths: | 4 |
| Year Built: | 1989 |
| Property Taxes: | $14,086 |
| Days On Market: | 5113 |
| Lot Size: | 0,47 |
Description
Amazing Custom built home in one of Grayslake's finest areas**Superb West Trail Location on serene private Pond with dock**Huge deck for entertaining & relaxing by the water**Soaring ceilings**Open unique floor plan*Two Story brick fireplace**Custom kitchen cabinets **Master Suite w/Jacuzzi & Separate shower**Large finished basement**Three car garage** Minutes to Metra commuter train**Only two blocks to elem.school*
Property Specifics
| Single Family | |
| — | |
| French Provincial | |
| 1989 | |
| Full | |
| CUSTOM | |
| Yes | |
| 0.47 |
| Lake | |
| West Trail | |
| 0 / Not Applicable | |
| None | |
| Lake Michigan | |
| Public Sewer | |
| 07934230 | |
| 06271030080000 |
Nearby Schools
| NAME: | DISTRICT: | DISTANCE: | |
|---|---|---|---|
|
Grade School
Woodview School |
46 | — | |
|
Middle School
Grayslake Middle School |
46 | Not in DB | |
|
High School
Grayslake Central High School |
127 | Not in DB | |
Property History
| DATE: | EVENT: | PRICE: | SOURCE: |
|---|---|---|---|
| 14 Dec, 2011 | Sold | $258,000 | MRED MLS |
| 2 Nov, 2011 | Under contract | $260,000 | MRED MLS |
| 28 Oct, 2011 | Listed for sale | $260,000 | MRED MLS |
| 27 Jun, 2018 | Sold | $405,000 | MRED MLS |
| 27 May, 2018 | Under contract | $419,900 | MRED MLS |
| — | Last price change | $429,900 | MRED MLS |
| 24 Apr, 2018 | Listed for sale | $429,900 | MRED MLS |
| 6 May, 2019 | Sold | $412,500 | MRED MLS |
| 3 Mar, 2019 | Under contract | $424,900 | MRED MLS |
| 21 Feb, 2019 | Listed for sale | $424,900 | MRED MLS |
Room Specifics
Total Bedrooms: 5
Bedrooms Above Ground: 5
Bedrooms Below Ground: 0
Dimensions: —
Floor Type: Carpet
Dimensions: —
Floor Type: Carpet
Dimensions: —
Floor Type: Carpet
Dimensions: —
Floor Type: —
Full Bathrooms: 4
Bathroom Amenities: Whirlpool,Separate Shower,Double Sink
Bathroom in Basement: 1
Rooms: Bedroom 5,Eating Area,Loft,Office,Recreation Room
Basement Description: Finished
Other Specifics
| 3 | |
| Concrete Perimeter | |
| Asphalt | |
| Balcony, Deck | |
| Corner Lot,Irregular Lot,Landscaped,Pond(s),Water View,Rear of Lot | |
| 175X191X285X53X31 | |
| Unfinished | |
| Full | |
| Vaulted/Cathedral Ceilings, Skylight(s), Bar-Dry, Bar-Wet, Hardwood Floors, First Floor Laundry | |
| Microwave, Dishwasher, Refrigerator, Washer, Dryer, Disposal | |
| Not in DB | |
| Water Rights, Sidewalks, Street Lights, Street Paved | |
| — | |
| — | |
| Wood Burning, Attached Fireplace Doors/Screen, Gas Log, Gas Starter |
Tax History
| Year | Property Taxes |
|---|---|
| 2011 | $14,086 |
| 2018 | $15,194 |
| 2019 | $15,796 |
Contact Agent
Nearby Similar Homes
Nearby Sold Comparables
Contact Agent
Listing Provided By
Keller Williams Success Realty

