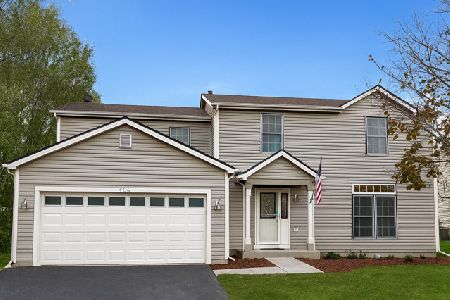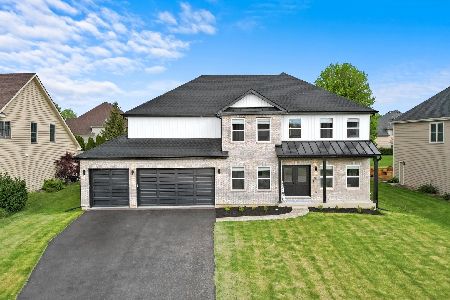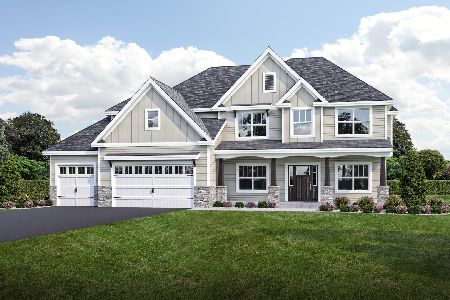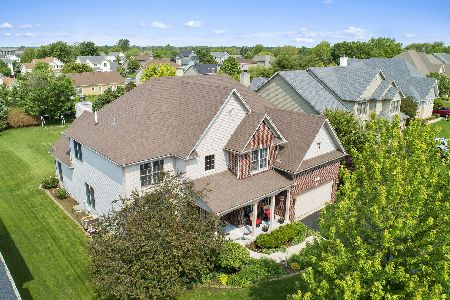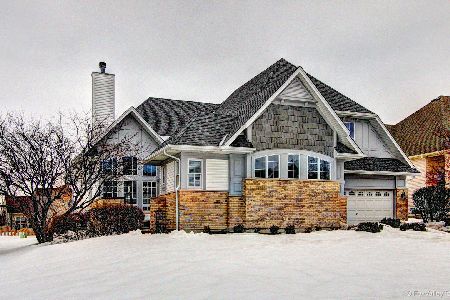502 Mallard Point Drive, North Aurora, Illinois 60542
$600,000
|
Sold
|
|
| Status: | Closed |
| Sqft: | 3,352 |
| Cost/Sqft: | $169 |
| Beds: | 4 |
| Baths: | 4 |
| Year Built: | 2004 |
| Property Taxes: | $10,233 |
| Days On Market: | 1374 |
| Lot Size: | 0,49 |
Description
LOVELY EAST-Facing Home With A 3-CAR GARAGE! Briarstone Model By Gladstone Builders Featuring A Premium Corner Lot on a Half Acre. Extremely Well-Maintained & Updated Desirable Moose Lake Estates Home With 4734 SQ FT of ENJOYABLE Living Space, INCL. Basement. 4+1 Beds. 3.1 Baths & LOFT! Invisible Fence. Insulated/Sound Barrier In Finished Basement. Passive Radon System. Tandem 3-Car Garage. New And Improved Features Include: 2021 TRANE FURNACE & A/C. 2019 Backsplash, 5-Burner Cooktop, Oven, Microwave & Disposal, Exterior Paint. 2018 ROOF, Gutters, Screens, Skylight Window. 2017 Kitchen Granite(Giallo Fiorito). 2015 Whole House Carpet. 2012 FINISHED Basement With BED/BATH, CRAFT Rm & Office. Spacious Place To Call Home! Gorgeous Water Views! Lovely In Every Aspect. MOOSE LAKE ESTATES SUBDIVISION Has Easy Access To I-88, Shopping, Restaurants, Bike Trails, Fishing & Parks. Minutes To Geneva Train Station Or Aurora Train Station.
Property Specifics
| Single Family | |
| — | |
| — | |
| 2004 | |
| — | |
| BRIARSTONE | |
| Yes | |
| 0.49 |
| Kane | |
| Moose Lake Estates | |
| 450 / Annual | |
| — | |
| — | |
| — | |
| 11364722 | |
| 1232428012 |
Nearby Schools
| NAME: | DISTRICT: | DISTANCE: | |
|---|---|---|---|
|
Grade School
Goodwin Elementary School |
129 | — | |
|
Middle School
Jewel Middle School |
129 | Not in DB | |
|
High School
West Aurora High School |
129 | Not in DB | |
Property History
| DATE: | EVENT: | PRICE: | SOURCE: |
|---|---|---|---|
| 11 Jun, 2010 | Sold | $295,000 | MRED MLS |
| 11 May, 2010 | Under contract | $290,000 | MRED MLS |
| 23 Apr, 2010 | Listed for sale | $290,000 | MRED MLS |
| 24 Jun, 2022 | Sold | $600,000 | MRED MLS |
| 14 Apr, 2022 | Under contract | $565,000 | MRED MLS |
| 13 Apr, 2022 | Listed for sale | $565,000 | MRED MLS |
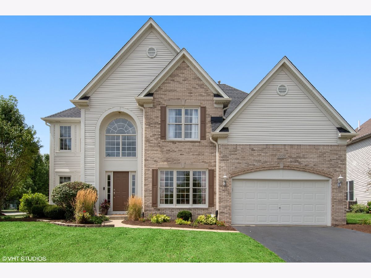
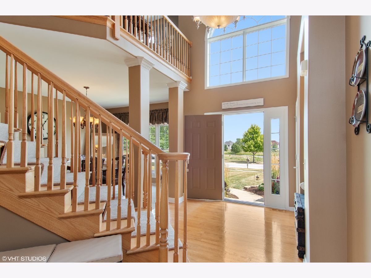
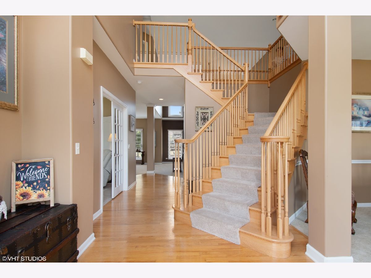
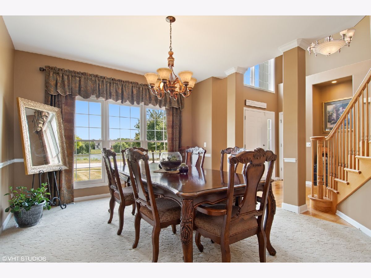
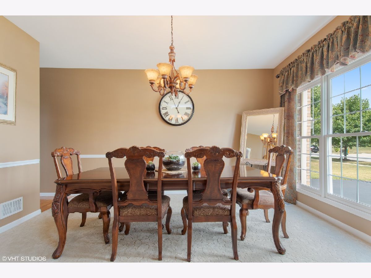
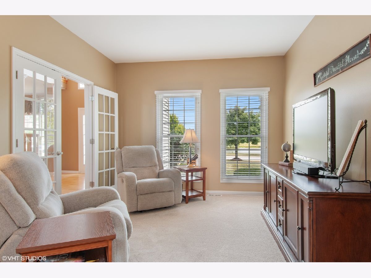
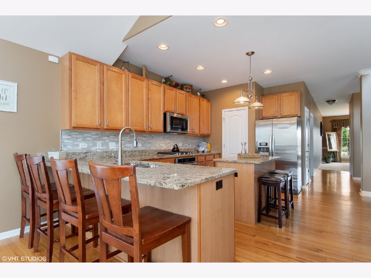
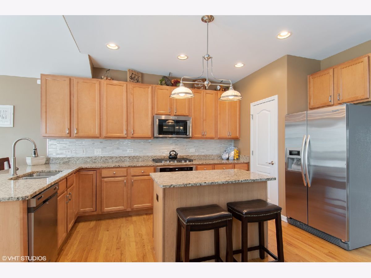
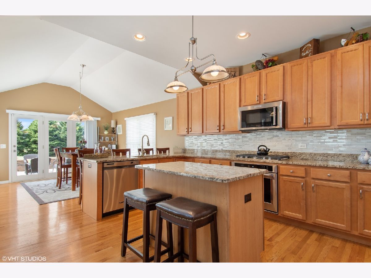
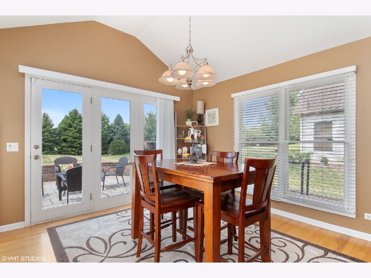
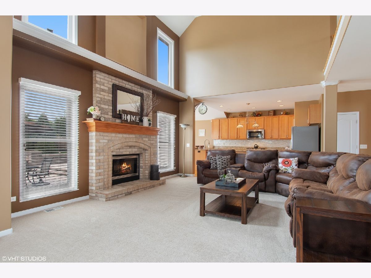
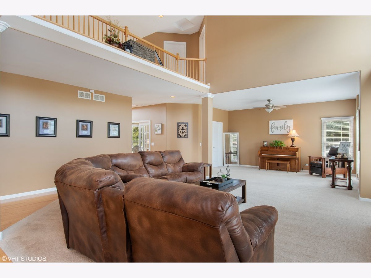
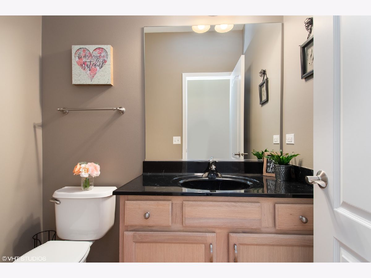
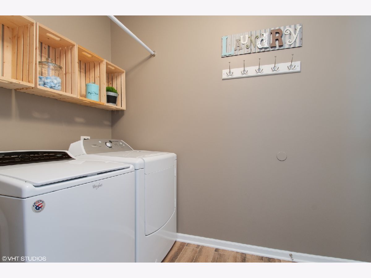
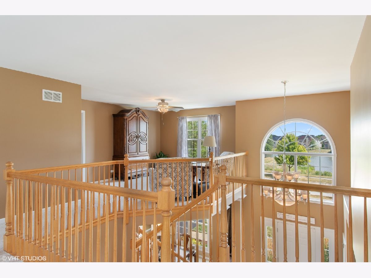
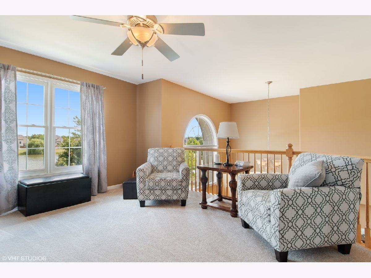
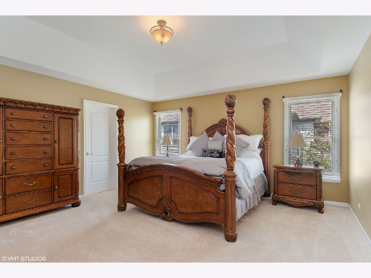
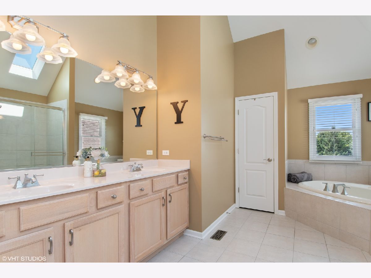
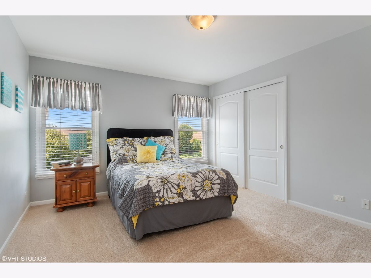
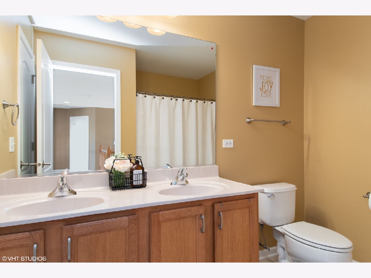
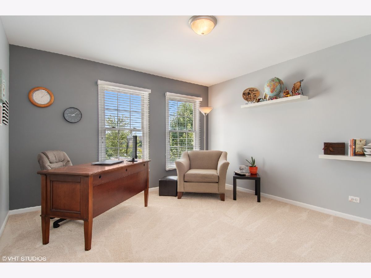
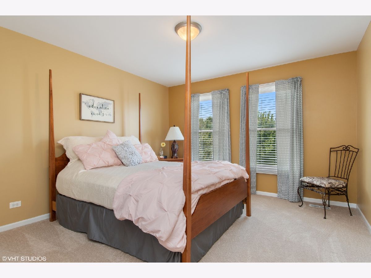
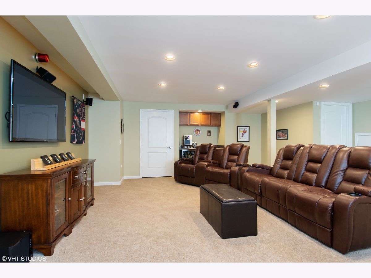
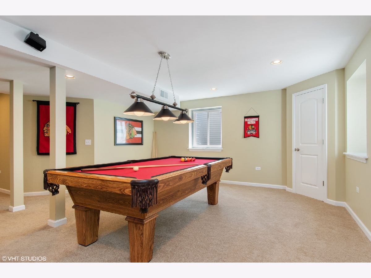
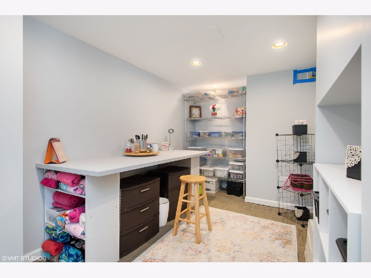
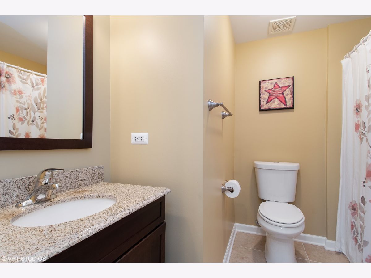
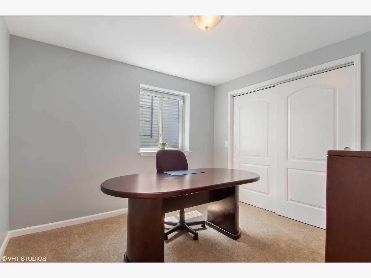
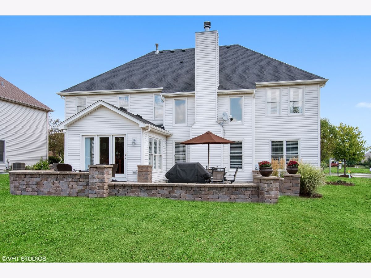
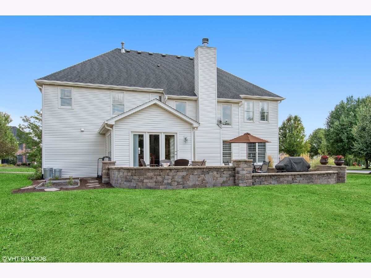
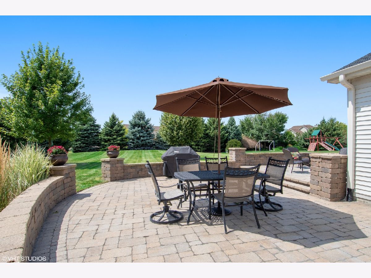
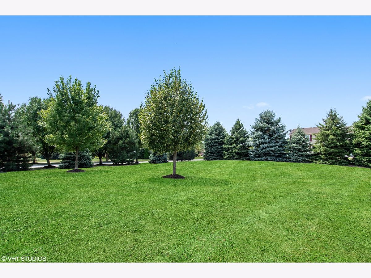
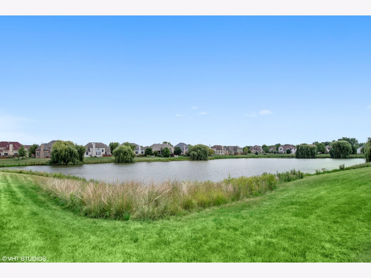
Room Specifics
Total Bedrooms: 4
Bedrooms Above Ground: 4
Bedrooms Below Ground: 0
Dimensions: —
Floor Type: —
Dimensions: —
Floor Type: —
Dimensions: —
Floor Type: —
Full Bathrooms: 4
Bathroom Amenities: Separate Shower,Soaking Tub
Bathroom in Basement: 1
Rooms: —
Basement Description: Finished
Other Specifics
| 3 | |
| — | |
| Asphalt | |
| — | |
| — | |
| 95X224 | |
| — | |
| — | |
| — | |
| — | |
| Not in DB | |
| — | |
| — | |
| — | |
| — |
Tax History
| Year | Property Taxes |
|---|---|
| 2010 | $9,967 |
| 2022 | $10,233 |
Contact Agent
Nearby Similar Homes
Nearby Sold Comparables
Contact Agent
Listing Provided By
Baird & Warner


