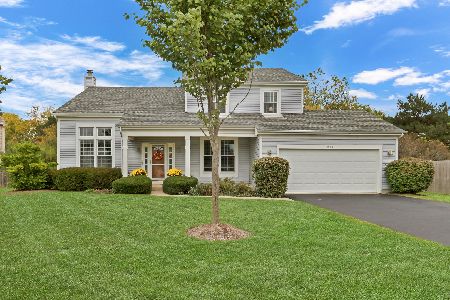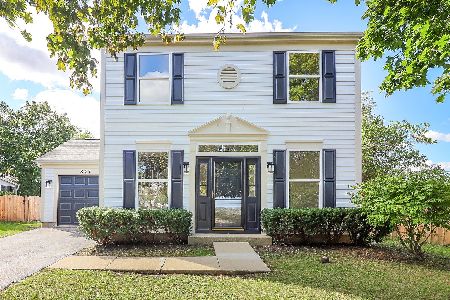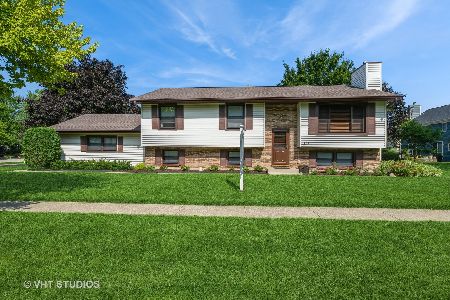470 Merrill Lane, Grayslake, Illinois 60030
$195,000
|
Sold
|
|
| Status: | Closed |
| Sqft: | 2,892 |
| Cost/Sqft: | $76 |
| Beds: | 5 |
| Baths: | 3 |
| Year Built: | 1987 |
| Property Taxes: | $7,780 |
| Days On Market: | 5360 |
| Lot Size: | 0,17 |
Description
PRICE REDUCED! COMPLETE REMODEL W/OVER $120K IN NEW ADDITION & UPGRADES T-OUT!5 BR/3BA RAISED RANCH W/NEW OAK FLRS ON MAIN LVL; LANDSCP, SIDEWALKS/DRIVE, SUMP W/GEN,PVC FENCE-EXT LOT!! NWR CHRRY KIT W/COR TOPS,S/S APPLS;ALL UPGRADED BATHS!2 STY REAR ADDITION-NEW FRML DR MAIN LVL-NEW 2 BRS IN W-OUT BSMNT!MSTR STE W/HIS/HERS CLSTS W/ORG,LUX PRIV BA;JAC TUB,SEP SHWR,DBL VANS!2 GST BRS MAIN LVL W/WALL CLSTS &
Property Specifics
| Single Family | |
| — | |
| — | |
| 1987 | |
| Full,Walkout | |
| — | |
| No | |
| 0.17 |
| Lake | |
| Avon On The Prairie | |
| 0 / Not Applicable | |
| None | |
| Public | |
| Public Sewer | |
| 07738854 | |
| 06262100220000 |
Nearby Schools
| NAME: | DISTRICT: | DISTANCE: | |
|---|---|---|---|
|
Grade School
Woodview School |
46 | — | |
|
Middle School
Grayslake Middle School |
46 | Not in DB | |
|
High School
Grayslake Central High School |
127 | Not in DB | |
Property History
| DATE: | EVENT: | PRICE: | SOURCE: |
|---|---|---|---|
| 15 Jul, 2011 | Sold | $195,000 | MRED MLS |
| 23 May, 2011 | Under contract | $219,900 | MRED MLS |
| — | Last price change | $229,900 | MRED MLS |
| 24 Feb, 2011 | Listed for sale | $237,500 | MRED MLS |
| 27 Apr, 2015 | Sold | $239,000 | MRED MLS |
| 27 Feb, 2015 | Under contract | $239,000 | MRED MLS |
| 16 Feb, 2015 | Listed for sale | $239,000 | MRED MLS |
| 15 Jun, 2018 | Sold | $255,000 | MRED MLS |
| 12 May, 2018 | Under contract | $255,000 | MRED MLS |
| 5 May, 2018 | Listed for sale | $255,000 | MRED MLS |
Room Specifics
Total Bedrooms: 5
Bedrooms Above Ground: 5
Bedrooms Below Ground: 0
Dimensions: —
Floor Type: Hardwood
Dimensions: —
Floor Type: Hardwood
Dimensions: —
Floor Type: Carpet
Dimensions: —
Floor Type: —
Full Bathrooms: 3
Bathroom Amenities: —
Bathroom in Basement: 1
Rooms: Bedroom 5,Eating Area,Exercise Room
Basement Description: Finished
Other Specifics
| 2 | |
| — | |
| Asphalt | |
| Deck, Patio | |
| — | |
| 60X125 | |
| — | |
| Full | |
| Vaulted/Cathedral Ceilings | |
| Range, Microwave, Dishwasher, Refrigerator, Washer, Dryer, Disposal | |
| Not in DB | |
| — | |
| — | |
| — | |
| Attached Fireplace Doors/Screen, Gas Log, Gas Starter |
Tax History
| Year | Property Taxes |
|---|---|
| 2011 | $7,780 |
| 2015 | $7,007 |
| 2018 | $10,866 |
Contact Agent
Nearby Similar Homes
Nearby Sold Comparables
Contact Agent
Listing Provided By
RE/MAX Top Performers










