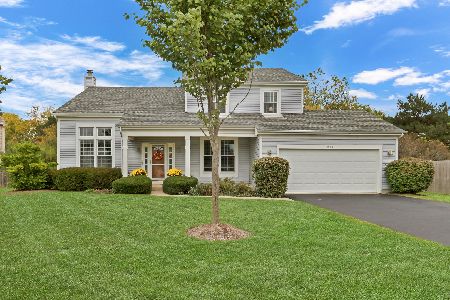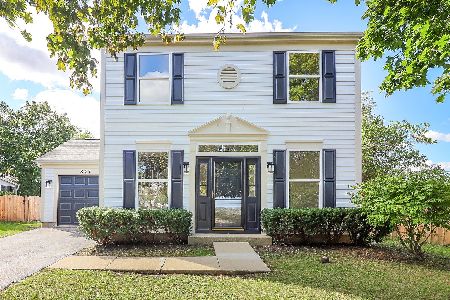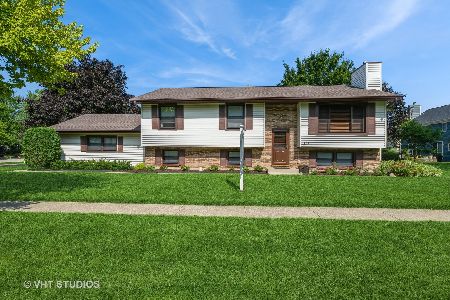510 Merrill Lane, Grayslake, Illinois 60030
$225,000
|
Sold
|
|
| Status: | Closed |
| Sqft: | 2,276 |
| Cost/Sqft: | $99 |
| Beds: | 3 |
| Baths: | 2 |
| Year Built: | 1987 |
| Property Taxes: | $7,049 |
| Days On Market: | 2770 |
| Lot Size: | 0,17 |
Description
If you're looking for a lovingly maintained & updated home- Look no further! Welcome to this extra large, 4 level charmer packed w/ updates, custom finishes, & fantastic curb appeal. From the moment you step inside you'll appreciate ample rooms sizes, vaulted ceilings, hardwood floors, & recessed lighting. The Kitchen boasts SS appliances, large breakfast room, & tons of cabinet/counter space. Upstairs you'll find a beautifully remodeled full bath & 3 roomy bedrooms w/ large closets, ceilings fans, & sizable windows to let the sun shine in! The downstairs features an amazing family room w/ cozy fireplace, attractive built in shelving, full bath, & private office. The sub-basement is also finished & has tons of potential as a rec room, studio, 2nd kitchen- The choice is yours! Outside you'll enjoy a lush fully fenced yard w/ custom patio, grape trellis, & a wooded area w/ small ravine. Heated garage to boot! This one is a 10+ & a marvelous deal for the size, location, & money!
Property Specifics
| Single Family | |
| — | |
| Quad Level | |
| 1987 | |
| Full | |
| QUAD-LEVEL | |
| Yes | |
| 0.17 |
| Lake | |
| Avon On The Prairie | |
| 0 / Not Applicable | |
| None | |
| Lake Michigan,Public | |
| Public Sewer | |
| 09900348 | |
| 06262100190000 |
Property History
| DATE: | EVENT: | PRICE: | SOURCE: |
|---|---|---|---|
| 12 Jun, 2018 | Sold | $225,000 | MRED MLS |
| 30 Apr, 2018 | Under contract | $225,000 | MRED MLS |
| — | Last price change | $250,000 | MRED MLS |
| 30 Mar, 2018 | Listed for sale | $250,000 | MRED MLS |
Room Specifics
Total Bedrooms: 4
Bedrooms Above Ground: 3
Bedrooms Below Ground: 1
Dimensions: —
Floor Type: Carpet
Dimensions: —
Floor Type: Carpet
Dimensions: —
Floor Type: Vinyl
Full Bathrooms: 2
Bathroom Amenities: —
Bathroom in Basement: 0
Rooms: Den,Sun Room
Basement Description: Finished,Sub-Basement
Other Specifics
| 2.5 | |
| Concrete Perimeter | |
| Asphalt,Side Drive | |
| Brick Paver Patio, Storms/Screens | |
| Fenced Yard,River Front,Wooded | |
| 54X101X88X125 | |
| — | |
| Full | |
| Vaulted/Cathedral Ceilings, Hardwood Floors, Wood Laminate Floors, Heated Floors | |
| Range, Microwave, Dishwasher, Refrigerator, Washer, Dryer, Stainless Steel Appliance(s) | |
| Not in DB | |
| — | |
| — | |
| — | |
| Attached Fireplace Doors/Screen, Gas Log, Gas Starter, Heatilator |
Tax History
| Year | Property Taxes |
|---|---|
| 2018 | $7,049 |
Contact Agent
Nearby Similar Homes
Nearby Sold Comparables
Contact Agent
Listing Provided By
RE/MAX Center










