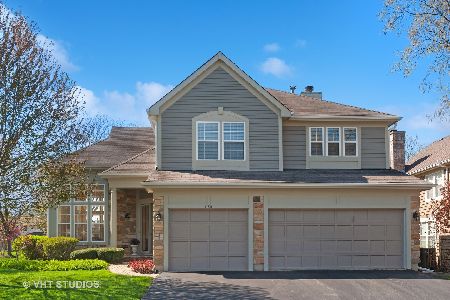470 Muirfield Lane, Riverwoods, Illinois 60015
$736,250
|
Sold
|
|
| Status: | Closed |
| Sqft: | 2,653 |
| Cost/Sqft: | $283 |
| Beds: | 4 |
| Baths: | 4 |
| Year Built: | 1995 |
| Property Taxes: | $14,710 |
| Days On Market: | 1741 |
| Lot Size: | 0,19 |
Description
Prepare to be absolutely AMAZED! Gorgeous home nestled on a quiet cul de sac in the prestigious Thorngate subdivision. Distinctive character and quality finishes throughout, the grand 2 story foyer instantly welcomes you. As you enter the front door, you will notice all of the sunlight streaming in through the windows and sparkling off the rich hardwood floors. This updated beauty has a layout that now offers perfect open concept living! Large windows and recessed lighting throughout! The spacious living and dining rooms flow effortlessly together, ideal for entertaining. The gourmet dream kitchen features 42" white cabinets, all stainless-steel appliances, granite counter tops, backsplash, center island, breakfast bar, double oven and a pantry closet. Opening directly from the kitchen, you will find an expansive family room with custom-built ins and a cozy fireplace. The main level also features an office, a lovely half bath and a fantastic laundry room with front load washer and dryer, sink, cabinets, large closet and access to the 2 & 1/2 car attached garage. Next, retreat to the incredible master bedroom that boasts a vaulted ceiling, hardwood flooring, a huge walk-in closet, ceiling fan and a luxurious master en-suite with a skylight, tub, separate shower and dual vanity. There are 3 additional spacious bedrooms, all with large closets and recessed lighting and another stunning full bathroom with dual vanity. This home continues to impress with even more extraordinary living space in the finished basement featuring recessed lighting, a 5th bedroom (currently being used as storage), another full bath, a second office or craft room and even more storage space. Additional updates include: newer appliances (2019), brand new dishwasher, new carpet, newer roof (2015), new front paver walkway and landing, brand new driveway, recently painted exterior and SO MUCH MORE! All of this and located on one of the largest lots in the subdivision. WOW! Don't forget the AMAZING backyard that transforms into its own private oasis. Unwind on the brick paver patio and watch the sunset or have a cookout with family and friends. The highly sought after Thorngate subdivision offers many wonderful amenities near by including Rayerson Forrest Preserve, multiple ponds with swans, fields of wildflowers and a playground. Close to shopping, dining and the award-winning Deerfield School Districts. This home is the ultimate luxury and will surely exceed all of your expectations!
Property Specifics
| Single Family | |
| — | |
| — | |
| 1995 | |
| Full | |
| DREXEL W/ ALL OPTIONS | |
| No | |
| 0.19 |
| Lake | |
| Thorngate | |
| 145 / Monthly | |
| Insurance,Security,Other | |
| Lake Michigan | |
| Public Sewer | |
| 11094748 | |
| 16311140200000 |
Nearby Schools
| NAME: | DISTRICT: | DISTANCE: | |
|---|---|---|---|
|
Grade School
Wilmot Elementary School |
109 | — | |
|
Middle School
Charles J Caruso Middle School |
109 | Not in DB | |
|
High School
Deerfield High School |
113 | Not in DB | |
Property History
| DATE: | EVENT: | PRICE: | SOURCE: |
|---|---|---|---|
| 25 Jan, 2017 | Sold | $682,000 | MRED MLS |
| 19 Dec, 2016 | Under contract | $700,000 | MRED MLS |
| — | Last price change | $725,000 | MRED MLS |
| 29 Aug, 2016 | Listed for sale | $725,000 | MRED MLS |
| 8 Jul, 2021 | Sold | $736,250 | MRED MLS |
| 24 May, 2021 | Under contract | $750,000 | MRED MLS |
| 20 May, 2021 | Listed for sale | $750,000 | MRED MLS |
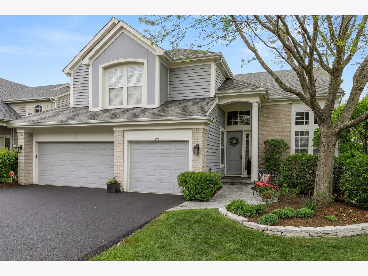
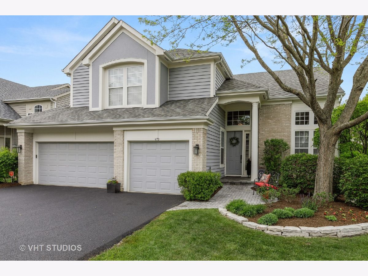
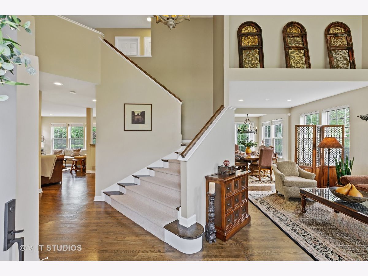
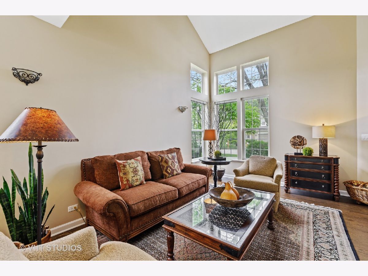
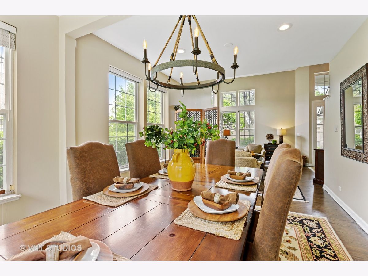
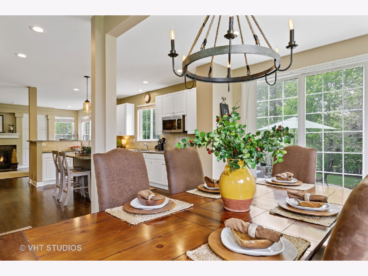
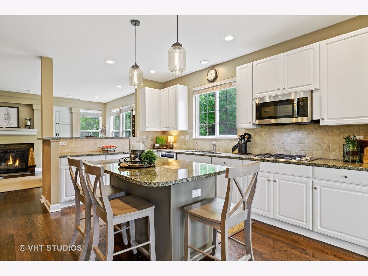
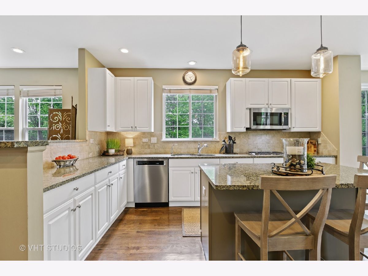
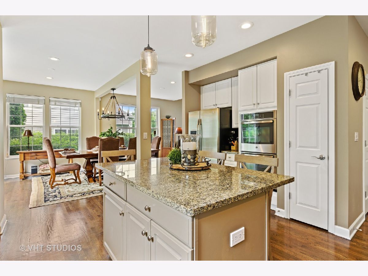
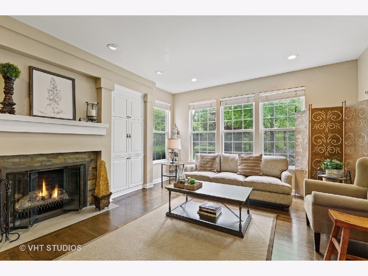
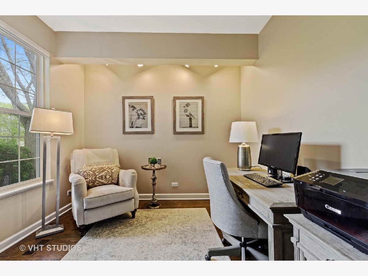
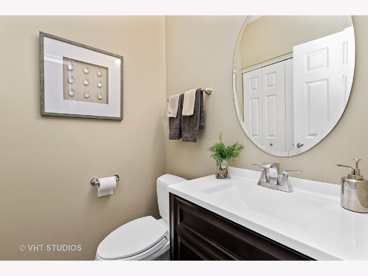
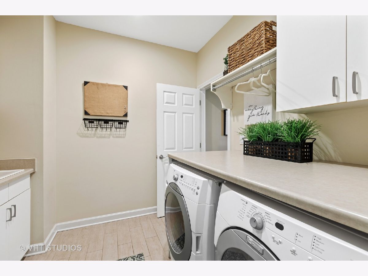
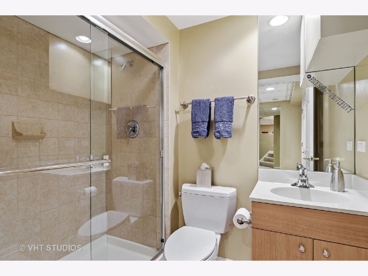
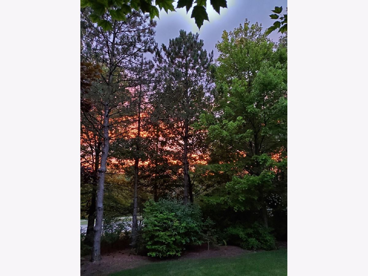
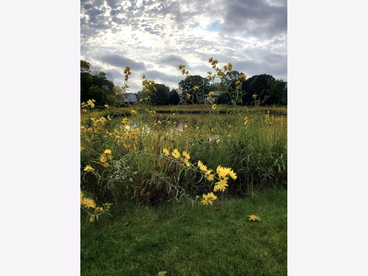
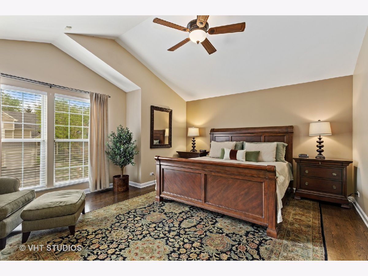
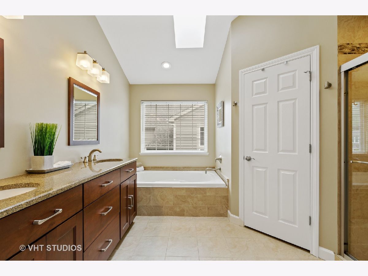
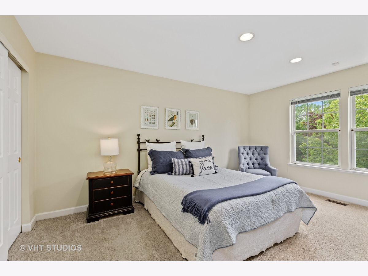
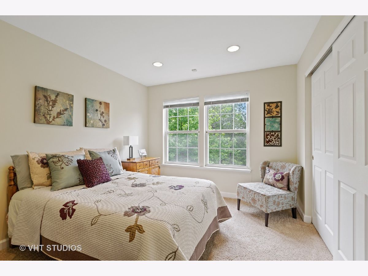
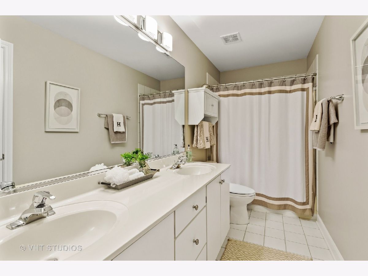
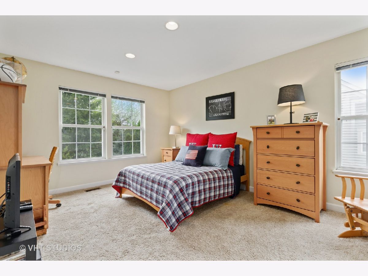
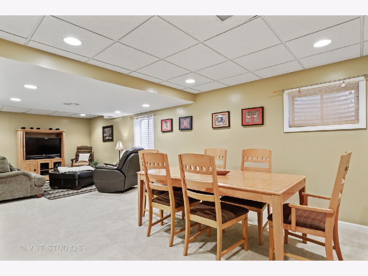
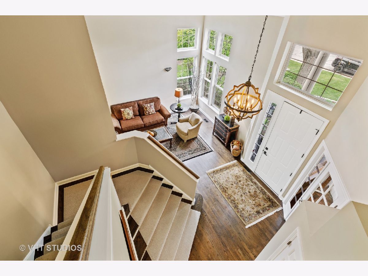
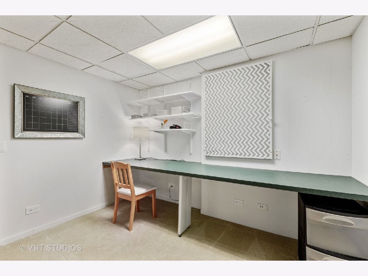
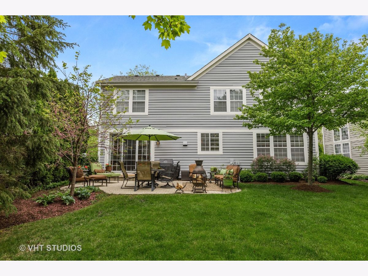
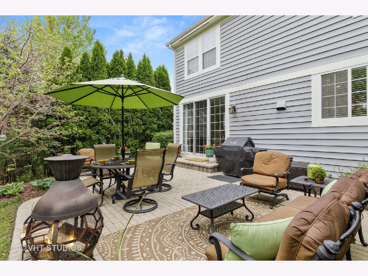
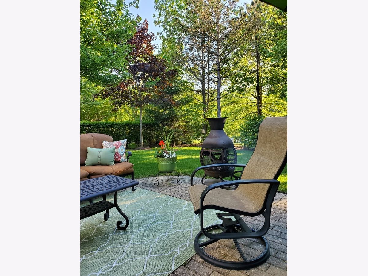
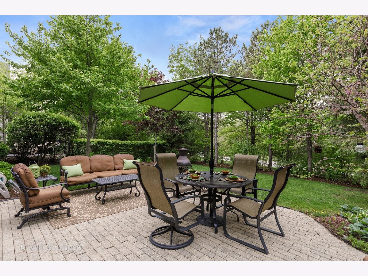
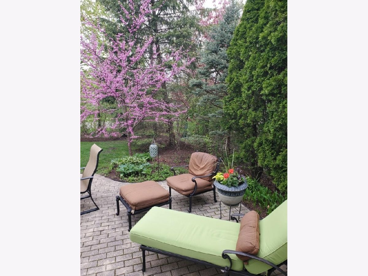
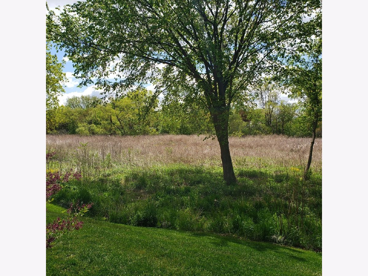
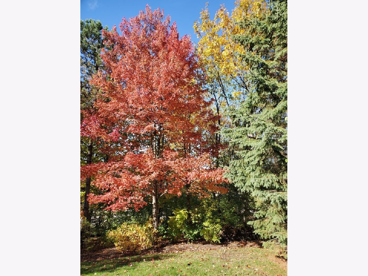
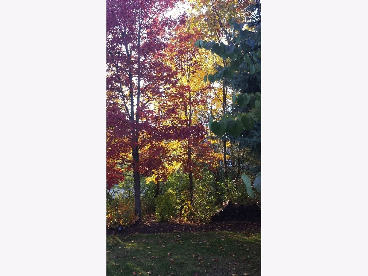
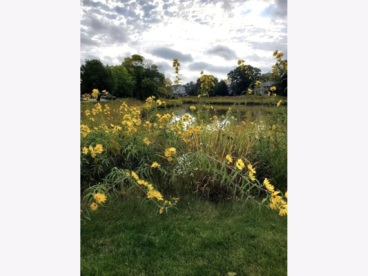
Room Specifics
Total Bedrooms: 5
Bedrooms Above Ground: 4
Bedrooms Below Ground: 1
Dimensions: —
Floor Type: Carpet
Dimensions: —
Floor Type: Carpet
Dimensions: —
Floor Type: Carpet
Dimensions: —
Floor Type: —
Full Bathrooms: 4
Bathroom Amenities: Separate Shower,Double Sink,Soaking Tub
Bathroom in Basement: 1
Rooms: Recreation Room,Office,Bedroom 5,Workshop
Basement Description: Finished
Other Specifics
| 2.5 | |
| — | |
| — | |
| Brick Paver Patio | |
| Landscaped | |
| 62X136X62X135 | |
| — | |
| Full | |
| Vaulted/Cathedral Ceilings, Skylight(s), Hardwood Floors, First Floor Laundry, Built-in Features, Walk-In Closet(s), Open Floorplan, Granite Counters | |
| Double Oven, Microwave, Dishwasher, High End Refrigerator, Washer, Dryer, Disposal, Stainless Steel Appliance(s) | |
| Not in DB | |
| Park, Lake, Curbs, Sidewalks, Street Lights, Street Paved | |
| — | |
| — | |
| Gas Log, Gas Starter |
Tax History
| Year | Property Taxes |
|---|---|
| 2017 | $14,139 |
| 2021 | $14,710 |
Contact Agent
Nearby Similar Homes
Nearby Sold Comparables
Contact Agent
Listing Provided By
Berkshire Hathaway HomeServices Starck Real Estate


