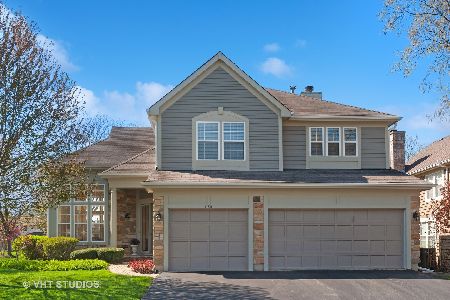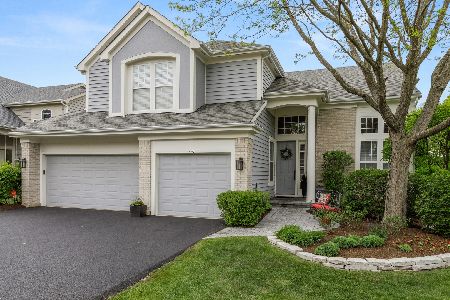490 Muirfield Lane, Riverwoods, Illinois 60015
$610,000
|
Sold
|
|
| Status: | Closed |
| Sqft: | 3,000 |
| Cost/Sqft: | $216 |
| Beds: | 4 |
| Baths: | 4 |
| Year Built: | 1995 |
| Property Taxes: | $14,684 |
| Days On Market: | 3309 |
| Lot Size: | 0,00 |
Description
Move right in to one of the best locations in Thorngate. Wonderful open floor plan for today's living and entertaining. Living Room with vaulted ceilings and 2 story windows opens to the Dining Room. Eat in Kitchen has stainless steel appliances, pantry closet, large island and granite counters. The large Family Room with fireplace and speakers opens to the Kitchen. First floor Study with built- in bookcase and storage. Gleaming hardwood floors throughout the first floor were just refinished. New carpet on the 2nd floor and convenient split staircase. Master Bedroom Suite with large walk-in closet and luxurious master bath with double vanity, granite counters, Jacuzzi tub and separate shower. 3 additional family bedrooms on the 2nd floor. Full Finished Basement has another office/bedroom, Game Area and Rec Room with a wet bar plus abundant storage space. 1st floor Laundry. Yard with pavers patio and beautiful landscaping. Award winning Deerfield School Districts 109 and 113.
Property Specifics
| Single Family | |
| — | |
| Colonial | |
| 1995 | |
| Full | |
| BENTLEY | |
| No | |
| — |
| Lake | |
| Thorngate | |
| 125 / Monthly | |
| Insurance,Other | |
| Public | |
| Public Sewer | |
| 09493534 | |
| 16311140180000 |
Nearby Schools
| NAME: | DISTRICT: | DISTANCE: | |
|---|---|---|---|
|
Grade School
South Park Elementary School |
109 | — | |
|
Middle School
Charles J Caruso Middle School |
109 | Not in DB | |
|
High School
Deerfield High School |
113 | Not in DB | |
Property History
| DATE: | EVENT: | PRICE: | SOURCE: |
|---|---|---|---|
| 12 Jan, 2018 | Sold | $610,000 | MRED MLS |
| 25 Oct, 2017 | Under contract | $649,000 | MRED MLS |
| — | Last price change | $664,000 | MRED MLS |
| 2 Feb, 2017 | Listed for sale | $694,000 | MRED MLS |
Room Specifics
Total Bedrooms: 4
Bedrooms Above Ground: 4
Bedrooms Below Ground: 0
Dimensions: —
Floor Type: Carpet
Dimensions: —
Floor Type: Carpet
Dimensions: —
Floor Type: Carpet
Full Bathrooms: 4
Bathroom Amenities: Whirlpool,Separate Shower,Double Sink
Bathroom in Basement: 1
Rooms: Office,Study,Recreation Room,Game Room,Walk In Closet
Basement Description: Finished
Other Specifics
| 2.5 | |
| Concrete Perimeter | |
| Asphalt | |
| Brick Paver Patio | |
| — | |
| 62 X 135 | |
| — | |
| Full | |
| Vaulted/Cathedral Ceilings, Bar-Wet, Hardwood Floors, First Floor Laundry | |
| Double Oven, Microwave, Dishwasher, Refrigerator, Washer, Dryer, Disposal, Stainless Steel Appliance(s), Cooktop | |
| Not in DB | |
| Sidewalks, Street Lights, Street Paved | |
| — | |
| — | |
| — |
Tax History
| Year | Property Taxes |
|---|---|
| 2018 | $14,684 |
Contact Agent
Nearby Similar Homes
Nearby Sold Comparables
Contact Agent
Listing Provided By
Coldwell Banker Residential





