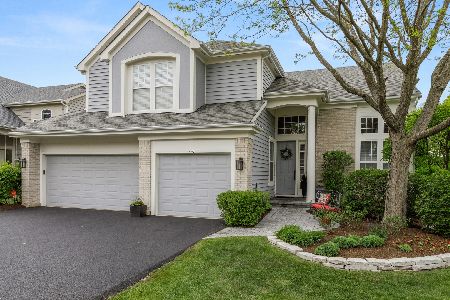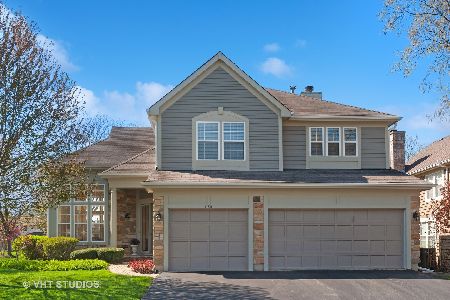470 Muirfield Lane, Riverwoods, Illinois 60015
$682,000
|
Sold
|
|
| Status: | Closed |
| Sqft: | 2,653 |
| Cost/Sqft: | $264 |
| Beds: | 4 |
| Baths: | 4 |
| Year Built: | 1995 |
| Property Taxes: | $14,139 |
| Days On Market: | 3466 |
| Lot Size: | 0,19 |
Description
Move right in to one of the best locations in Thorngate! Original owners lovingly maintained and upgraded this original Drexel model. 12 ft ceilings in foyer and 9 ft on the rest of main flr. Hardwood floors on 1st fl except the study w/ French doors and laundry rm. The granite kitchen has huge center island, newer stainless refrigerator and is open concept to family room. Family room has marble surround gas start/fireplace, custom entertainment center and storage built-ins. Views of the private garden and brick pavers patio is great for entertaining and serene for morning coffee. Home has been freshly painted and the family bedrooms have new carpet, as well. Master bath has been remodeled, bedroom has newer carpeting, fan light, new garage door, new roof, newer washer/dryer, full fin bas approx. 1000+ sf with newer full bathroom, bedroom, office, playroom and tons of storage.
Property Specifics
| Single Family | |
| — | |
| — | |
| 1995 | |
| Full | |
| DREXEL W/ ALL OPTIONS | |
| No | |
| 0.19 |
| Lake | |
| Thorngate | |
| 125 / Monthly | |
| Insurance,Security,Other | |
| Lake Michigan | |
| Public Sewer | |
| 09328175 | |
| 16311140200000 |
Property History
| DATE: | EVENT: | PRICE: | SOURCE: |
|---|---|---|---|
| 25 Jan, 2017 | Sold | $682,000 | MRED MLS |
| 19 Dec, 2016 | Under contract | $700,000 | MRED MLS |
| — | Last price change | $725,000 | MRED MLS |
| 29 Aug, 2016 | Listed for sale | $725,000 | MRED MLS |
| 8 Jul, 2021 | Sold | $736,250 | MRED MLS |
| 24 May, 2021 | Under contract | $750,000 | MRED MLS |
| 20 May, 2021 | Listed for sale | $750,000 | MRED MLS |
Room Specifics
Total Bedrooms: 5
Bedrooms Above Ground: 4
Bedrooms Below Ground: 1
Dimensions: —
Floor Type: Carpet
Dimensions: —
Floor Type: Carpet
Dimensions: —
Floor Type: Carpet
Dimensions: —
Floor Type: —
Full Bathrooms: 4
Bathroom Amenities: Separate Shower,Double Sink,Soaking Tub
Bathroom in Basement: 1
Rooms: Breakfast Room,Study,Bedroom 5,Office
Basement Description: Finished
Other Specifics
| 2.5 | |
| — | |
| — | |
| Patio | |
| Landscaped | |
| 62X136X62X135 | |
| — | |
| Full | |
| Vaulted/Cathedral Ceilings, Skylight(s), Hardwood Floors, First Floor Laundry | |
| Double Oven, Microwave, Dishwasher, High End Refrigerator, Washer, Dryer, Disposal | |
| Not in DB | |
| Street Paved | |
| — | |
| — | |
| Wood Burning |
Tax History
| Year | Property Taxes |
|---|---|
| 2017 | $14,139 |
| 2021 | $14,710 |
Contact Agent
Nearby Similar Homes
Nearby Sold Comparables
Contact Agent
Listing Provided By
Coldwell Banker Residential





