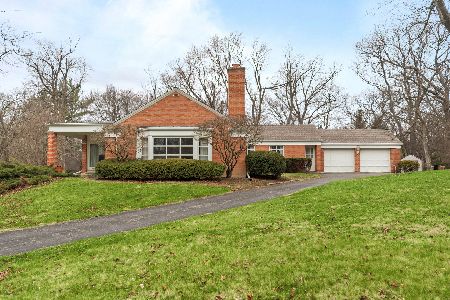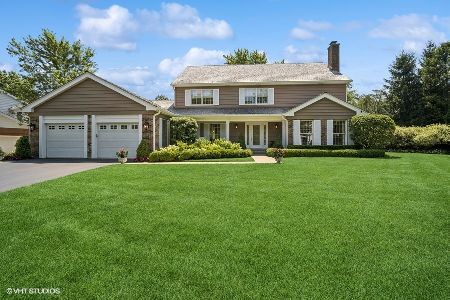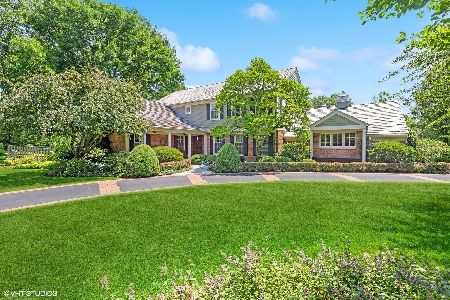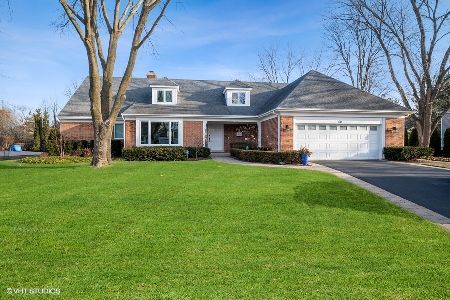470 Valley Road, Lake Forest, Illinois 60045
$730,000
|
Sold
|
|
| Status: | Closed |
| Sqft: | 2,993 |
| Cost/Sqft: | $242 |
| Beds: | 4 |
| Baths: | 3 |
| Year Built: | 1985 |
| Property Taxes: | $122,550 |
| Days On Market: | 3636 |
| Lot Size: | 0,36 |
Description
Don't miss this gorgeous, stately, Georgian Manor in the desirable Ponds of Lake Forest. This all red brick home has exceptional curb appeal and boasts a handsome, well maintained exterior, professional landscaping and cedar shake roof. Hardwood floors in the foyer, powder room, kitchen, family room & dining room. The Dining Room has a tray ceiling. The kitchen features a center island work area and a Breakfast Room with bay window and fireplace. A Sunroom with three sky lights and a fireplace that brings a cozy feeling to the Great Room. The second floor has a Master Suite, hall bath with double bowl vanity and 3 large secondary bedrooms. There is multi-membered crown molding along with many other architectural details are found throughout the house.
Property Specifics
| Single Family | |
| — | |
| Colonial | |
| 1985 | |
| Full | |
| — | |
| No | |
| 0.36 |
| Lake | |
| The Ponds | |
| 450 / Annual | |
| Other | |
| Lake Michigan | |
| Sewer-Storm | |
| 09139477 | |
| 16054060120000 |
Nearby Schools
| NAME: | DISTRICT: | DISTANCE: | |
|---|---|---|---|
|
Grade School
Cherokee Elementary School |
67 | — | |
|
Middle School
Deer Path Middle School |
67 | Not in DB | |
|
High School
Lake Forest High School |
115 | Not in DB | |
Property History
| DATE: | EVENT: | PRICE: | SOURCE: |
|---|---|---|---|
| 31 May, 2016 | Sold | $730,000 | MRED MLS |
| 18 Mar, 2016 | Under contract | $725,000 | MRED MLS |
| — | Last price change | $749,000 | MRED MLS |
| 15 Feb, 2016 | Listed for sale | $749,000 | MRED MLS |
Room Specifics
Total Bedrooms: 4
Bedrooms Above Ground: 4
Bedrooms Below Ground: 0
Dimensions: —
Floor Type: Carpet
Dimensions: —
Floor Type: Carpet
Dimensions: —
Floor Type: Carpet
Full Bathrooms: 3
Bathroom Amenities: Whirlpool,Separate Shower,Double Sink
Bathroom in Basement: 0
Rooms: Eating Area,Heated Sun Room
Basement Description: Unfinished
Other Specifics
| 2.5 | |
| Concrete Perimeter | |
| Asphalt | |
| Deck, Storms/Screens | |
| Landscaped | |
| 166' X 104' X 91' X 149' | |
| — | |
| Full | |
| Hardwood Floors, First Floor Laundry | |
| Double Oven, Range, Microwave, Dishwasher, Refrigerator, Washer, Dryer, Disposal | |
| Not in DB | |
| — | |
| — | |
| — | |
| Gas Log, Gas Starter |
Tax History
| Year | Property Taxes |
|---|---|
| 2016 | $122,550 |
Contact Agent
Nearby Similar Homes
Nearby Sold Comparables
Contact Agent
Listing Provided By
Coldwell Banker Residential










