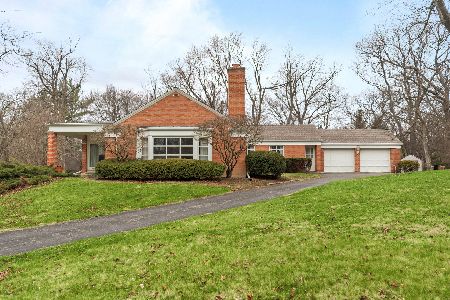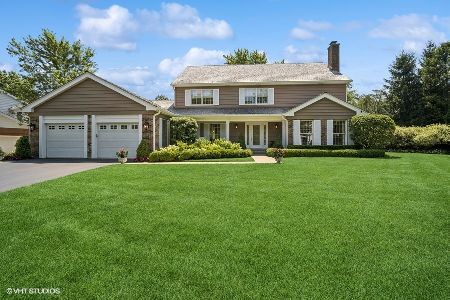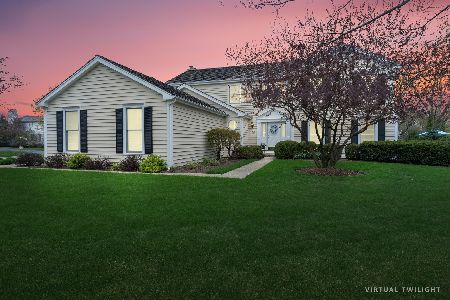52 Mallard Lane, Lake Forest, Illinois 60045
$658,125
|
Sold
|
|
| Status: | Closed |
| Sqft: | 3,134 |
| Cost/Sqft: | $229 |
| Beds: | 4 |
| Baths: | 3 |
| Year Built: | 1983 |
| Property Taxes: | $13,710 |
| Days On Market: | 2892 |
| Lot Size: | 0,38 |
Description
Freshly painted!!! Stately, well maintained Traditional brick home built by Arthur Greene, set in sought after neighborhood of the Ponds. The large formal living room with Palladian windows connects via French door to the cozy family room with fireplace and oversized glass doors out to the patio. Adjacent is the kitchen which is appointed with quality appliances, a center island with breakfast bar, planning desk and a large breakfast area with windows and door out. The large open dining room has Palladian windows, moldings and chair railings, great for entertaining. The powder room and utility room with door out complete the first level. The 2nd level features a master suite with fireplace, a bath with his and her vanity, a tub and shower. 3 additional bedrooms share the hall bath with tub and his and her vanity. Basement has a finished recreation room, wall to wall carpeting. "3-car garage". Walking/bicycle trails around the ponds and to Park. Close to Market Square + transportation.
Property Specifics
| Single Family | |
| — | |
| Colonial | |
| 1983 | |
| Full | |
| — | |
| No | |
| 0.38 |
| Lake | |
| The Ponds | |
| 525 / Annual | |
| None | |
| Lake Michigan | |
| Public Sewer | |
| 09869093 | |
| 16054060140000 |
Nearby Schools
| NAME: | DISTRICT: | DISTANCE: | |
|---|---|---|---|
|
Grade School
Cherokee Elementary School |
67 | — | |
|
Middle School
Deer Path Middle School |
67 | Not in DB | |
|
High School
Lake Forest High School |
115 | Not in DB | |
Property History
| DATE: | EVENT: | PRICE: | SOURCE: |
|---|---|---|---|
| 29 Jun, 2018 | Sold | $658,125 | MRED MLS |
| 24 Mar, 2018 | Under contract | $719,000 | MRED MLS |
| 28 Feb, 2018 | Listed for sale | $719,000 | MRED MLS |
Room Specifics
Total Bedrooms: 4
Bedrooms Above Ground: 4
Bedrooms Below Ground: 0
Dimensions: —
Floor Type: Carpet
Dimensions: —
Floor Type: Carpet
Dimensions: —
Floor Type: Carpet
Full Bathrooms: 3
Bathroom Amenities: —
Bathroom in Basement: 0
Rooms: Eating Area,Foyer
Basement Description: Partially Finished
Other Specifics
| 3 | |
| — | |
| Asphalt | |
| Patio | |
| Fenced Yard,Landscaped | |
| 117.99X152.35X93X156.97 IR | |
| Unfinished | |
| Full | |
| Skylight(s), Hardwood Floors, First Floor Laundry | |
| Range, Microwave, Dishwasher, Refrigerator, Washer, Dryer, Disposal | |
| Not in DB | |
| Tennis Courts | |
| — | |
| — | |
| Wood Burning, Gas Starter |
Tax History
| Year | Property Taxes |
|---|---|
| 2018 | $13,710 |
Contact Agent
Nearby Similar Homes
Nearby Sold Comparables
Contact Agent
Listing Provided By
Berkshire Hathaway HomeServices KoenigRubloff









