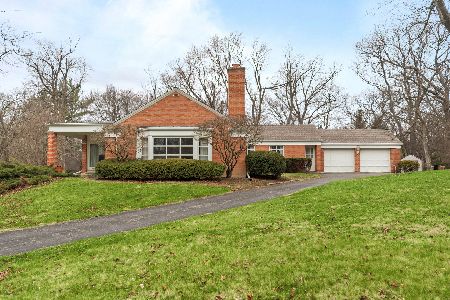41 Mallard Lane, Lake Forest, Illinois 60045
$800,000
|
Sold
|
|
| Status: | Closed |
| Sqft: | 2,969 |
| Cost/Sqft: | $285 |
| Beds: | 4 |
| Baths: | 4 |
| Year Built: | 1986 |
| Property Taxes: | $10,577 |
| Days On Market: | 4770 |
| Lot Size: | 0,41 |
Description
COMPLETELY UPDATED, EXUDING DESIGN QUALITY, CRAFTSMANSHIP, AND EXQUISITE FINISHES, MOVE-IN READY. LARGE, SUNLIT ROOMS,HARDWOOD AND GORGEOUS BATHS THROUGHOUT. HUGE GOURMET KITCHEN. ROMANTIC MASTER SUITE INCL LUXURY,SPA-LIKE BATH. BEAUTIFUL FAMILY ROOM WITH ELEGANT FIREPLACE AND CUSTOM BUILT-INS OPEN TO LUSH REAR YARD W HUGE BRICK PATIO. LARGE LIVING ROOM AND DINING ROOM. FINISHED BASEMENT W/ FULL BATH AND BEDROOM. WOW
Property Specifics
| Single Family | |
| — | |
| — | |
| 1986 | |
| Full | |
| — | |
| No | |
| 0.41 |
| Lake | |
| The Ponds | |
| 450 / Annual | |
| Insurance,Other | |
| Lake Michigan | |
| Public Sewer | |
| 08245001 | |
| 16054050360000 |
Nearby Schools
| NAME: | DISTRICT: | DISTANCE: | |
|---|---|---|---|
|
Grade School
Cherokee Elementary School |
67 | — | |
|
Middle School
Deer Path Middle School |
67 | Not in DB | |
|
High School
Lake Forest High School |
115 | Not in DB | |
Property History
| DATE: | EVENT: | PRICE: | SOURCE: |
|---|---|---|---|
| 7 May, 2009 | Sold | $700,000 | MRED MLS |
| 5 Mar, 2009 | Under contract | $829,000 | MRED MLS |
| — | Last price change | $819,000 | MRED MLS |
| 21 Oct, 2008 | Listed for sale | $943,000 | MRED MLS |
| 3 Jun, 2013 | Sold | $800,000 | MRED MLS |
| 23 Feb, 2013 | Under contract | $845,000 | MRED MLS |
| — | Last price change | $865,000 | MRED MLS |
| 8 Jan, 2013 | Listed for sale | $865,000 | MRED MLS |
Room Specifics
Total Bedrooms: 5
Bedrooms Above Ground: 4
Bedrooms Below Ground: 1
Dimensions: —
Floor Type: Hardwood
Dimensions: —
Floor Type: Hardwood
Dimensions: —
Floor Type: Hardwood
Dimensions: —
Floor Type: —
Full Bathrooms: 4
Bathroom Amenities: Separate Shower,Steam Shower,Double Sink
Bathroom in Basement: 1
Rooms: Bedroom 5,Exercise Room,Foyer,Recreation Room
Basement Description: Finished
Other Specifics
| 2 | |
| Concrete Perimeter | |
| Asphalt | |
| Patio, Brick Paver Patio, Outdoor Fireplace | |
| Landscaped,Wooded | |
| 134X134X86X144 | |
| Unfinished | |
| Full | |
| Hardwood Floors, Heated Floors, First Floor Laundry | |
| Range, Microwave, Dishwasher, Refrigerator, Washer, Dryer, Disposal | |
| Not in DB | |
| Sidewalks, Street Paved | |
| — | |
| — | |
| Gas Log, Gas Starter |
Tax History
| Year | Property Taxes |
|---|---|
| 2009 | $10,495 |
| 2013 | $10,577 |
Contact Agent
Nearby Similar Homes
Nearby Sold Comparables
Contact Agent
Listing Provided By
Coldwell Banker Residential









