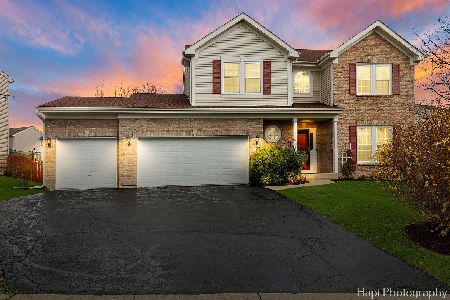4703 Joyce Lane, Mchenry, Illinois 60050
$365,000
|
Sold
|
|
| Status: | Closed |
| Sqft: | 2,529 |
| Cost/Sqft: | $142 |
| Beds: | 4 |
| Baths: | 4 |
| Year Built: | 2003 |
| Property Taxes: | $8,628 |
| Days On Market: | 1410 |
| Lot Size: | 0,25 |
Description
Your dream home is here! This amazing updated home has everything you could want! With a renovated kitchen with 42" white shaker cabinets, silestone quartz countertops. and stainless steel appliances all NEW in 2017. The breakfast room with wall to wall windows and a slider that leads to a two story deck for great entertaining. Impressive master bedroom with walk-in closet featuring professionally installed Container Store closet system. Master bath UPDATED in 2018 with dual sinks, soaking tub & separate shower. 3 more bedrooms and an updated full bath on 2nd level. Keep warm by the woodburning fireplace in the family room. The formal dining room which can also be used as an office or toy room and formal living room round out the main level. NEW hardwood flooring and carpet in 2015, HVAC in 2017, ROOF in 2016. Light & bright full finished walk-out basement with full bath and ready for a wet bar or full kitchen. Large, fully-fenced yard on a corner lot. Near schools, parks and the Illinois Prairie Trail and bike path. Property is being sold AS-IS
Property Specifics
| Single Family | |
| — | |
| — | |
| 2003 | |
| — | |
| WILLIAMSBURG | |
| No | |
| 0.25 |
| Mc Henry | |
| Park Ridge Estates | |
| 45 / Annual | |
| — | |
| — | |
| — | |
| 11322434 | |
| 0934381008 |
Nearby Schools
| NAME: | DISTRICT: | DISTANCE: | |
|---|---|---|---|
|
Grade School
Riverwood Elementary School |
15 | — | |
|
Middle School
Parkland Middle School |
15 | Not in DB | |
|
Alternate Elementary School
Landmark Elementary School |
— | Not in DB | |
Property History
| DATE: | EVENT: | PRICE: | SOURCE: |
|---|---|---|---|
| 24 May, 2018 | Sold | $280,000 | MRED MLS |
| 19 Apr, 2018 | Under contract | $275,000 | MRED MLS |
| 3 Apr, 2018 | Listed for sale | $275,000 | MRED MLS |
| 29 Mar, 2022 | Sold | $365,000 | MRED MLS |
| 13 Feb, 2022 | Under contract | $360,000 | MRED MLS |
| 10 Feb, 2022 | Listed for sale | $360,000 | MRED MLS |
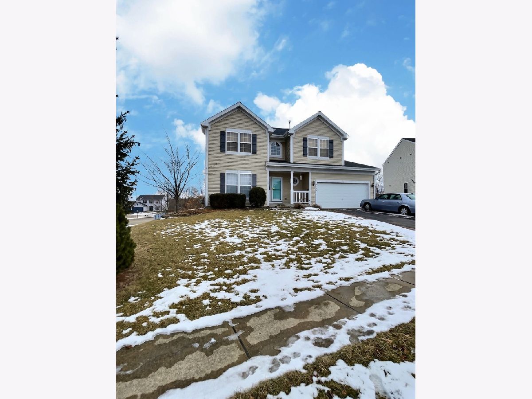
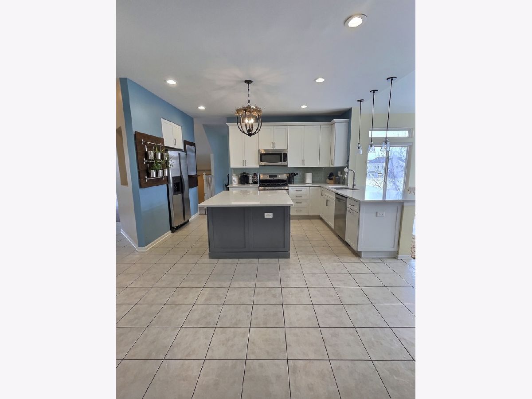
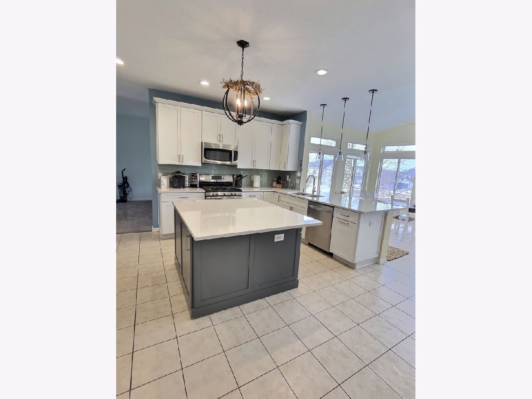
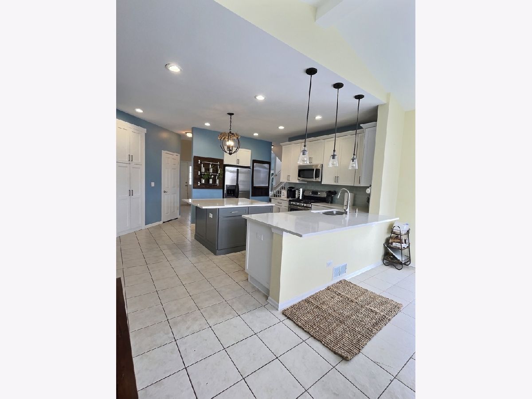
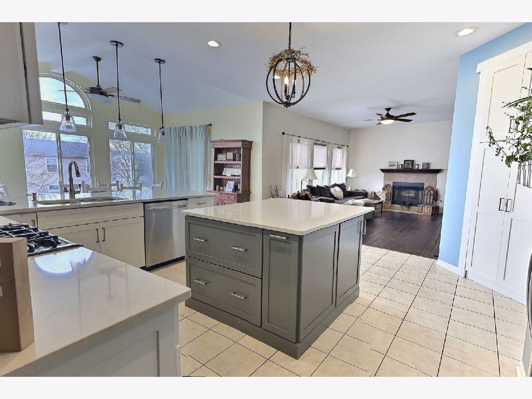
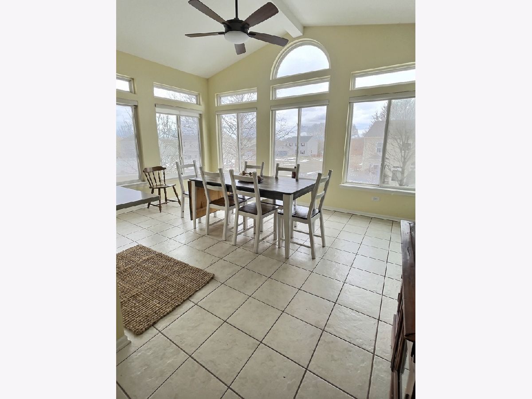
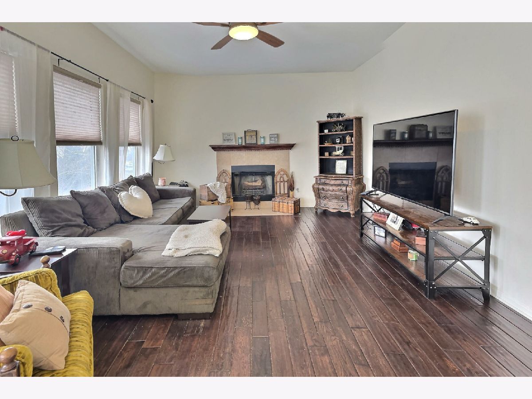
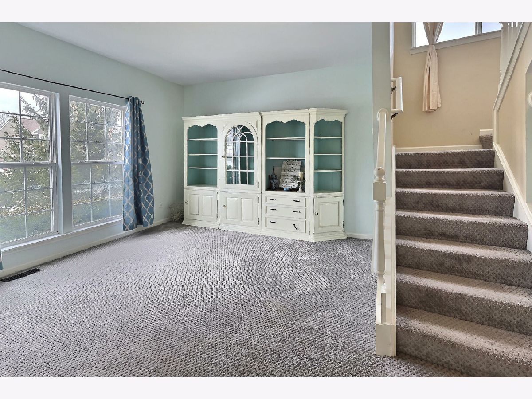

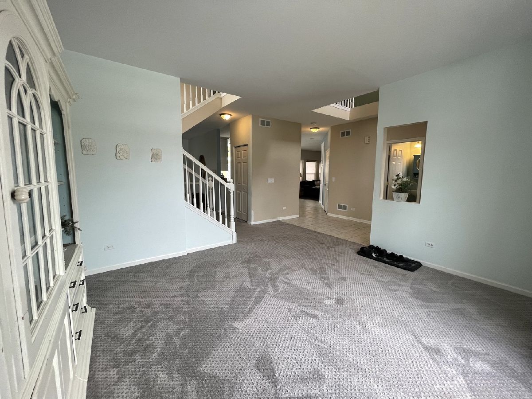
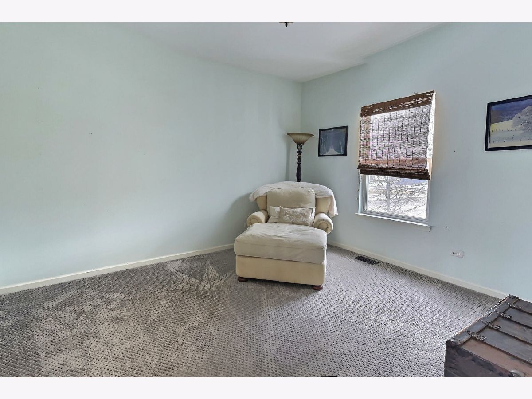
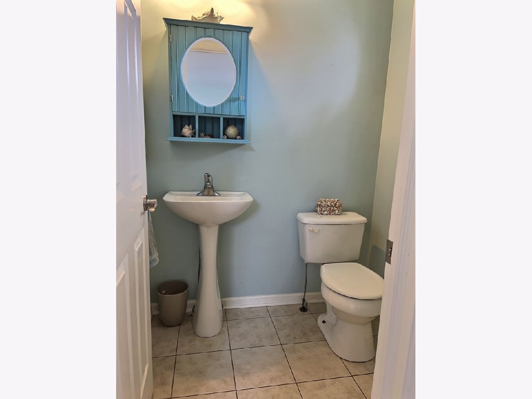
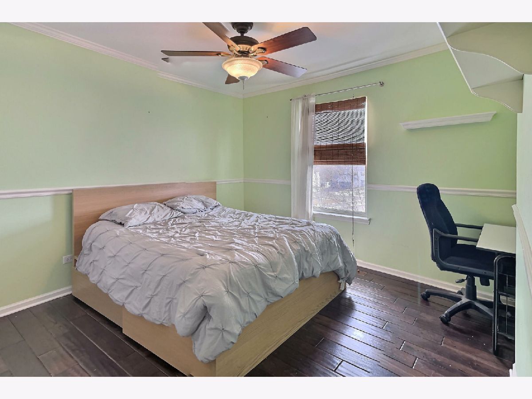

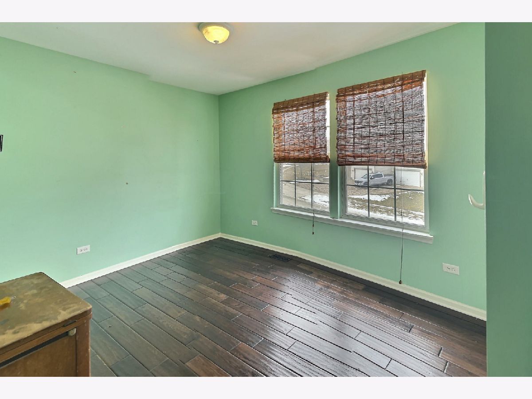
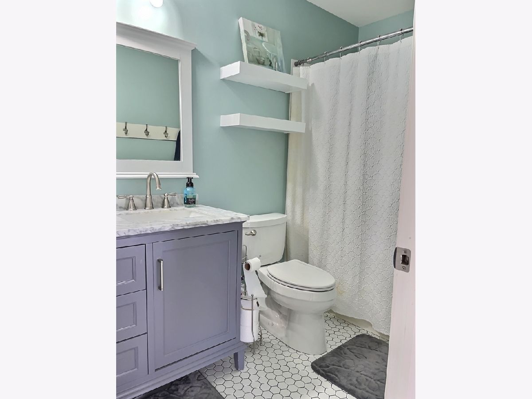
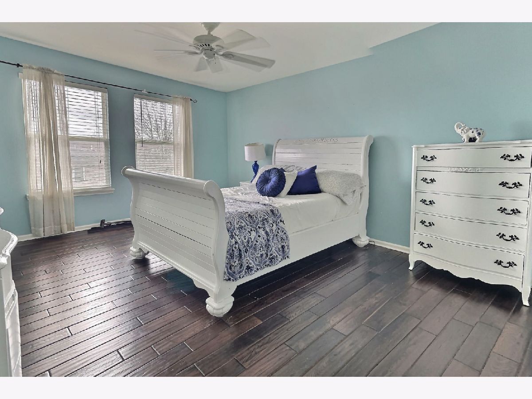

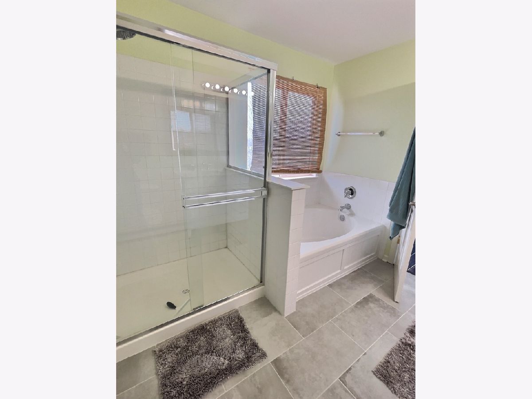

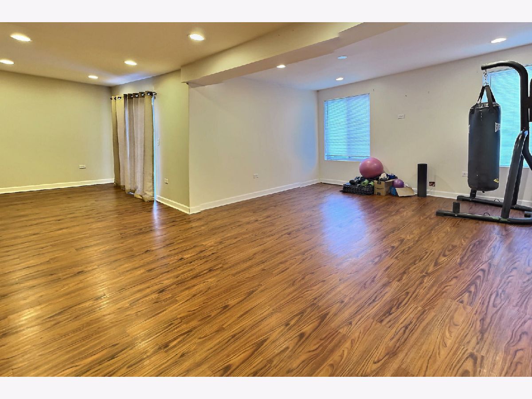

Room Specifics
Total Bedrooms: 4
Bedrooms Above Ground: 4
Bedrooms Below Ground: 0
Dimensions: —
Floor Type: —
Dimensions: —
Floor Type: —
Dimensions: —
Floor Type: —
Full Bathrooms: 4
Bathroom Amenities: Separate Shower,Double Sink,Soaking Tub
Bathroom in Basement: 1
Rooms: —
Basement Description: Finished
Other Specifics
| 2 | |
| — | |
| Asphalt | |
| — | |
| — | |
| 11099 | |
| Unfinished | |
| — | |
| — | |
| — | |
| Not in DB | |
| — | |
| — | |
| — | |
| — |
Tax History
| Year | Property Taxes |
|---|---|
| 2018 | $8,966 |
| 2022 | $8,628 |
Contact Agent
Nearby Similar Homes
Nearby Sold Comparables
Contact Agent
Listing Provided By
eXp Realty, LLC






