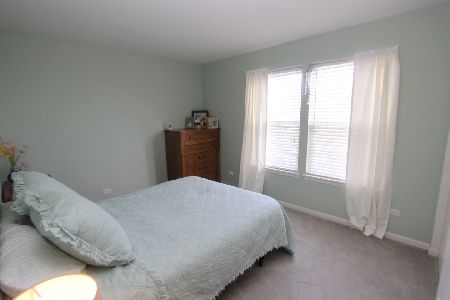123 Norman Drive, Mchenry, Illinois 60050
$425,000
|
Sold
|
|
| Status: | Closed |
| Sqft: | 2,458 |
| Cost/Sqft: | $171 |
| Beds: | 4 |
| Baths: | 3 |
| Year Built: | 2003 |
| Property Taxes: | $9,441 |
| Days On Market: | 242 |
| Lot Size: | 0,25 |
Description
Welcome to this beautifully maintained 4-bedroom, 2.1-bath home nestled in a wonderful neighborhood. The sunny, open floor plan features a grand two-story foyer, a formal dining room, and a cozy morning room with serene views-perfect for everyday living and entertaining. The spacious kitchen was renovated in 2017 and offers abundant cabinetry and functionality. Enjoy the natural light from brand-new windows installed in 2024. The generous primary suite includes a large walk-in closet and provides a peaceful retreat. This home is surrounded by stunning landscaping with mature trees that offer year-round beauty: Magnolias in both the front and back yard, a Tulip tree, Prairie Fire crabapple, Eastern Redbud, Japanese pink flowering Dogwood, two Maple trees, and a vibrant Burning Bush. Additional highlights include a large wood deck, a 3-car garage, and close proximity to the train station and nearby parks. For added peace of mind, the roof and siding were both replaced in 2017.
Property Specifics
| Single Family | |
| — | |
| — | |
| 2003 | |
| — | |
| WILLIAMSBURG | |
| No | |
| 0.25 |
| — | |
| Park Ridge Estates | |
| 45 / Annual | |
| — | |
| — | |
| — | |
| 12331409 | |
| 0934381012 |
Nearby Schools
| NAME: | DISTRICT: | DISTANCE: | |
|---|---|---|---|
|
Grade School
Riverwood Elementary School |
15 | — | |
|
Middle School
Mchenry Middle School |
15 | Not in DB | |
|
High School
Mchenry Campus |
156 | Not in DB | |
Property History
| DATE: | EVENT: | PRICE: | SOURCE: |
|---|---|---|---|
| 31 Jan, 2015 | Under contract | $0 | MRED MLS |
| 12 Dec, 2014 | Listed for sale | $0 | MRED MLS |
| 30 May, 2025 | Sold | $425,000 | MRED MLS |
| 25 Apr, 2025 | Under contract | $419,900 | MRED MLS |
| 23 Apr, 2025 | Listed for sale | $419,900 | MRED MLS |
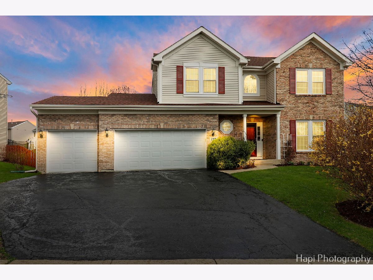
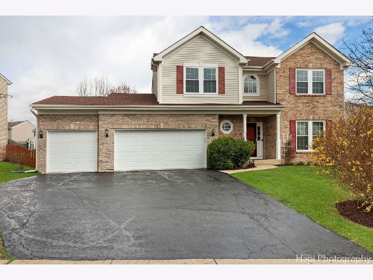
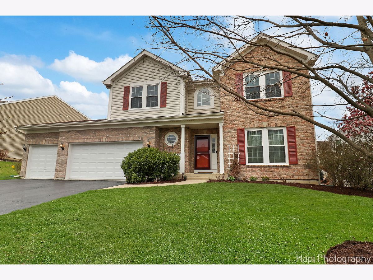
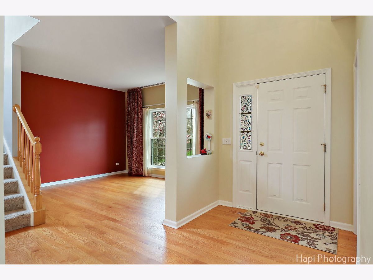
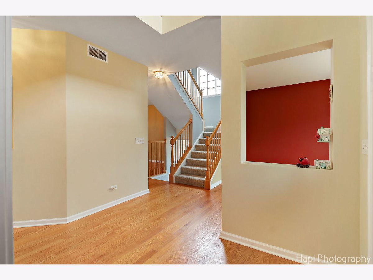
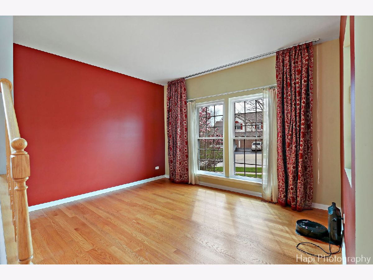
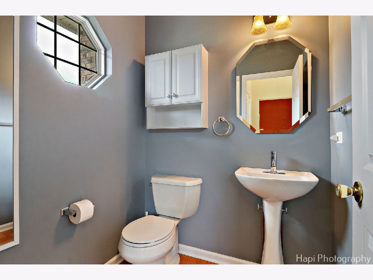
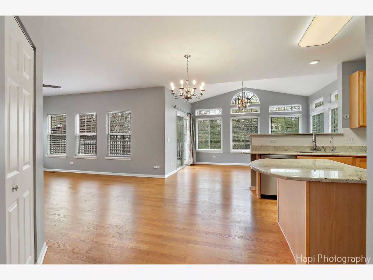
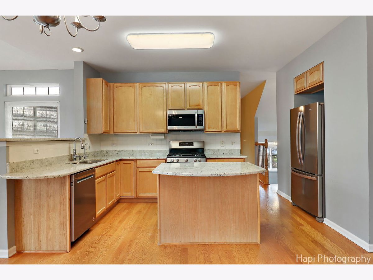
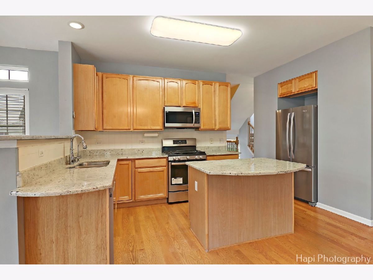
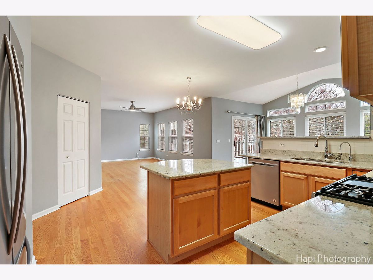
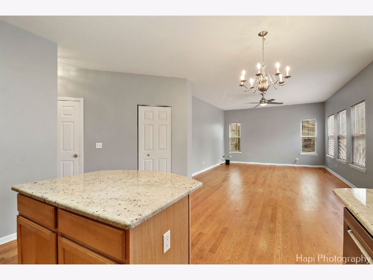
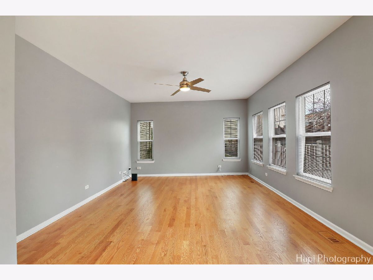
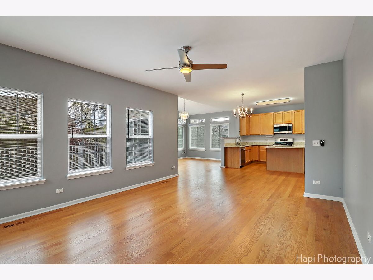
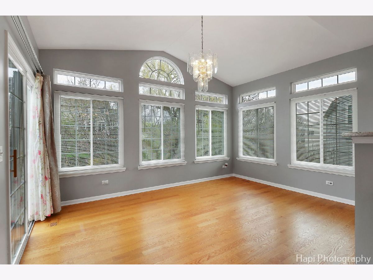
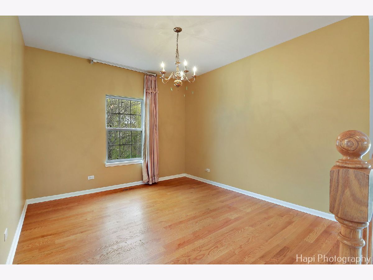
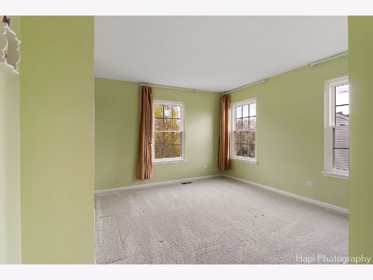
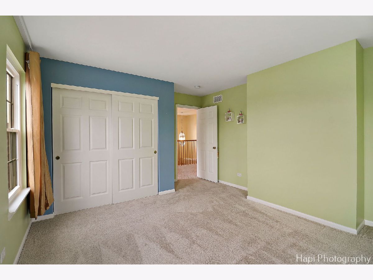
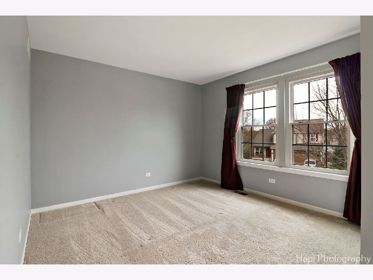
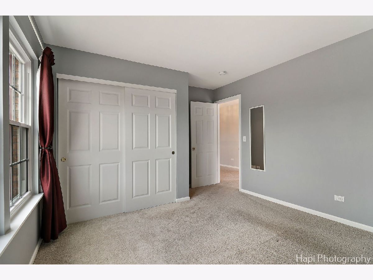
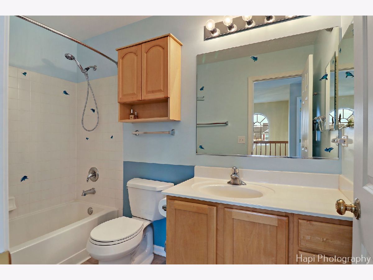
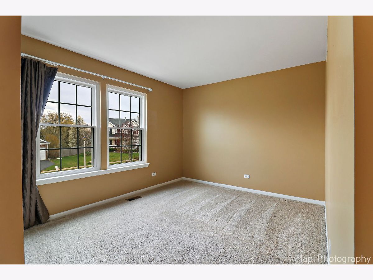
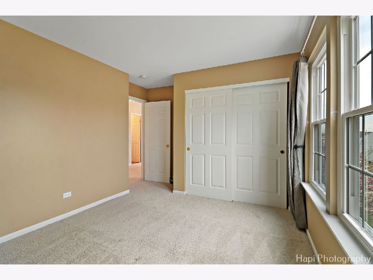
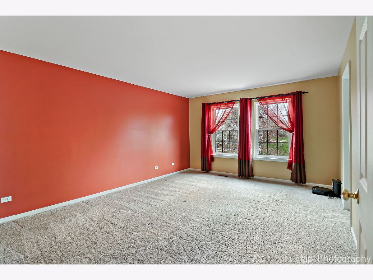
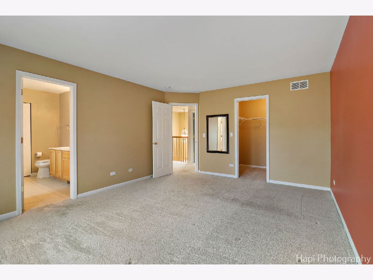
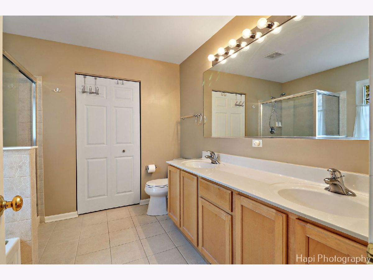
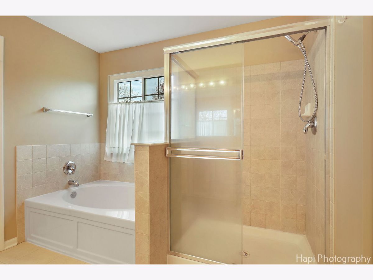
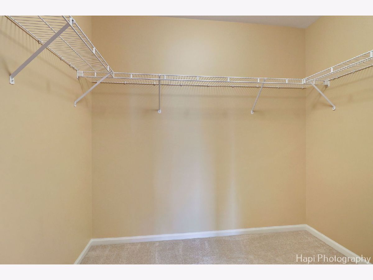
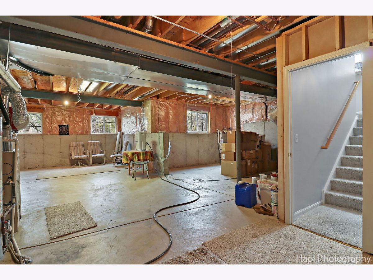
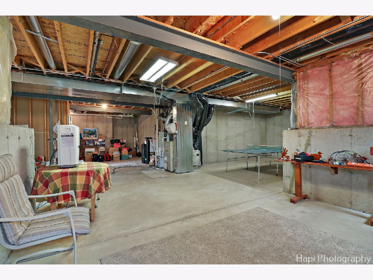
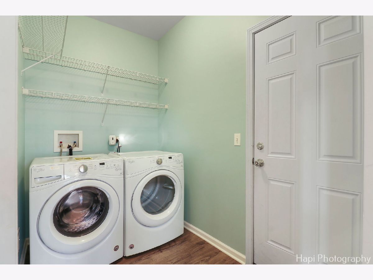
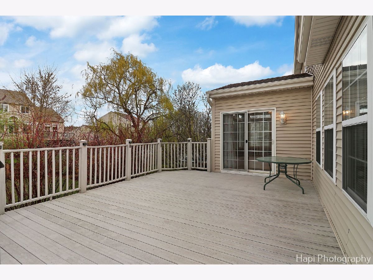
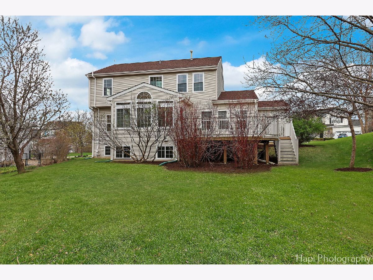
Room Specifics
Total Bedrooms: 4
Bedrooms Above Ground: 4
Bedrooms Below Ground: 0
Dimensions: —
Floor Type: —
Dimensions: —
Floor Type: —
Dimensions: —
Floor Type: —
Full Bathrooms: 3
Bathroom Amenities: —
Bathroom in Basement: 0
Rooms: —
Basement Description: —
Other Specifics
| 3 | |
| — | |
| — | |
| — | |
| — | |
| 85X136 | |
| — | |
| — | |
| — | |
| — | |
| Not in DB | |
| — | |
| — | |
| — | |
| — |
Tax History
| Year | Property Taxes |
|---|---|
| 2025 | $9,441 |
Contact Agent
Nearby Similar Homes
Nearby Sold Comparables
Contact Agent
Listing Provided By
Keller Williams Success Realty






