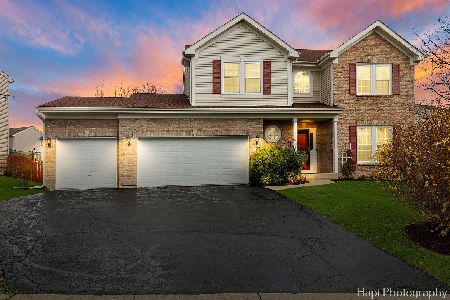4715 Joyce Lane, Mchenry, Illinois 60050
$311,500
|
Sold
|
|
| Status: | Closed |
| Sqft: | 3,272 |
| Cost/Sqft: | $97 |
| Beds: | 5 |
| Baths: | 5 |
| Year Built: | 2002 |
| Property Taxes: | $8,967 |
| Days On Market: | 1907 |
| Lot Size: | 0,25 |
Description
Spectacular Home!! Set in desirable Park Ridge Estates this Hawthorne Model has it ALL!! As you drive up to the home you are greeted by a Welcoming Front Porch, perfect for those cool Fall days watching the leaves turn! The Gracious Entry and Living Room bring you into a Home that is surrounded by Charm! The Dining Area with additional Bay will provide space for your large gatherings or intimate dinners. Welcome to the Cooks Delight Kitchen..Planning Area, Enormous Center Island, and all the features that make food preparation a joy! You have additional space in the Kitchen for an Eating Area or Enjoy your meals in the adjoining Breakfast/4 Seasons Room..surrounded by a wall of Windows. Step on to your Spacious Deck and realize the beauty of your oversized Back Yard complete fencing and Storage Shed! And where would you rather spend your Entertaining and Relaxation than in your Family Room! Don't forget..Working from home now? The 1st Floor Home Office/Den/Study provides this comfort as well! The 2nd Floor is also a HUGE surprise as you enjoy the added Loft Space which can be utilized as a Play Area or enjoyed as a Sitting area reading your favorite book! The Master Suite provides a comforting environment as there is Space Galore to relax and appreciate your private retreat..with beautifully appointed Master Bath! The Additional Bedrooms and Full Baths reassures space for your family or guests. As if you needed more room, the Unfinished Lower Level will allow you to create your own ideas for storage or finish it as it has roughed in plumbing. The 3 Car Attached Garage will give you an added dimension of Storage as well. HOME REFLECTS PRIDE OF OWNERSHIP!
Property Specifics
| Single Family | |
| — | |
| Traditional | |
| 2002 | |
| Full,English | |
| HAWTHORNE | |
| No | |
| 0.25 |
| Mc Henry | |
| Park Ridge Estates | |
| 45 / Annual | |
| None | |
| Public | |
| Public Sewer | |
| 10889271 | |
| 0934381005 |
Nearby Schools
| NAME: | DISTRICT: | DISTANCE: | |
|---|---|---|---|
|
Grade School
Riverwood Elementary School |
15 | — | |
|
Middle School
Parkland Middle School |
15 | Not in DB | |
|
High School
Mchenry High School-west Campus |
156 | Not in DB | |
Property History
| DATE: | EVENT: | PRICE: | SOURCE: |
|---|---|---|---|
| 17 Dec, 2020 | Sold | $311,500 | MRED MLS |
| 27 Oct, 2020 | Under contract | $319,000 | MRED MLS |
| 1 Oct, 2020 | Listed for sale | $319,000 | MRED MLS |













Room Specifics
Total Bedrooms: 5
Bedrooms Above Ground: 5
Bedrooms Below Ground: 0
Dimensions: —
Floor Type: Carpet
Dimensions: —
Floor Type: Carpet
Dimensions: —
Floor Type: Carpet
Dimensions: —
Floor Type: —
Full Bathrooms: 5
Bathroom Amenities: Double Sink,Soaking Tub
Bathroom in Basement: 0
Rooms: Breakfast Room,Den,Bedroom 5
Basement Description: Unfinished
Other Specifics
| 3 | |
| Concrete Perimeter | |
| Concrete | |
| Deck, Storms/Screens | |
| Fenced Yard,Irregular Lot,Landscaped | |
| 127X62X37X121 | |
| Unfinished | |
| Full | |
| Vaulted/Cathedral Ceilings, Wood Laminate Floors, Walk-In Closet(s), Ceilings - 9 Foot | |
| Range, Dishwasher, Refrigerator, Washer, Dryer, Disposal, Range Hood | |
| Not in DB | |
| Park, Curbs, Sidewalks, Street Lights, Street Paved | |
| — | |
| — | |
| — |
Tax History
| Year | Property Taxes |
|---|---|
| 2020 | $8,967 |
Contact Agent
Nearby Similar Homes
Nearby Sold Comparables
Contact Agent
Listing Provided By
Century 21 Affiliated








