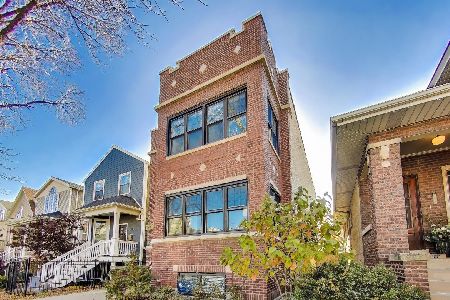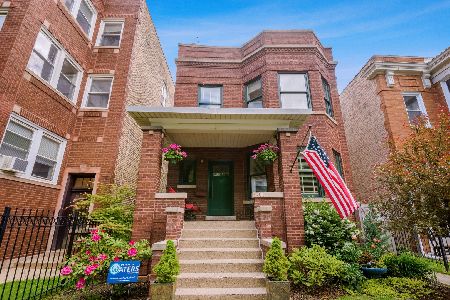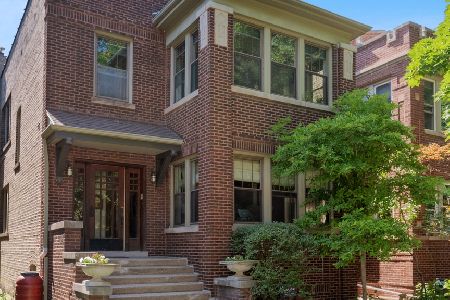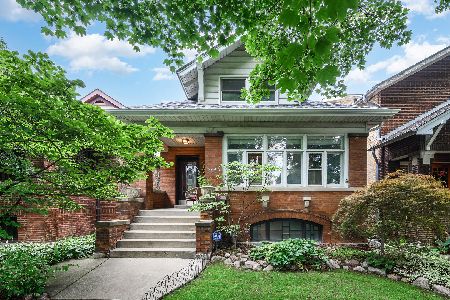4704 Talman Avenue, Lincoln Square, Chicago, Illinois 60625
$909,000
|
Sold
|
|
| Status: | Closed |
| Sqft: | 4,000 |
| Cost/Sqft: | $230 |
| Beds: | 6 |
| Baths: | 5 |
| Year Built: | 1915 |
| Property Taxes: | $14,557 |
| Days On Market: | 2090 |
| Lot Size: | 0,09 |
Description
Enormous 6 bedroom/5 bath Lincoln Square-Waters District brick home provides the rarely available combination of a historic Chicago brick exterior with the most desired interior updates. Property was painstakingly renovated from the studs, preserving original trim, railings, doors & built-ins, while fully updating ALL electric, plumbing, windows, HVAC, & roof w/ kitchens & baths replaced in last 6 months. Interior of house is wider than usual due to the oversize lot, and you can feel it! Main floor features a unique double parlor living area that has complete separation from the modern open kitchen, something missing in most new construction. The stunning dining room features a classic built-in oak hutch and original stained glass window. The high-end kitchen manages to be spacious while not opening into the entire home. 2nd floor features hard to find 4 bedrooms on one floor including a generous master suite with spa quality stone, individual sink stations, steam shower & soaking tub. Upstairs also includes a spacious sun-lit family room with exterior balcony access over the quiet tree-lined street. Lower level is ideal for guests, sleep-over parties, an au-pair, in-laws or even a separate rental. A completely different space awaits below with exposed brick walls, a gigantic media room, 2 full bathrooms, a bedroom, and a large kitchen/bar area that makes entertaining a dream. The home has front and rear staircases making access between floors easy with a full house. Additional care to quality is apparent in the fully zoned variable speed HVAC system (cleaner & more efficient than typical with temp. controls on every floor) and full house data/speaker wiring for reliable high-speed internet & sound. The Entire property is fenced and has a usable front yard as well as a tasteful stone rear patio and play area along with a new 2 car garage. This Lincoln Square location is superb as the home sits on a hard to access one way, one block street that is a 2 minute walk to a never crowded Rockwell Crossing Brown Line train station that runs at street level, and when coupled with the neighboring shops gives the impression you're living in a small town. You are also easy walking distance to central Lincoln Square's bustling main corridor, as well as the food wonderland of nearby Lawrence Avenue. Exercise couldn't be easier with the delightful North Shore River Channel Trail a few blocks away. For many, the renowned Waters School is a big draw to the neighborhood. It is rare to find an owner gut renovated home that spared no expense in crucial details versus many newer construction homes that are profit driven leaving you with 'surprises' shortly after closing. For the discerning buyer who appreciates Chicago architectural trademarks but wants comfortable modern living, this is what you've been waiting for.
Property Specifics
| Single Family | |
| — | |
| — | |
| 1915 | |
| Full,English | |
| — | |
| No | |
| 0.09 |
| Cook | |
| Rockwell Crossing | |
| — / Not Applicable | |
| None | |
| Lake Michigan | |
| Public Sewer | |
| 10713898 | |
| 13132020350000 |
Nearby Schools
| NAME: | DISTRICT: | DISTANCE: | |
|---|---|---|---|
|
Grade School
Waters Elementary School |
299 | — | |
|
Middle School
Waters Elementary School |
299 | Not in DB | |
|
High School
Amundsen High School |
299 | Not in DB | |
Property History
| DATE: | EVENT: | PRICE: | SOURCE: |
|---|---|---|---|
| 1 Sep, 2020 | Sold | $909,000 | MRED MLS |
| 14 Jul, 2020 | Under contract | $919,779 | MRED MLS |
| — | Last price change | $949,779 | MRED MLS |
| 13 May, 2020 | Listed for sale | $979,779 | MRED MLS |
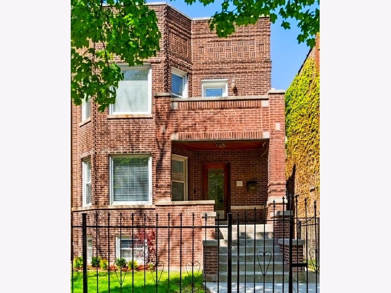
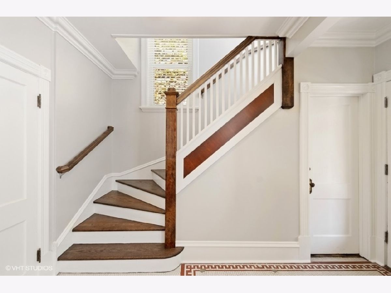
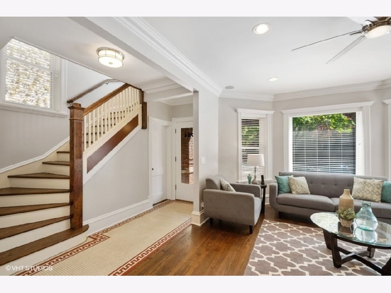
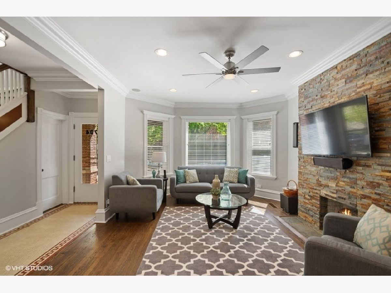
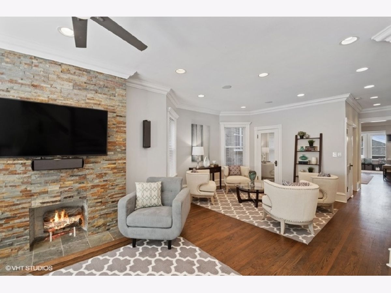
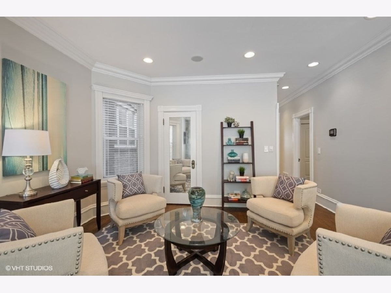
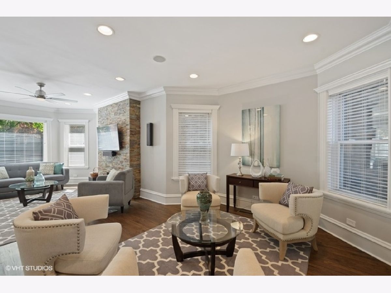
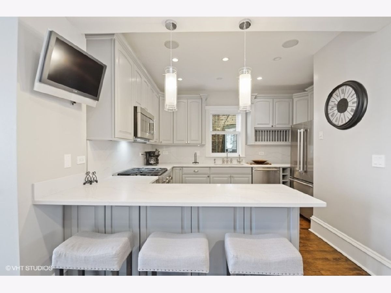
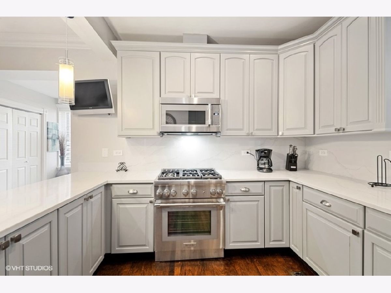
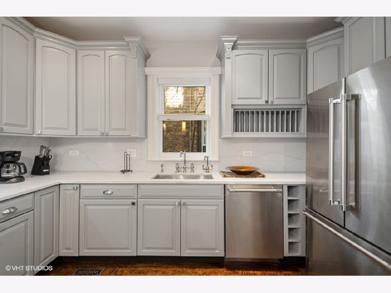
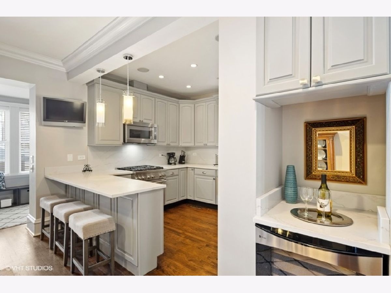
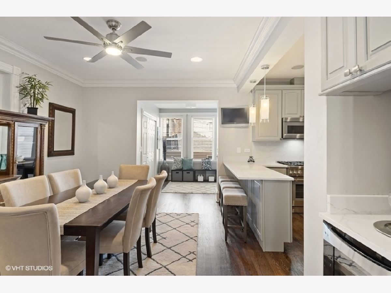
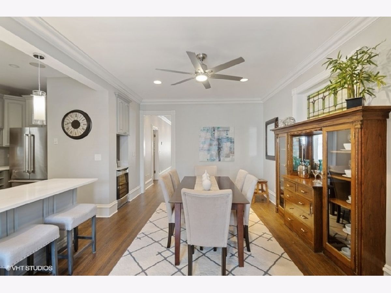
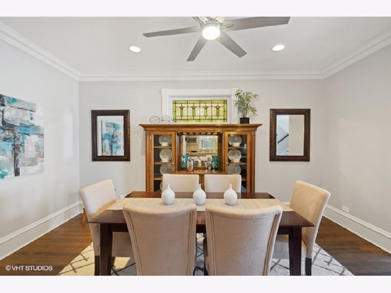
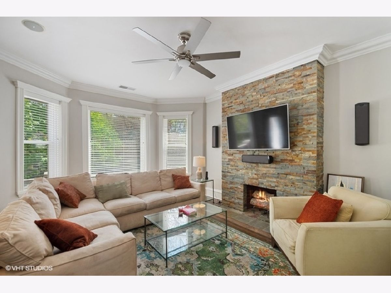
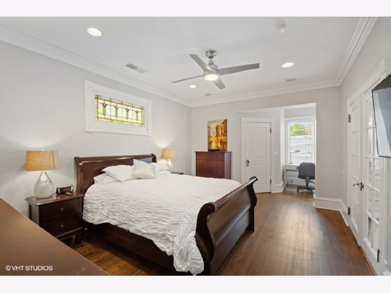
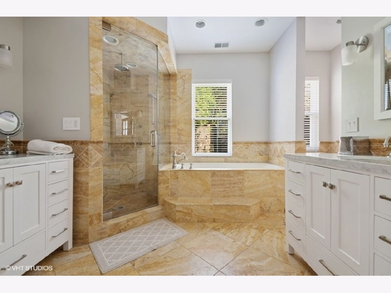
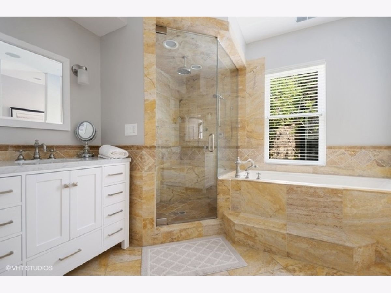
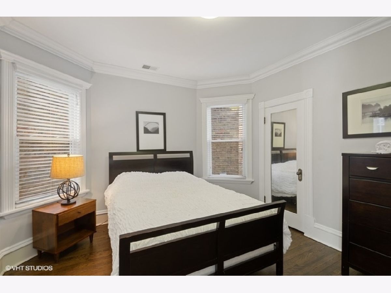
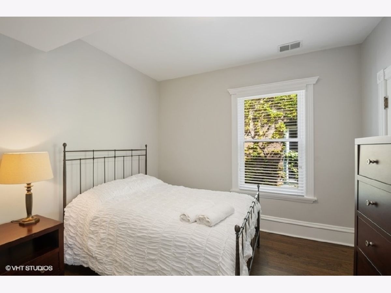
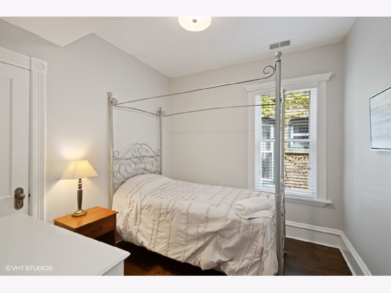
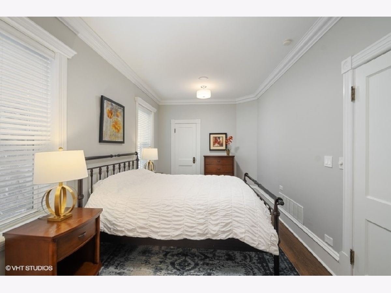
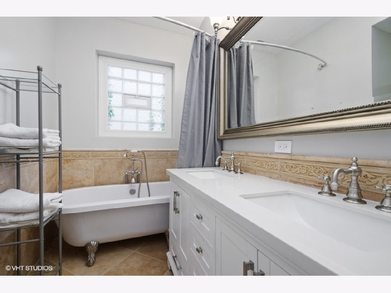
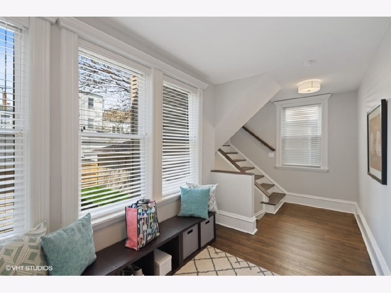
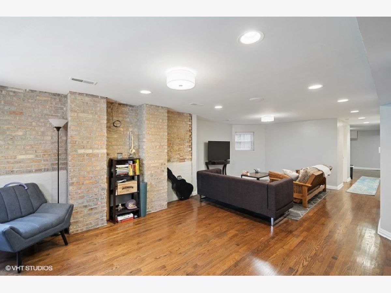
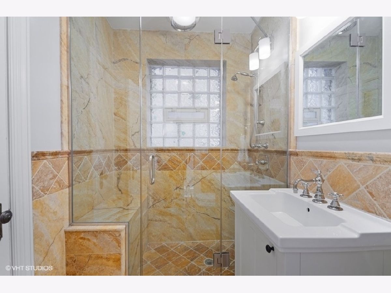
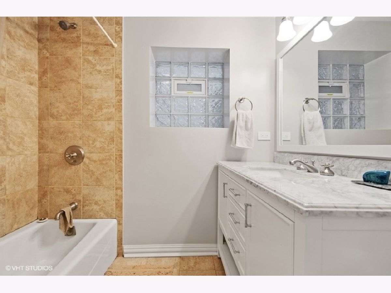
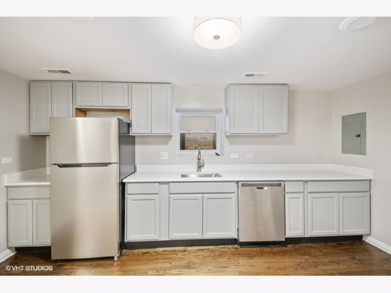
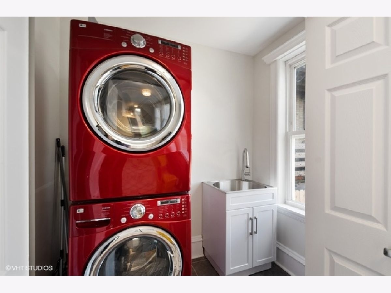
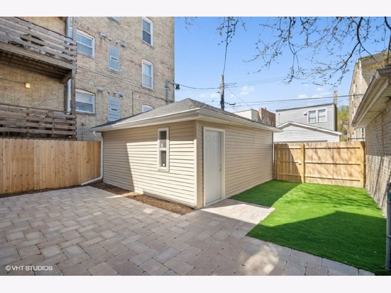
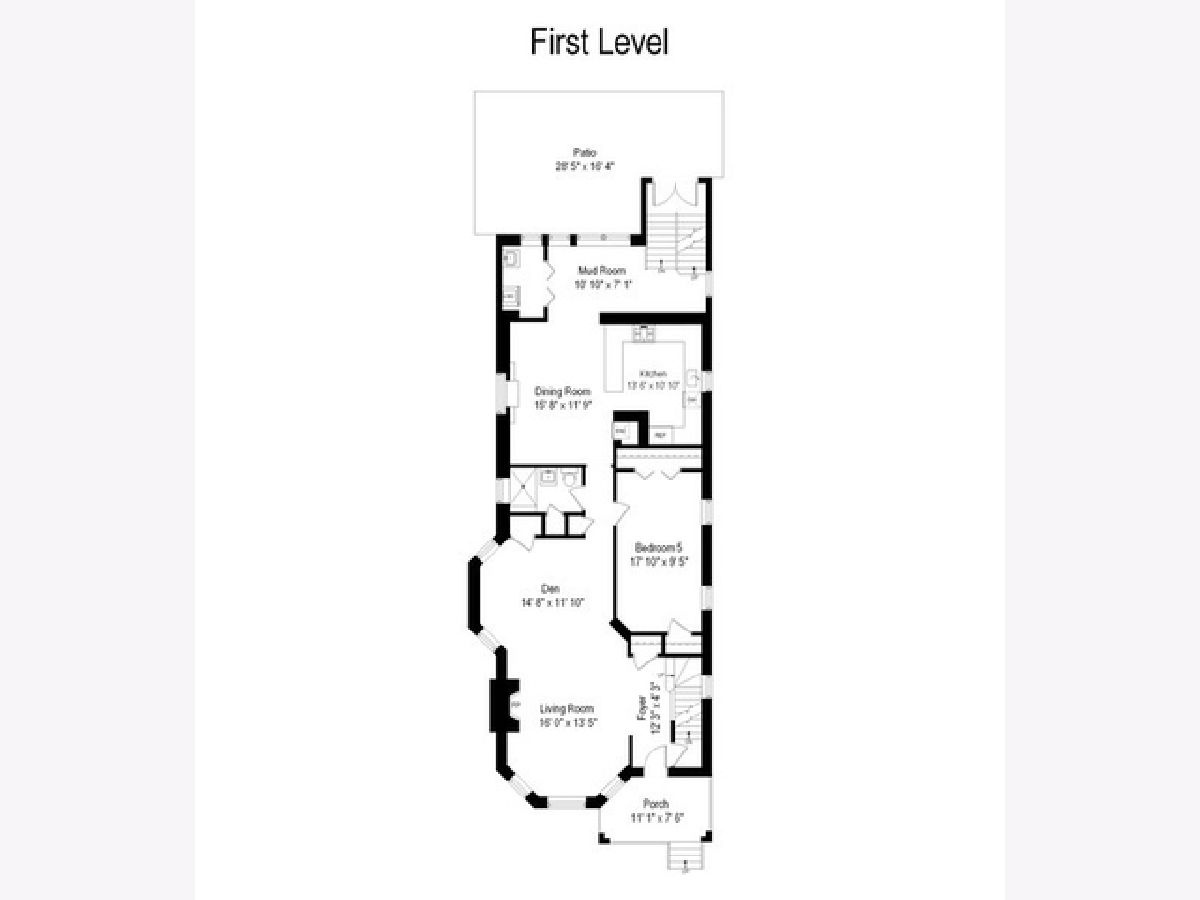
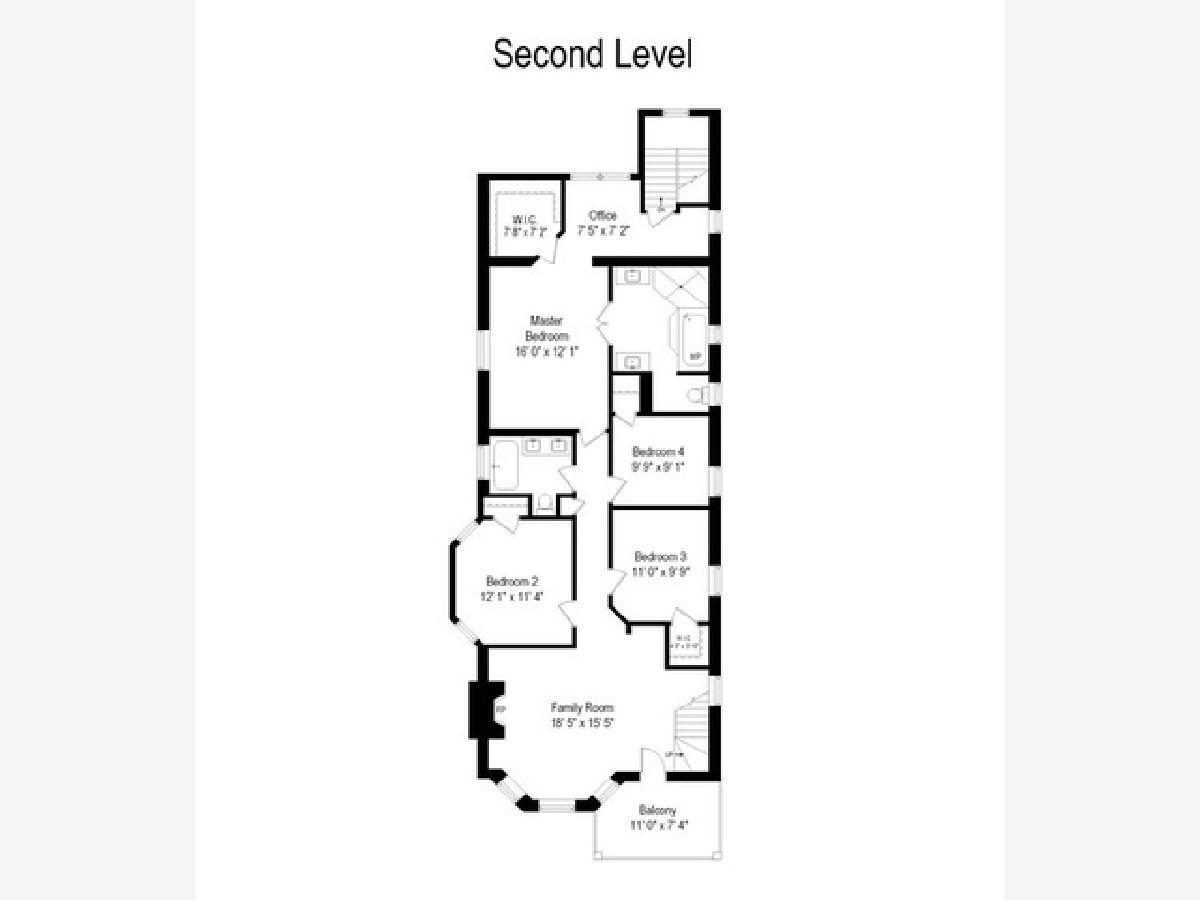
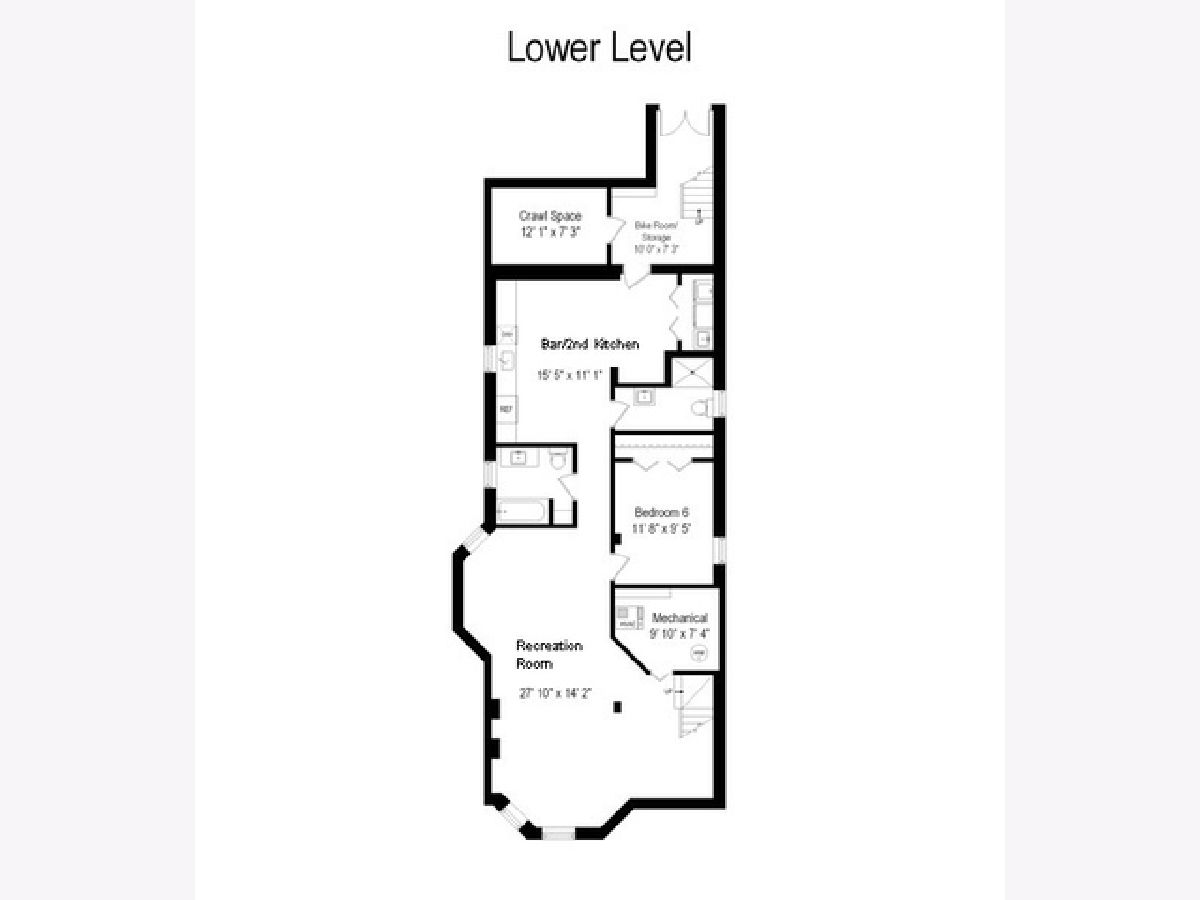
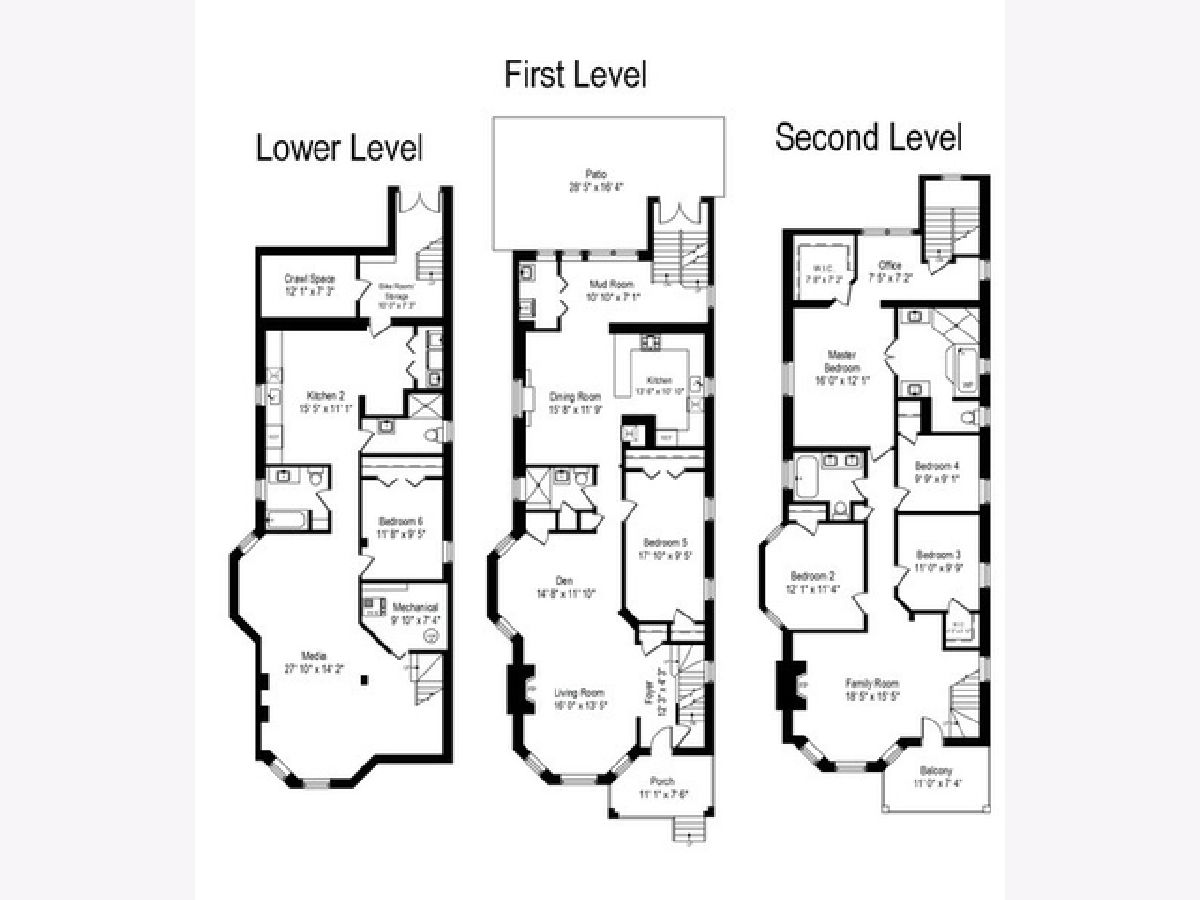
Room Specifics
Total Bedrooms: 6
Bedrooms Above Ground: 6
Bedrooms Below Ground: 0
Dimensions: —
Floor Type: Hardwood
Dimensions: —
Floor Type: Hardwood
Dimensions: —
Floor Type: Hardwood
Dimensions: —
Floor Type: —
Dimensions: —
Floor Type: —
Full Bathrooms: 5
Bathroom Amenities: Whirlpool,Separate Shower,Steam Shower,Double Sink,Full Body Spray Shower
Bathroom in Basement: 1
Rooms: Foyer,Recreation Room,Bedroom 5,Balcony/Porch/Lanai,Terrace,Walk In Closet,Mud Room,Study,Kitchen,Bedroom 6
Basement Description: Finished,Exterior Access
Other Specifics
| 2 | |
| — | |
| Off Alley | |
| Balcony, Patio, Porch, Brick Paver Patio, Storms/Screens | |
| Fenced Yard | |
| 30X125 | |
| — | |
| Full | |
| Bar-Wet, Hardwood Floors, First Floor Bedroom, In-Law Arrangement, First Floor Laundry, First Floor Full Bath, Built-in Features, Walk-In Closet(s) | |
| Range, Microwave, Dishwasher, Refrigerator, Bar Fridge, Washer, Dryer, Disposal, Stainless Steel Appliance(s), Wine Refrigerator | |
| Not in DB | |
| Park, Pool, Tennis Court(s), Sidewalks, Street Lights, Street Paved | |
| — | |
| — | |
| Gas Log, Gas Starter |
Tax History
| Year | Property Taxes |
|---|---|
| 2020 | $14,557 |
Contact Agent
Nearby Similar Homes
Nearby Sold Comparables
Contact Agent
Listing Provided By
Captain Realty LLC


