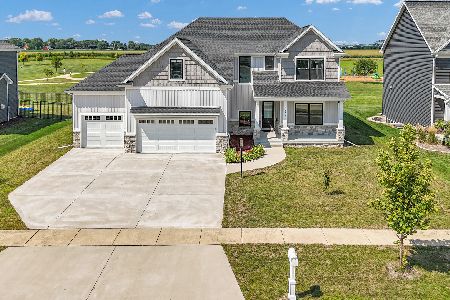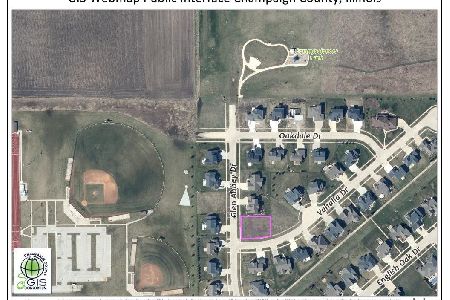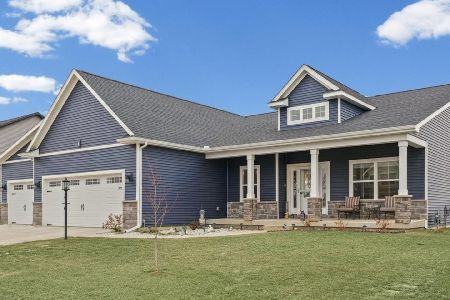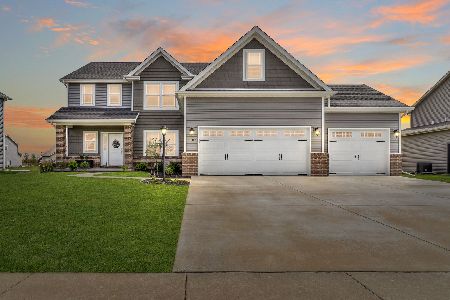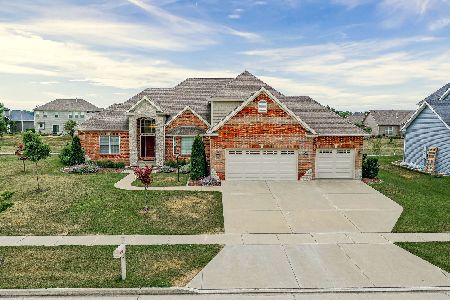4705 Vahalla Drive, Champaign, Illinois 61822
$375,000
|
Sold
|
|
| Status: | Closed |
| Sqft: | 2,498 |
| Cost/Sqft: | $150 |
| Beds: | 4 |
| Baths: | 4 |
| Year Built: | 2015 |
| Property Taxes: | $10,997 |
| Days On Market: | 1836 |
| Lot Size: | 0,22 |
Description
Lovely Signature built home in Abbey Fields Subdivision. Many high end finishes in this 5 bedroom, 3.5 bath, 3 car garage home. Open floor plan from the living room into kitchen, with gleaming hardwood floors throughout! Kitchen hosts white cabinets, a large island, granite countertops, and a large walk in pantry. Laundry room conveniently located on the second level, connecting to master bedroom walk in closet. Master Suite hosts double vanities and tiled shower. Walk in closets in the other bedrooms. The finished basements hosts the fifth bedroom and a full bath, a family room and storage space.
Property Specifics
| Single Family | |
| — | |
| — | |
| 2015 | |
| Full | |
| — | |
| No | |
| 0.22 |
| Champaign | |
| — | |
| 350 / Annual | |
| None | |
| Public | |
| Public Sewer | |
| 10999146 | |
| 442017329025 |
Nearby Schools
| NAME: | DISTRICT: | DISTANCE: | |
|---|---|---|---|
|
Grade School
Unit 4 Of Choice |
4 | — | |
|
Middle School
Champaign/middle Call Unit 4 351 |
4 | Not in DB | |
|
High School
Centennial High School |
4 | Not in DB | |
Property History
| DATE: | EVENT: | PRICE: | SOURCE: |
|---|---|---|---|
| 19 Jan, 2016 | Sold | $377,000 | MRED MLS |
| 11 Dec, 2015 | Under contract | $377,000 | MRED MLS |
| 11 Dec, 2015 | Listed for sale | $377,000 | MRED MLS |
| 16 Apr, 2021 | Sold | $375,000 | MRED MLS |
| 21 Feb, 2021 | Under contract | $374,900 | MRED MLS |
| 19 Feb, 2021 | Listed for sale | $374,900 | MRED MLS |
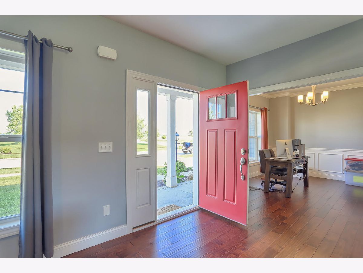
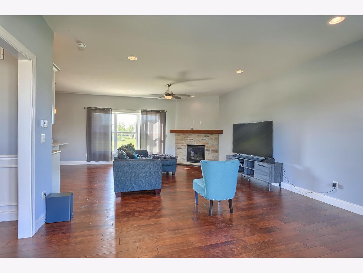
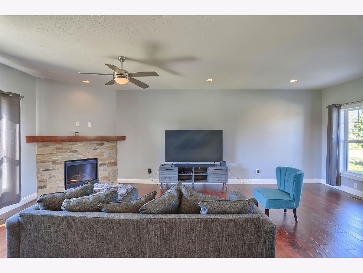
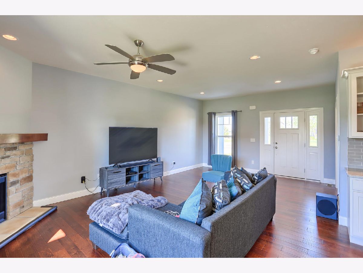
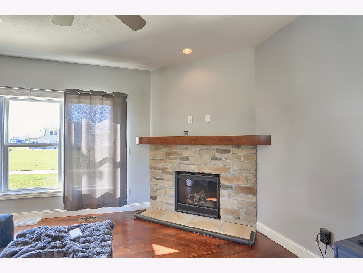
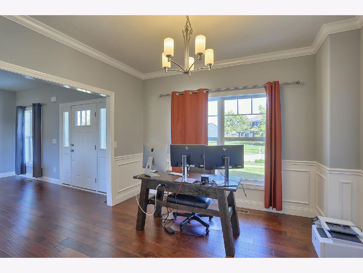
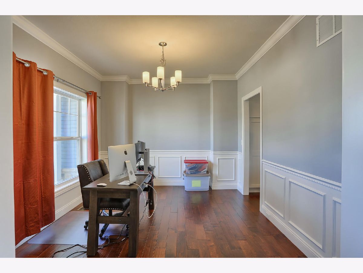
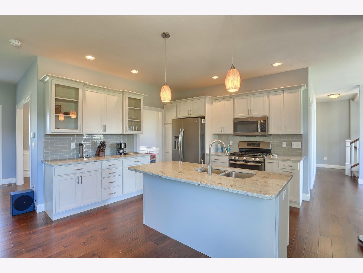
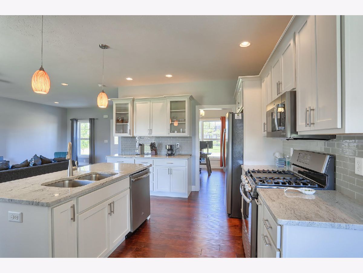
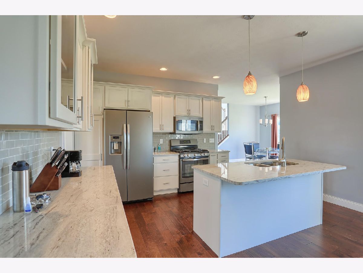
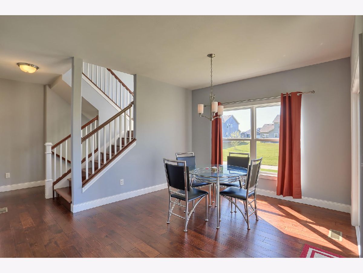
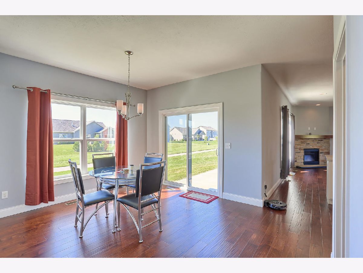
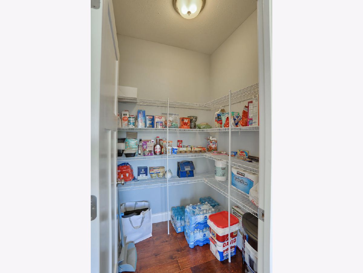
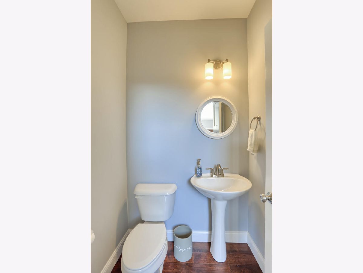
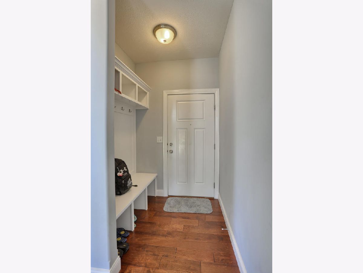
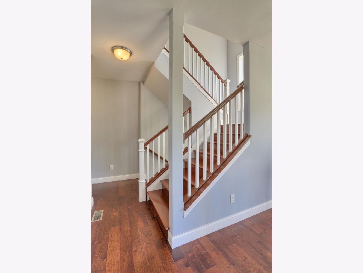
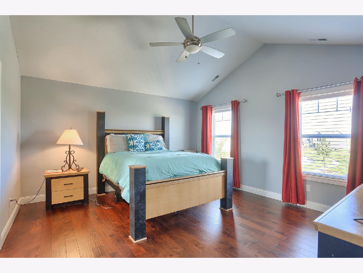
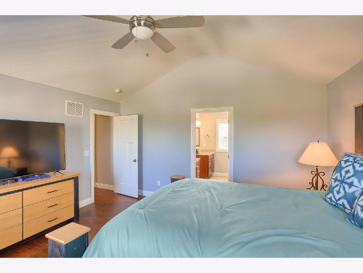
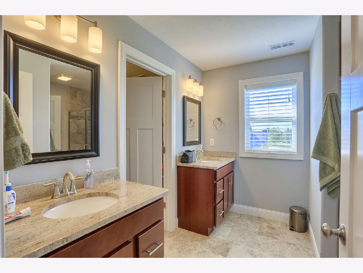
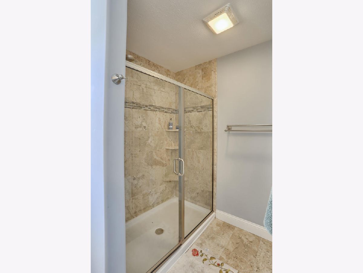
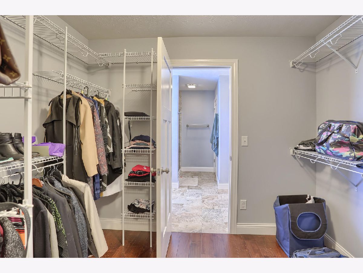
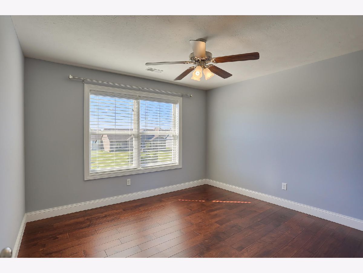
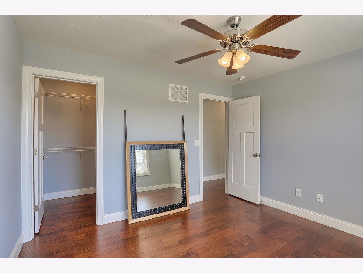
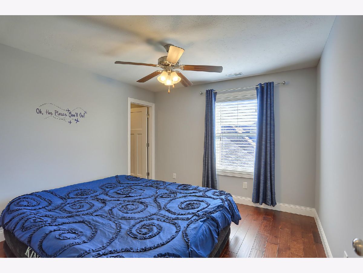
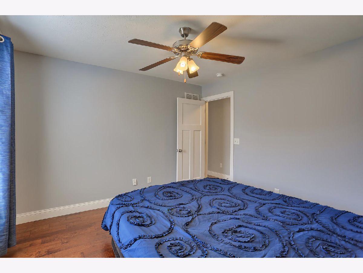
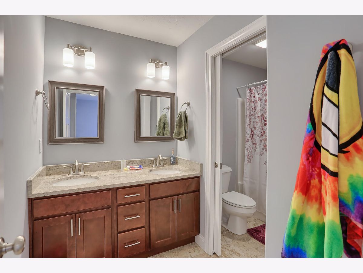
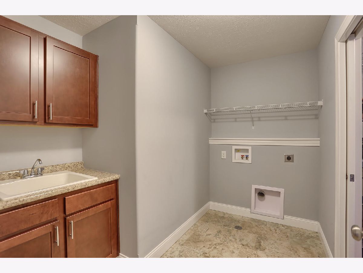
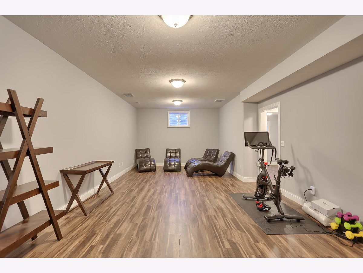
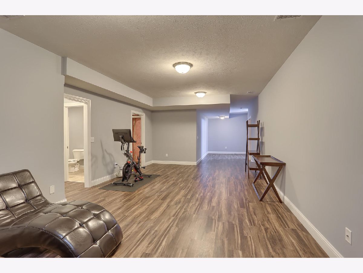
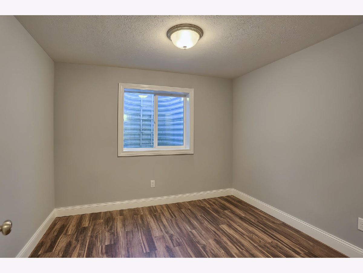
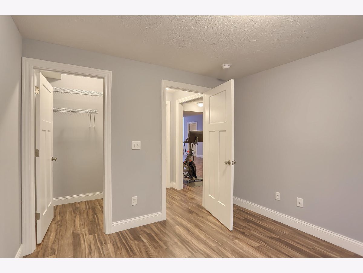
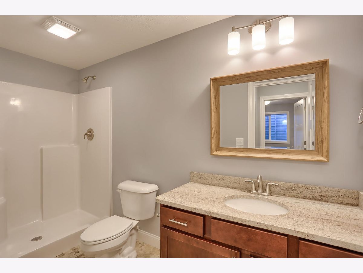
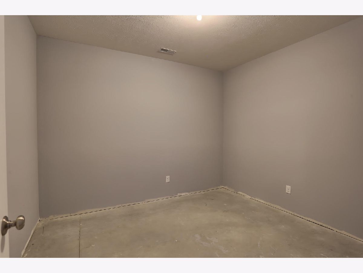
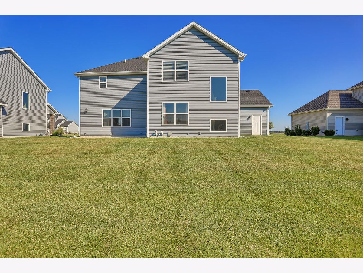
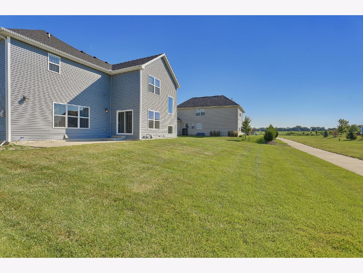
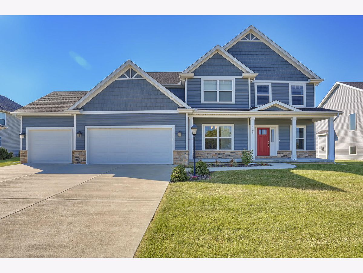
Room Specifics
Total Bedrooms: 5
Bedrooms Above Ground: 4
Bedrooms Below Ground: 1
Dimensions: —
Floor Type: Hardwood
Dimensions: —
Floor Type: Hardwood
Dimensions: —
Floor Type: Hardwood
Dimensions: —
Floor Type: —
Full Bathrooms: 4
Bathroom Amenities: Double Sink
Bathroom in Basement: 1
Rooms: Bedroom 5,Breakfast Room,Recreation Room
Basement Description: Finished
Other Specifics
| 3 | |
| Concrete Perimeter | |
| Concrete | |
| Patio | |
| Cul-De-Sac | |
| 83.75 X 115 | |
| — | |
| Full | |
| Vaulted/Cathedral Ceilings, Hardwood Floors, Second Floor Laundry, Walk-In Closet(s) | |
| Range, Microwave, Dishwasher, Refrigerator, Disposal, Stainless Steel Appliance(s) | |
| Not in DB | |
| Curbs, Sidewalks, Street Paved | |
| — | |
| — | |
| Gas Starter |
Tax History
| Year | Property Taxes |
|---|---|
| 2016 | $32 |
| 2021 | $10,997 |
Contact Agent
Nearby Similar Homes
Nearby Sold Comparables
Contact Agent
Listing Provided By
The McDonald Group

