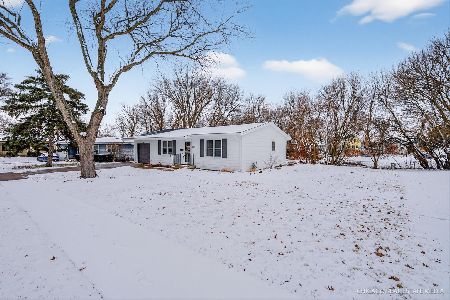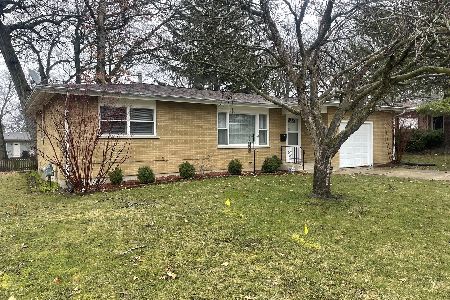4706 Cumberland Circle, Mchenry, Illinois 60050
$179,900
|
Sold
|
|
| Status: | Closed |
| Sqft: | 1,292 |
| Cost/Sqft: | $139 |
| Beds: | 2 |
| Baths: | 2 |
| Year Built: | 1968 |
| Property Taxes: | $3,256 |
| Days On Market: | 1868 |
| Lot Size: | 0,18 |
Description
Welcome home to this freshly updated 2 bedroom Ranch with all the modern touches in desired Whispering Oaks, refinished hardwood floors throughout the main living area, fresh paint with modern neutral colors throughout, tons of natural lighting to expand the feel of the open-concept living space. Large laundry room/mudroom, 1 car oversized 20x16 garage with built-in shelving and cabinets, Newer roof, gutters, A/C, Large shed with lights and power. In town location, minutes from shopping, restaurants, parks, and bike trails. Come see what this beauty has to offer!!! * Where new memories begin and old ones are cherished*
Property Specifics
| Single Family | |
| — | |
| Ranch | |
| 1968 | |
| None | |
| — | |
| No | |
| 0.18 |
| Mc Henry | |
| Whispering Oaks | |
| — / Not Applicable | |
| None | |
| Public | |
| Public Sewer | |
| 10950527 | |
| 0927376011 |
Property History
| DATE: | EVENT: | PRICE: | SOURCE: |
|---|---|---|---|
| 14 Jan, 2021 | Sold | $179,900 | MRED MLS |
| 10 Dec, 2020 | Under contract | $179,900 | MRED MLS |
| 9 Dec, 2020 | Listed for sale | $179,900 | MRED MLS |
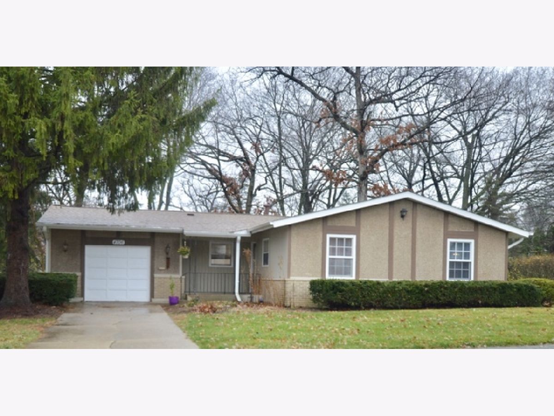
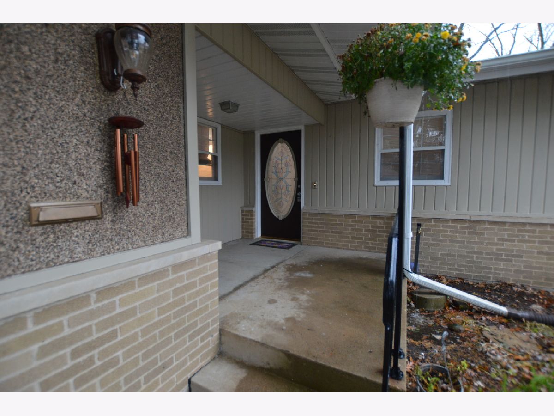
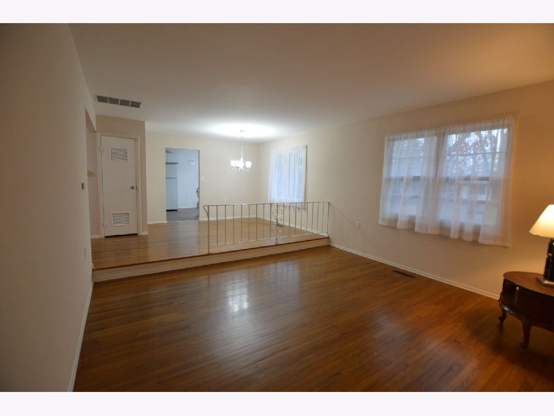
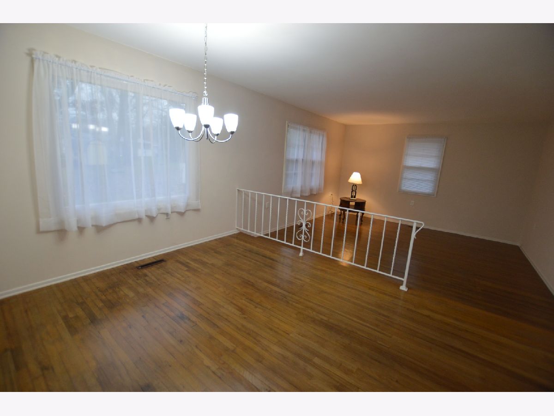
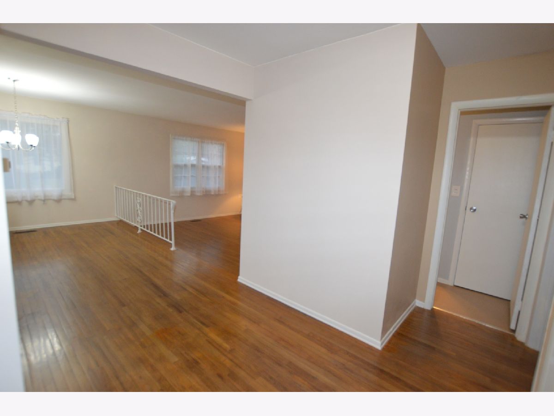

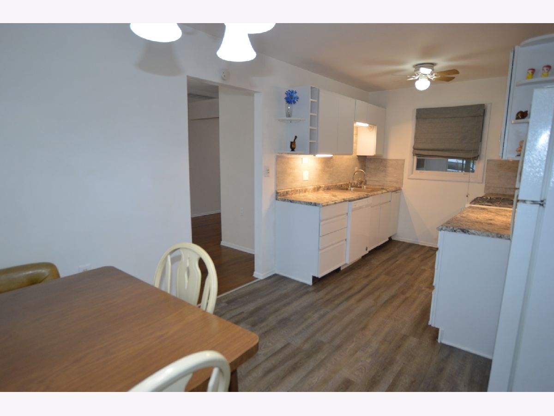
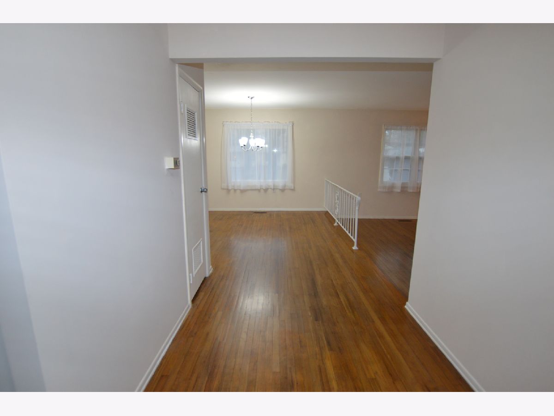
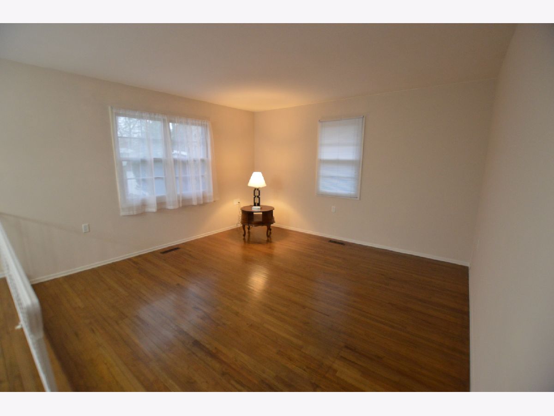
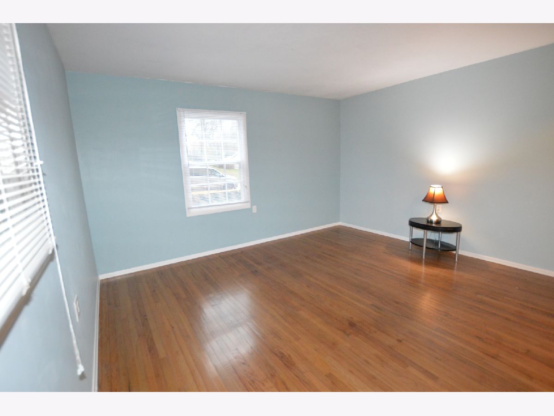
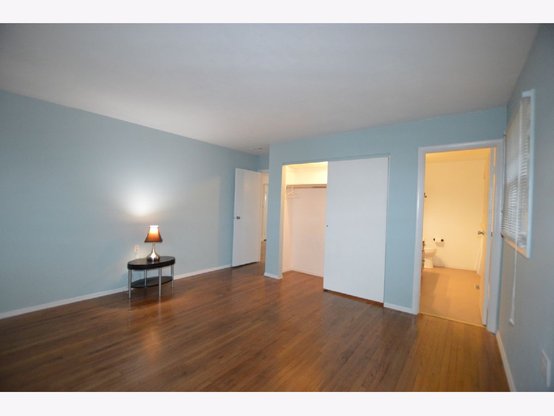

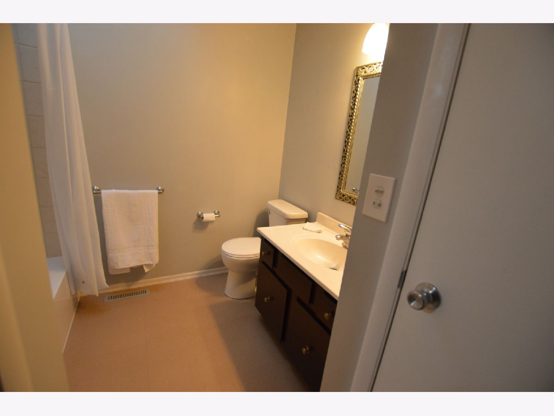

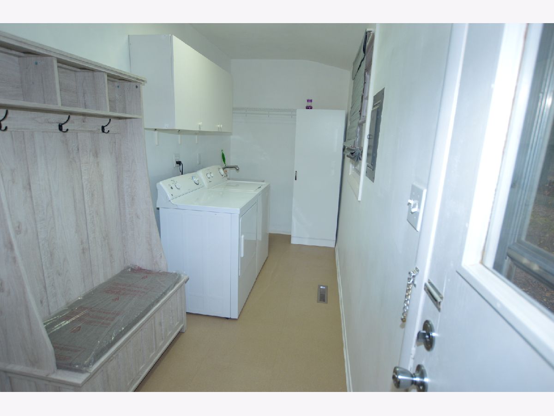
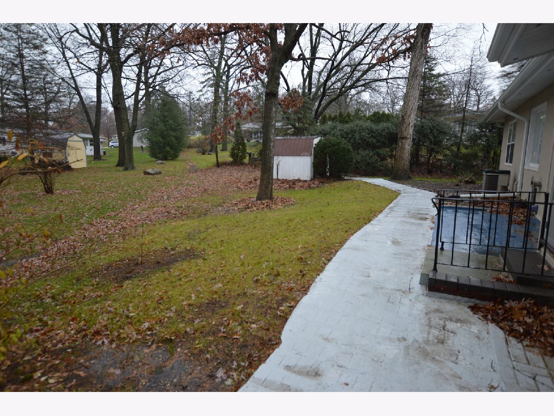

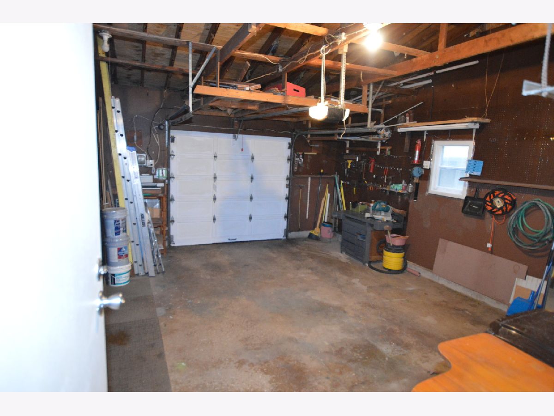
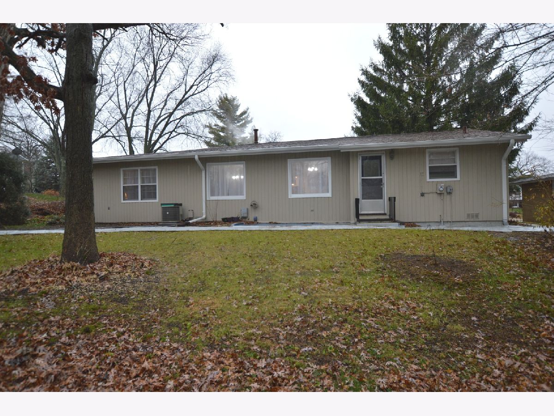
Room Specifics
Total Bedrooms: 2
Bedrooms Above Ground: 2
Bedrooms Below Ground: 0
Dimensions: —
Floor Type: Hardwood
Full Bathrooms: 2
Bathroom Amenities: —
Bathroom in Basement: 0
Rooms: Foyer
Basement Description: Crawl
Other Specifics
| 1.5 | |
| — | |
| — | |
| — | |
| — | |
| 135X73X36X91X75 | |
| — | |
| Half | |
| Skylight(s), Hardwood Floors, First Floor Bedroom, First Floor Laundry, First Floor Full Bath | |
| — | |
| Not in DB | |
| Sidewalks, Street Lights, Street Paved | |
| — | |
| — | |
| — |
Tax History
| Year | Property Taxes |
|---|---|
| 2021 | $3,256 |
Contact Agent
Nearby Similar Homes
Nearby Sold Comparables
Contact Agent
Listing Provided By
Keller Williams North Shore West



