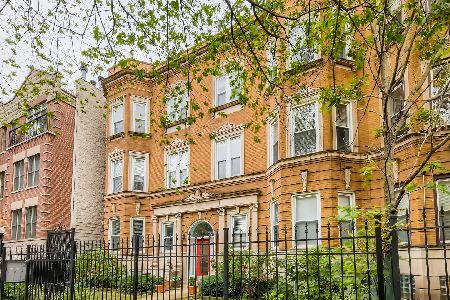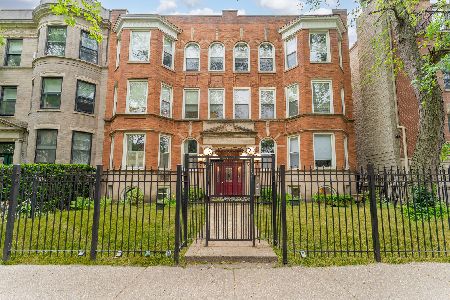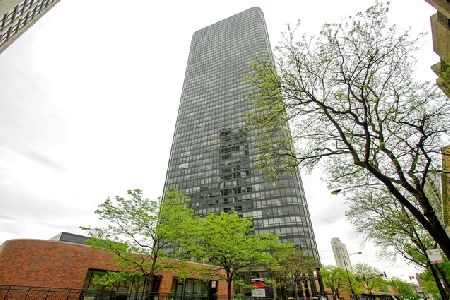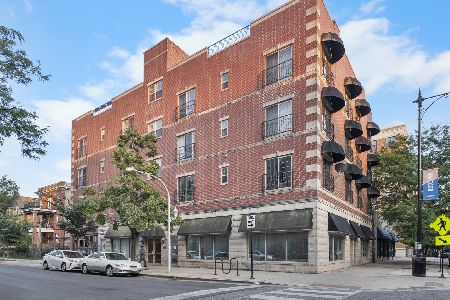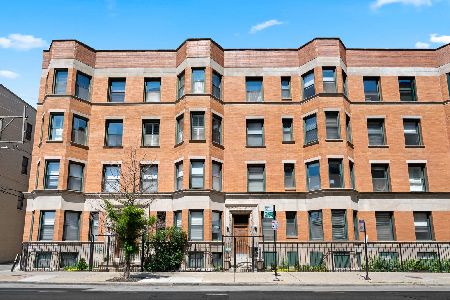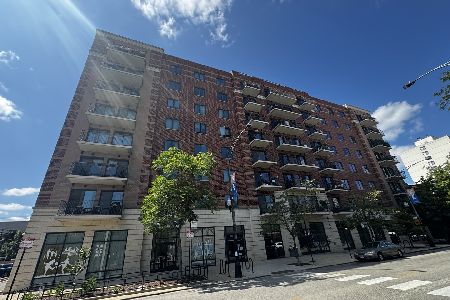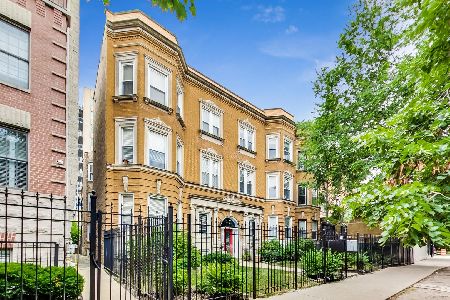4707 Kenmore Avenue, Uptown, Chicago, Illinois 60640
$312,000
|
Sold
|
|
| Status: | Closed |
| Sqft: | 1,400 |
| Cost/Sqft: | $221 |
| Beds: | 2 |
| Baths: | 2 |
| Year Built: | — |
| Property Taxes: | $5,059 |
| Days On Market: | 2464 |
| Lot Size: | 0,00 |
Description
WELCOME TO BEAUTIFUL UPTOWN! This HUGE 2bed/2bath condo features hardwood oak floors, west facing bay windows, a GIANT living room with custom made shelving, gas fire place, combined kitchen and dining area with granite countertops, stainless steel appliances and maple cabinets. You WILL instantly love the layout featuring a long hallway from the living room to the kitchen, arched entry ways and classic finishes. Two full baths, with one in the Master bedroom. Other features include in-unit laundry, central air, additional storage available, and your very own PRIVATE DECK! Gated, secured parking included. Prime location on quiet, tree lined block within walking distance to the EL, Broadway and Sheridan buses, nightlife, entertainment (Aragon Ballroom, The Riviera Theater), grocery shopping and countless eating options on Broadway. Just a quick walk down Lawrence to the Lake and quick access to Lake Shore Drive! Set up your showing today and WELCOME HOME!
Property Specifics
| Condos/Townhomes | |
| 3 | |
| — | |
| — | |
| None | |
| — | |
| No | |
| — |
| Cook | |
| — | |
| 286 / Monthly | |
| Water,Insurance,Exterior Maintenance,Snow Removal | |
| Lake Michigan | |
| Public Sewer | |
| 10152738 | |
| 14172030221006 |
Property History
| DATE: | EVENT: | PRICE: | SOURCE: |
|---|---|---|---|
| 20 Mar, 2014 | Sold | $236,500 | MRED MLS |
| 31 Jan, 2014 | Under contract | $244,000 | MRED MLS |
| 29 Jan, 2014 | Listed for sale | $244,000 | MRED MLS |
| 6 Feb, 2019 | Sold | $312,000 | MRED MLS |
| 2 Jan, 2019 | Under contract | $310,000 | MRED MLS |
| 10 Dec, 2018 | Listed for sale | $310,000 | MRED MLS |
Room Specifics
Total Bedrooms: 2
Bedrooms Above Ground: 2
Bedrooms Below Ground: 0
Dimensions: —
Floor Type: Hardwood
Full Bathrooms: 2
Bathroom Amenities: Whirlpool
Bathroom in Basement: 0
Rooms: No additional rooms
Basement Description: None
Other Specifics
| — | |
| Concrete Perimeter | |
| — | |
| Deck, Porch, Storms/Screens | |
| Fenced Yard | |
| COMMON | |
| — | |
| Full | |
| Hardwood Floors, Laundry Hook-Up in Unit, Storage | |
| Range, Microwave, Dishwasher, Refrigerator, Washer, Dryer, Disposal, Stainless Steel Appliance(s) | |
| Not in DB | |
| — | |
| — | |
| Bike Room/Bike Trails | |
| Gas Log |
Tax History
| Year | Property Taxes |
|---|---|
| 2014 | $4,711 |
| 2019 | $5,059 |
Contact Agent
Nearby Similar Homes
Nearby Sold Comparables
Contact Agent
Listing Provided By
Exit Strategy Realty

